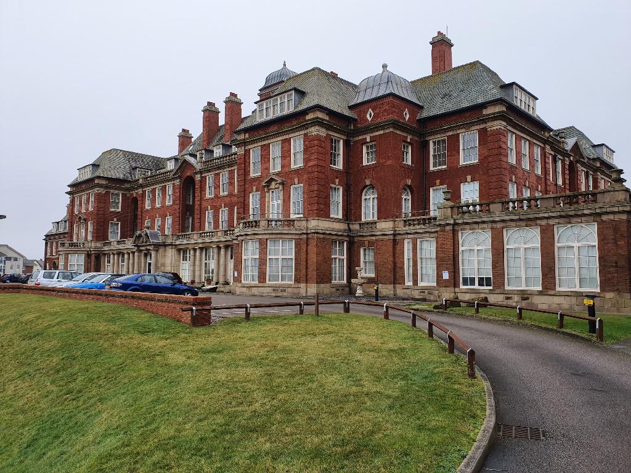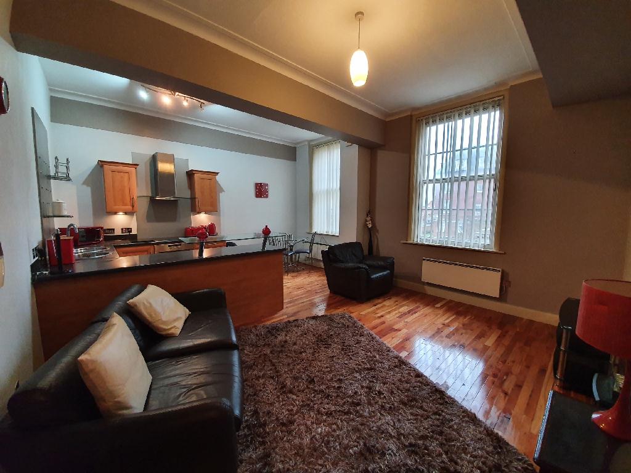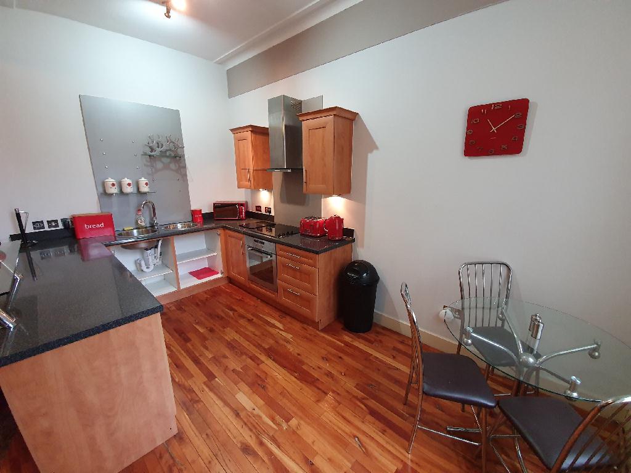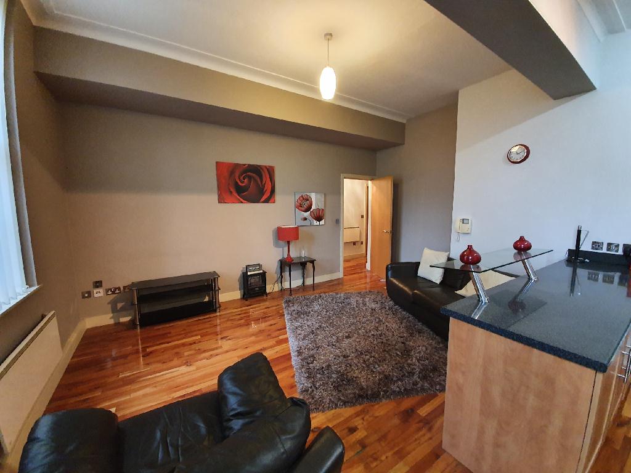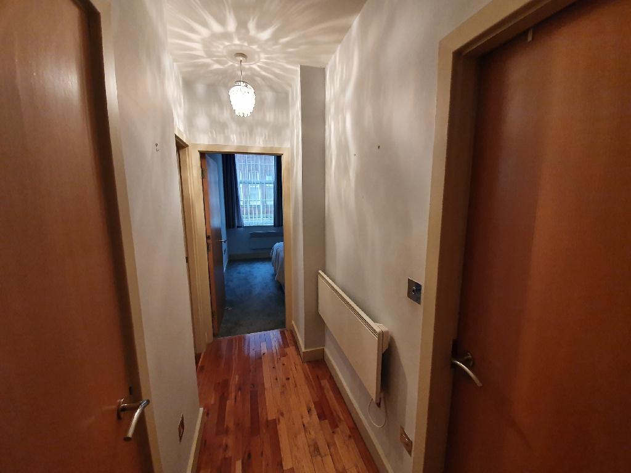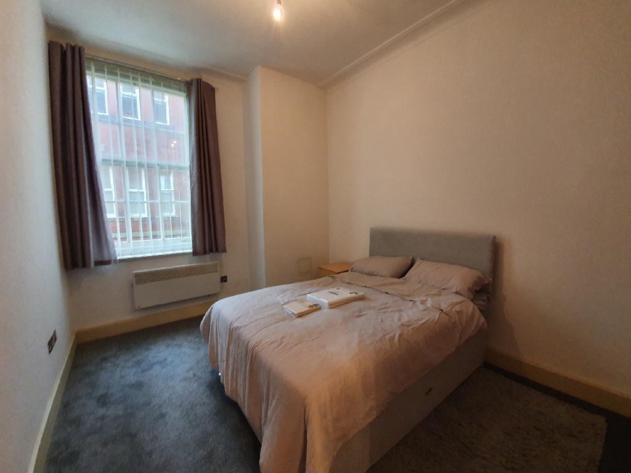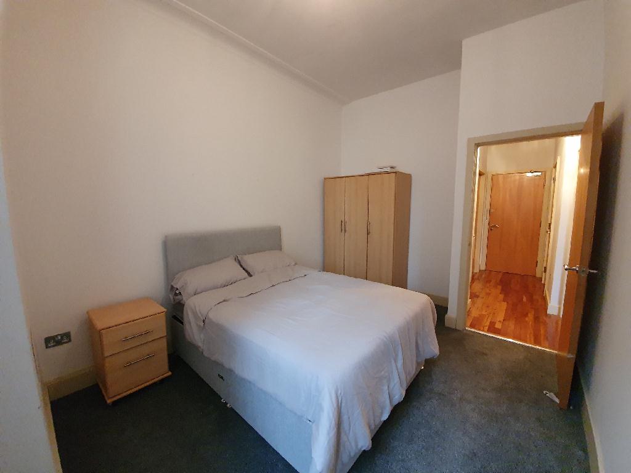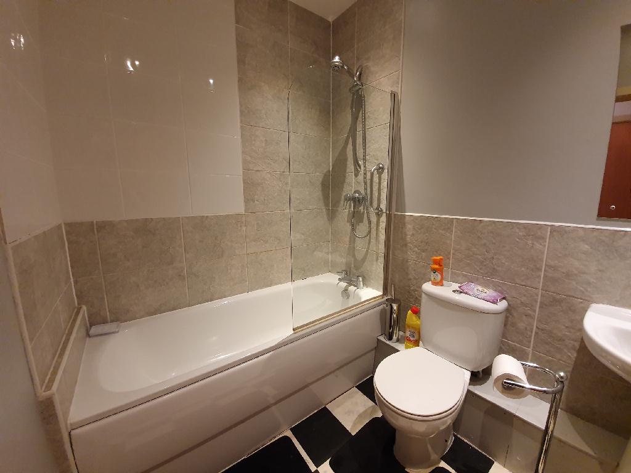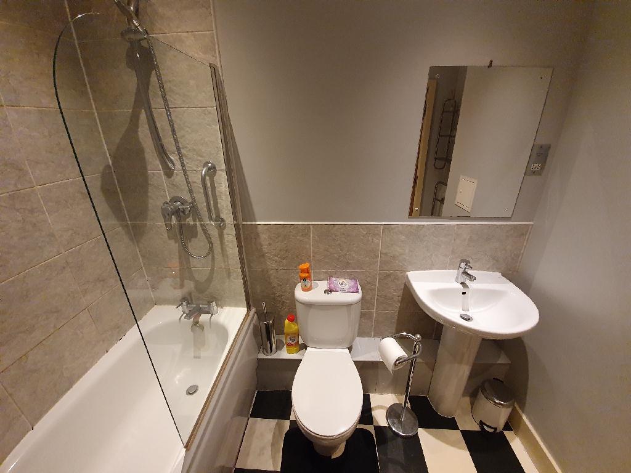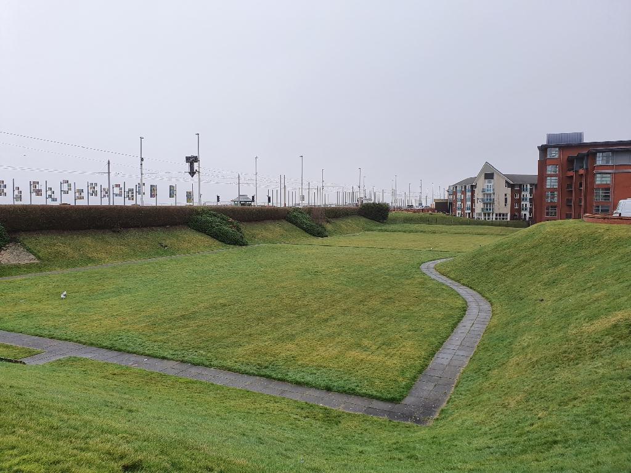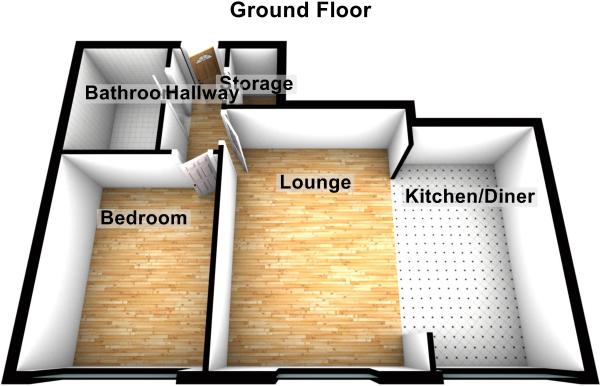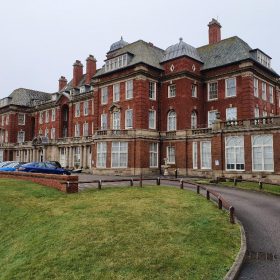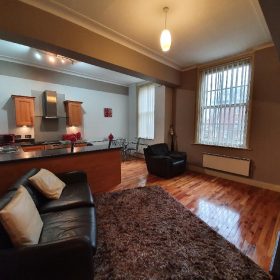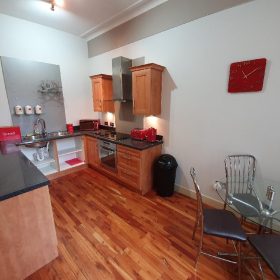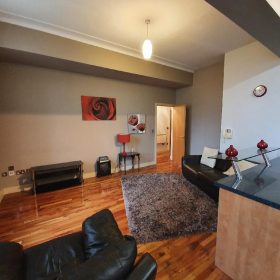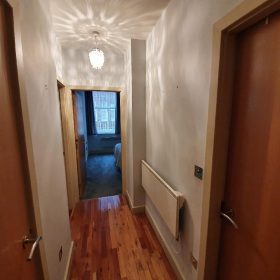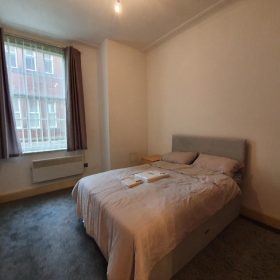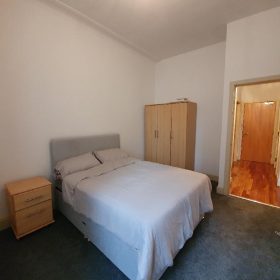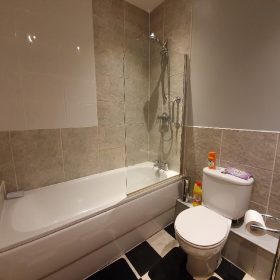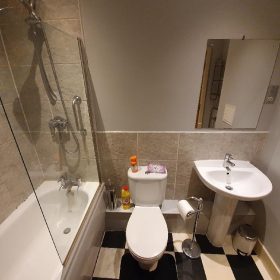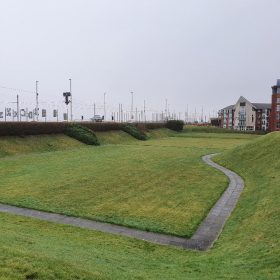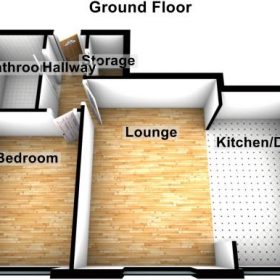Admiral Point, Bispham, FY2 9GL
Property Features
- One Bedroom First Floor Flat
- Electric Heating / UPVC Double Glazed
- Communal Gardens
- Allocated Parking Space
- No Chain Delay / EPC Rating C
Full Details
- One Double Bedroom First Floor Flat situated at Admiral Point, Grade II Listed Building, formerly the Old Miners Home, set in 5.4 Acres of Manicured Gardens behind Electric Gates/Barrier. Close to Local Amenities and Superbly Presented. Solid Oak flooring to hallway and to Open Plan Kitchen/Diner, Separate Double Bedroom, Modern Half Tiled Bathroom and Utility Room with washer/dryer. Digital Visual Intercom Entry System, one Surface Parking Space, together with one Secure Underground Parking Space. Lift/stairs to all floors. No Chain Delay | Leasehold
The property benefits from double glazing, electric panel heating in all areas and hot water boiler. The property is close to local amenities, shops and bus/tram routes and is an ideal purchase for first time buyers or as an investment project.
Hallway: Solid Oak Wooden flooring upon entrance, inner doors to all rooms.
Storage / Utility room: Water tank, automatic washer/dryer and additional storage.
Lounge: Approx 16' 2" x 11' 9" (4.95m x 3.60m) Solid Oak Wooden flooring, decorative walls and ceiling, storage heating, TV point, window to side, open plan to:
Dining Kitchen: Approx 14'10" x 7'10" (4.54m x 2.40m) Fitted with a modern matching range of both base and eye level units with complimentary worktop surfaces over and drawers. Integrated oven, induction hob and overhead stainless steel extractor fan. Stainless steel sink and drainer with a mixer tap. Integrated undercounter fridge and freezer. Wooden flooring, space for Dining Table and Chairs, window to side
Bedroom: Approx 14' 4" x 9' 10" (4.37m x 3.02m) Fitted carpet, storage heating, decorative walls and ceiling, window to rear.
Bathroom: Approx 7' 6" x 5' 8" (2.29m x 1.75m) Modern fitted three piece bathroom suite. Panelled bath with an overhead shower set in a tiled surround. Wash hand basin with mirrored wall unit, low flush WC, decorative walls and ceiling. Wall mounted heated towel rail.
Agent Notes: Each property within the Miners Home Development has an Allocated Parking Space. This particular property has an additional benefit from an underground parking space providing space for two vehicles. The Apartment is accessed from the rear part of the building. Surrounding the building are communal gardens which are taken care of within the Management Charge.
Maintenance Fee: £98.50 Per month.
Ground Rent: £100.00 per year.
Leasehold: 115 years remaining.
Council Tax: B..

