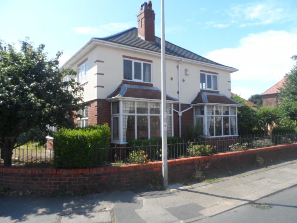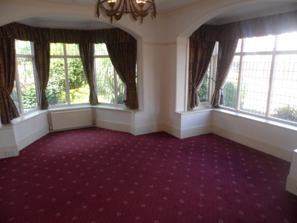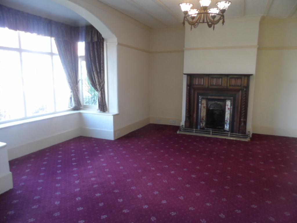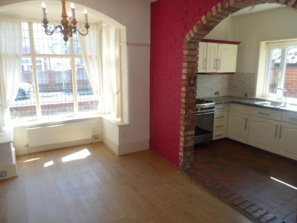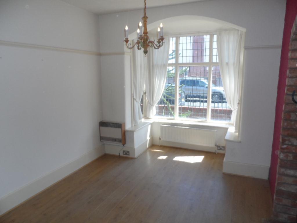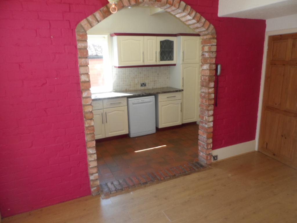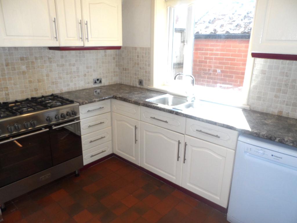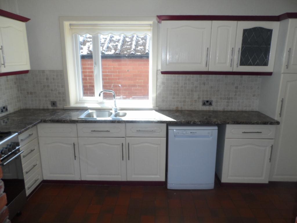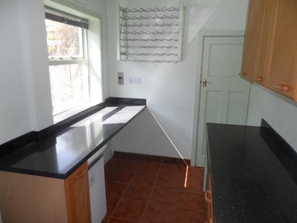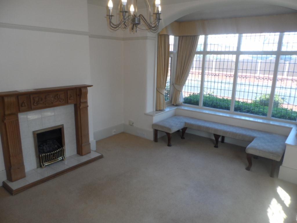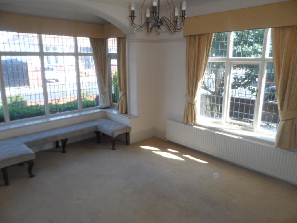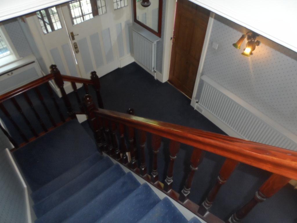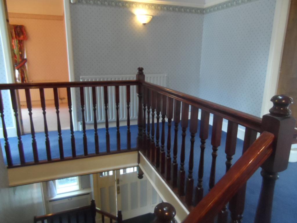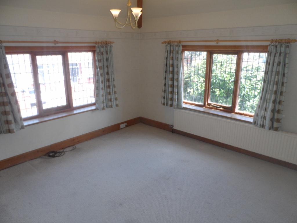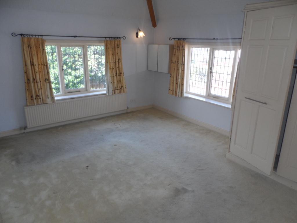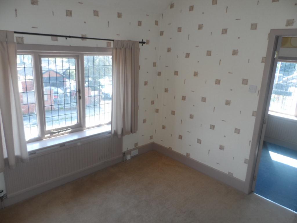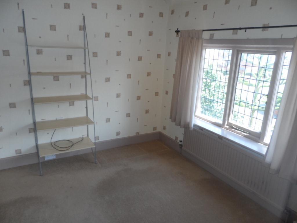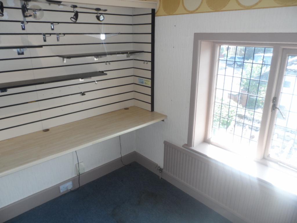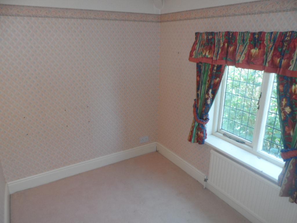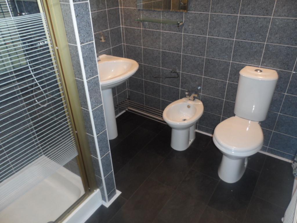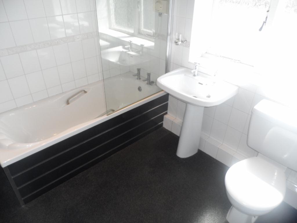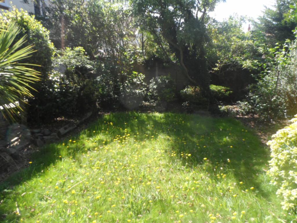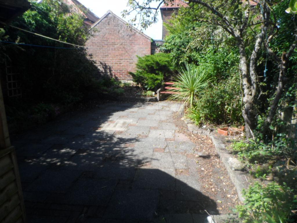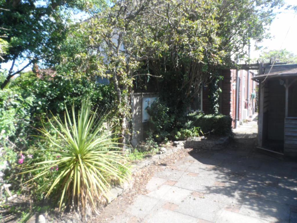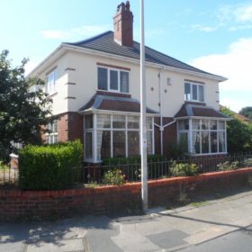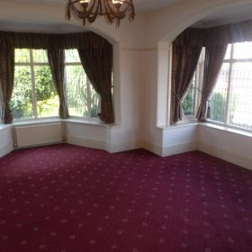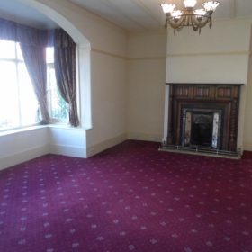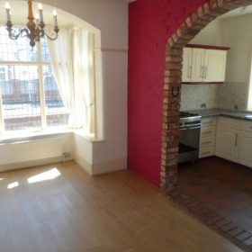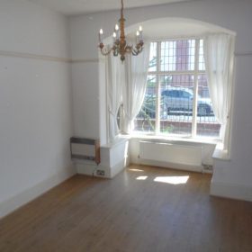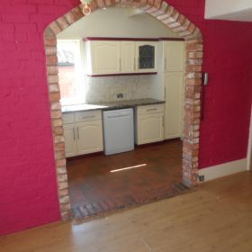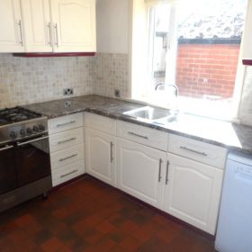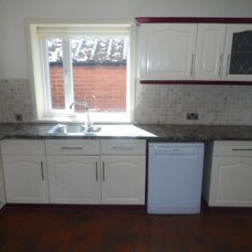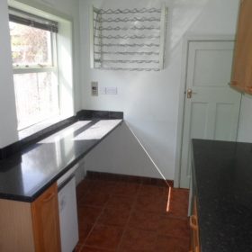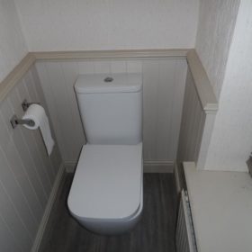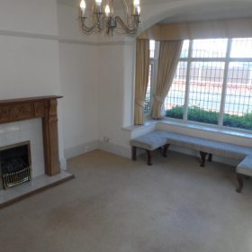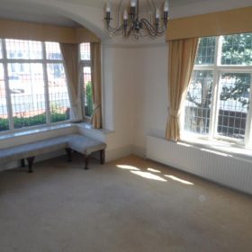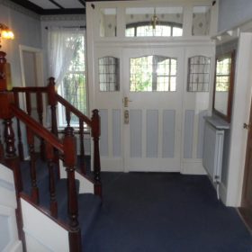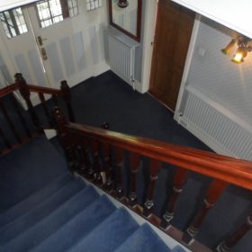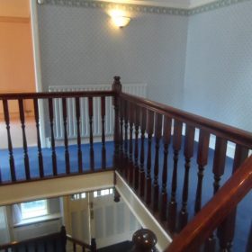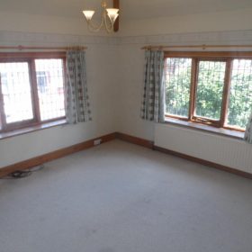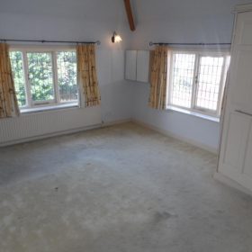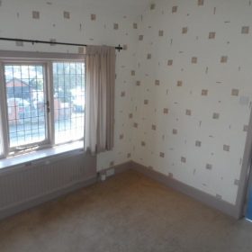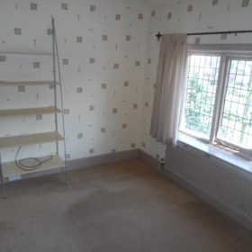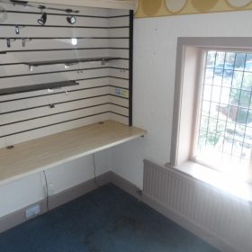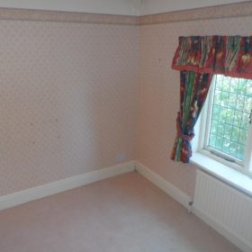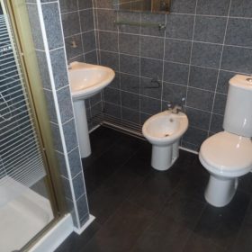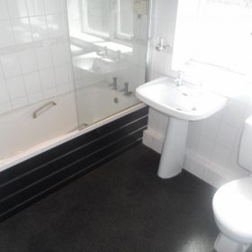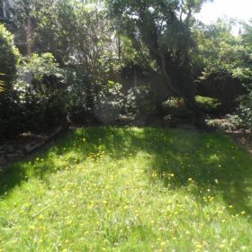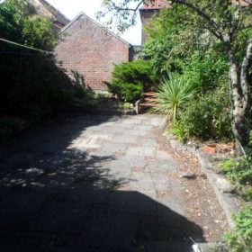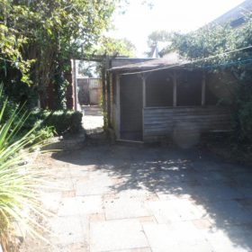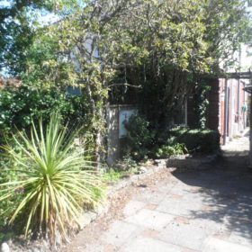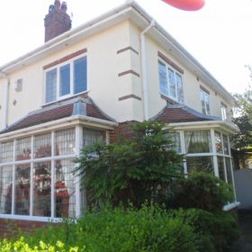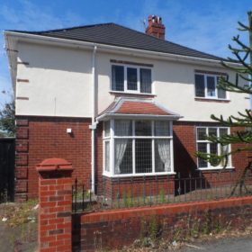Arnold Avenue, Blackpool, FY4 2EN
Property Features
- Four Bedroom Detached House
- Gas Central Heated / Part Double Glazed
- Three Reception Rooms
- Detached Garage
- EPC Rating E / Utility Room
Full Details
- Description: Four bedroom detached house which is situated in the South of Blackpool. The property briefly comprises of a porch, hall, lounge, second reception room, dining room, kitchen, utility room, downstairs w/c, four bedrooms with one en suite, Walk-In Wardrobe / Office and a bathroom. The property benefits from gas central heating and is part double glazed. Externally there is detached garage and off street parking. An internal viewing is highly recommended to appreciate the accommodation on offer and to realise the full potential of this lovely family home.
Porch: Vestibule
Hall: Stairs to front, 2 x radiators.
Lounge: Approx 20'3 x 16'6 (6.17m x 5.03m) 2 x Hard wood single glazed leaded bay windows, ornate cast iron fireplace feeding some heating with open fire and back boiler, radiator x 2.
Second Reception Lounge: Approx 16'8 x 13'0 (5.08m x 3.96m) 2 x Hardwood single glazed leaded windows, living flame gas fire, radiator.
Dining Room: Approx 16'0 x 10'1 (4.58m x 3.07m) Hardwood single glazed leaded bay window to rear, radiator, open into kitchen:
Kitchen: Approx 12'9 x 6'8 (3.89m x 2.03m) UPVC double glazed window to rear, wall and base units with fitted worktops, gas range oven, inset 1 1/2 stainless steel sink unit and drainer, dishwasher, splashback tiles.
Utility Room Approx 10'3 x 7'5 (3.12m x 2.26m) Hardwood single glazed window to rear, worktops and units, plumbed for washing machine.
Downstairs W/c: Approx 6'0 x 3'5 (1.83m x 1.04m) Hardwood single glazed window to front, low flush wc, radiator.
Bedroom One: Approx 15'3 x 13'1 (4.65m x 3.99m) Hardwood single glazed duel aspect leaded windows to front and side, radiator, fitted wardrobes.
En-Suite: Hardwood double glazed window to side, shower cubicle, low flush wc, bidet, pedestal hand basin.
Bedroom Two: Approx 13'1 x 13'0 (3.99m x 3.96m) Hardwood single glazed duel aspect leaded windows to side and rear, built in wardrobe, radiator.
Bedroom Three: Approx 10'10 x 8'4 (3.30m x 2.54m) Hardwood single glazed window to side, radiator.
Leading to: Approx 8'4 x 8'3 (2.54m x 2.51m) Hardwood single glazed window to rear, radiator.
Bedroom Four: Approx 10'0 x 6'10 (3.05m x 2.08m) Hardwood single glazed window to front, radiator.
Bathroom: Approx 6'10 x 6'8 (2.08m x 2.03m) Hardwood single glazed opaque window to rear, panelled bath with shower over, low flush wc, pedestal hand basin, radiator, part tiled and UPVC cladded.
Exterior: Enclosed west and north facing wrap around garden with divided areas, wooden summer house with patio area, detached garage and off street parking to front.
Council Tax Band: Band E..

