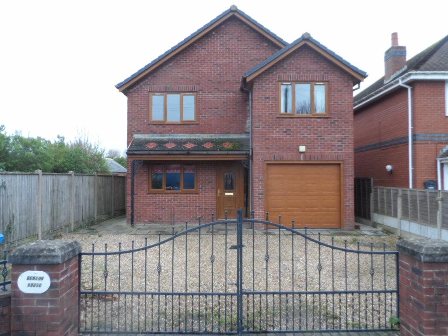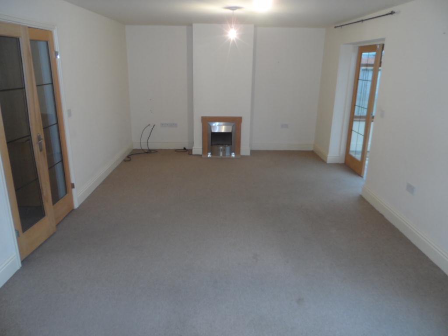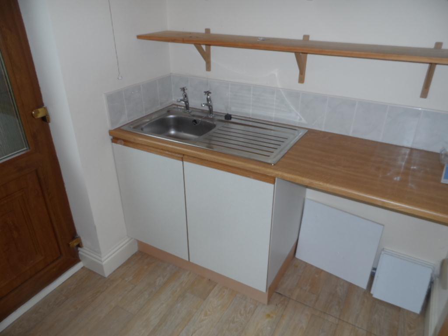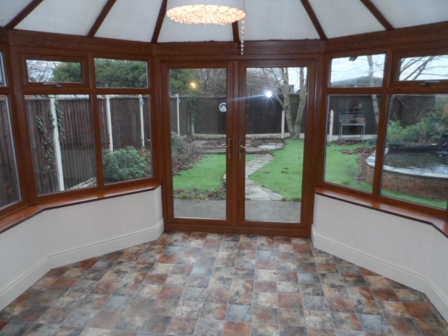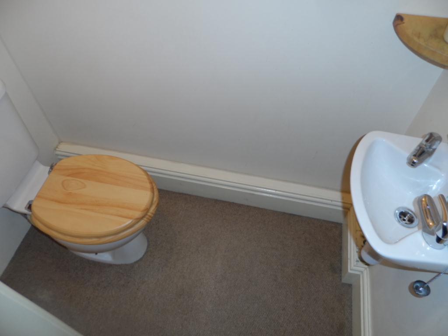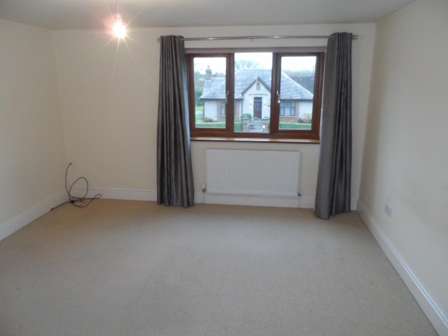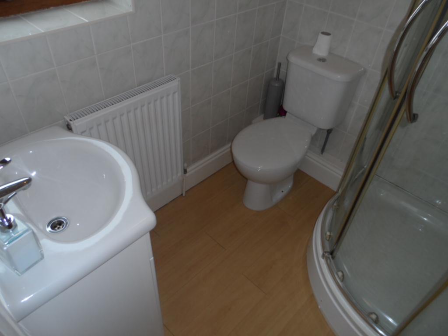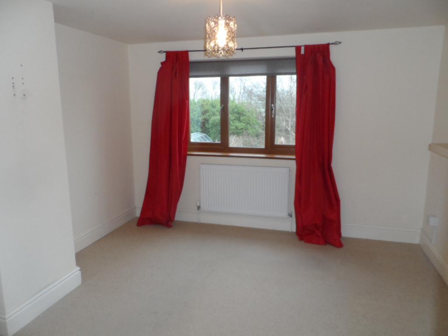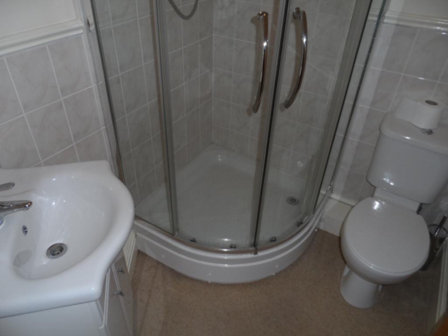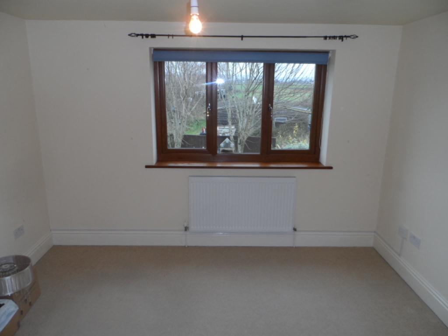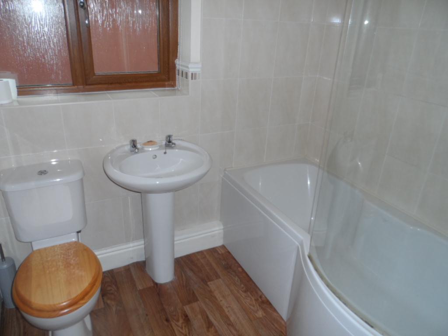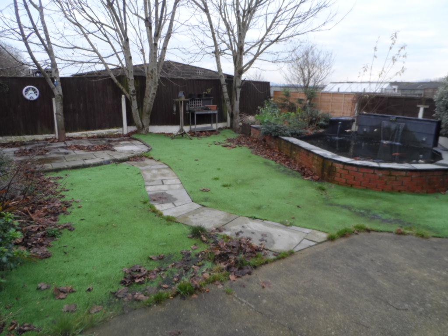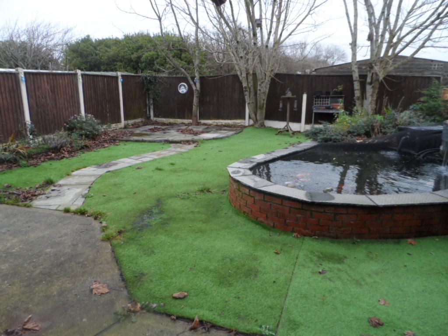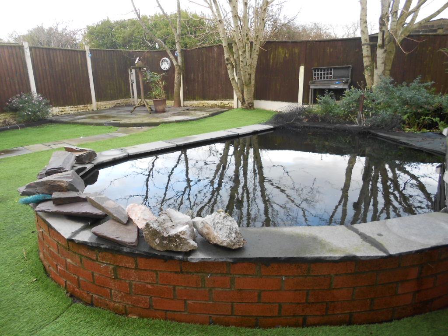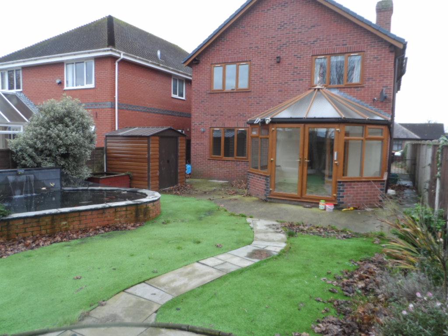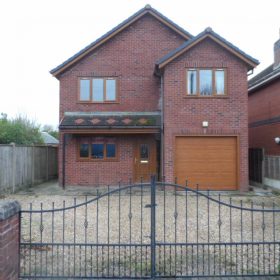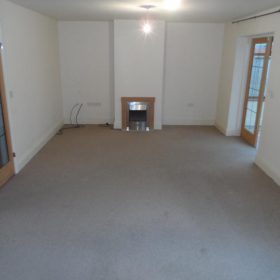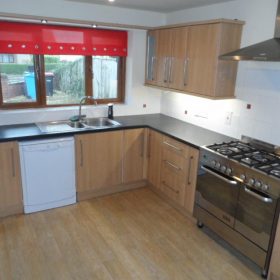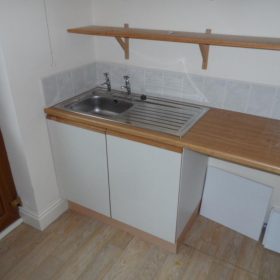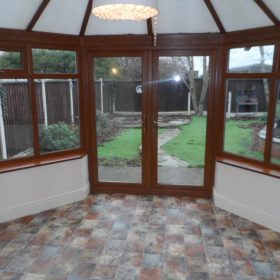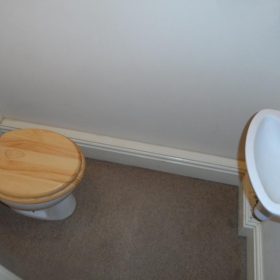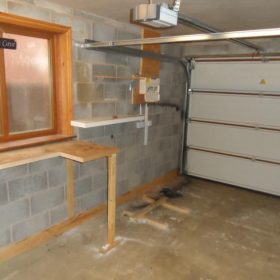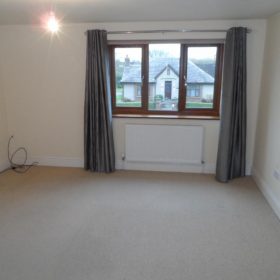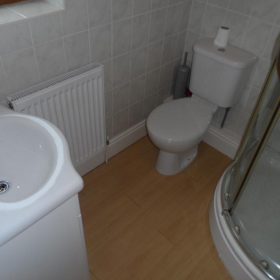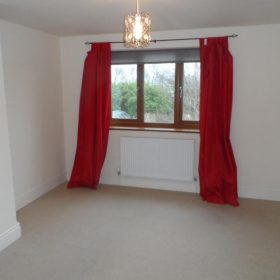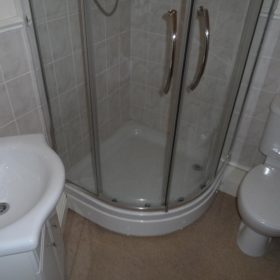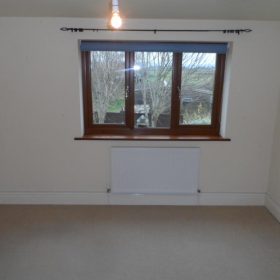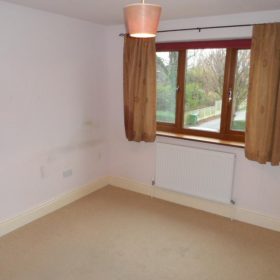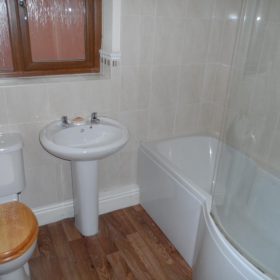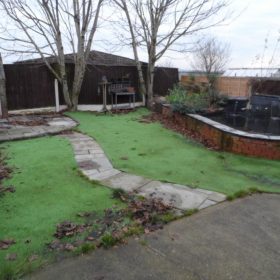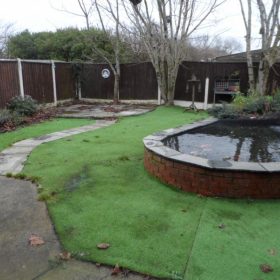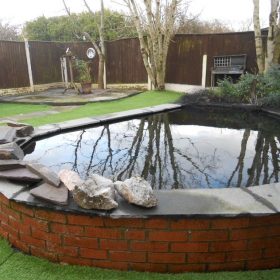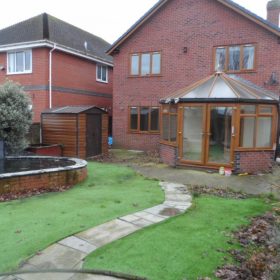Benson House, Preesall, FY6 0HE
Property Features
- Four Bedroom Detatched House
- Gas Central Heating / UPVC Double Glazed
- Utility Room / Two En Suites / Pond
- Off Street Parking / Garage
- Conservatory / Epc Rating C
Full Details
- FOUR BEDROOM DETACHED HOUSE - GAS CENTRAL HEATING - UPVC DOUBLE GLAZED - UTILITY ROOM - TWO EN SUITES - CONSERVATORY - OFF STREET PARKING - GARAGE
Description: A four bedroom detached family home close to local amenities, schools, bus routes and Knott End Village. The property consists of a hall, lounge/dining room, kitchen, utility room, downstairs w/c, conservatory, four bedrooms two of which have en suites and a bathroom. Externally there is a driveway to front with parking leading to an internal garage and an enclosed rear garden with artificial grass and pond with filters. The property benefits from UPVC double glazing, gas central heating and under floor heating throughout the ground floor.
Hall: Stairs to front, access to integral garage.
Lounge / Dining: Approx 23.5 x 12.2 [7.14m x 3.71m] UPVC double glazed window to rear, electric fire in hearth.
Kitchen: Approx 13.0 x 9.1 [4.04m x 2.77m] UPVC double glazed window to front, range of wall and base units with fitted worktops over, gas range with extractor over, inset 1 1/2 stainless sink unit and drainer, plumbed for dishwasher, splash back tiles.
Utility Room: Approx 5.7 x 5.8 [1.70m x 1.73m] Base unit with worktop and sink, plumbed for washing machine.
Downstairs W/C: Low flush w/c, wall mounted hand basin.
Conservatory: Approx 12.5 x 11.6 [3.78m x 3.51m] Dwarf wall and UPVC double glazing with French doors to rear.
Bedroom One: Approx 13.0 x 13.0 [3.96m x 3.96m] UPVC double glazed window to front, radiator.
En Suite: UPVC double glazed window to side, shower cubicle, low flush w/c, vanity hand basin.
Bedroom Two: Approx 12.1 x 11.5 [3.68m x 3.48m] UPVC double glazed window to rear, radiator.
En Suite: Shower cubicle, low flush w/c, vanity hand basin.
Bedroom Three: Approx 13.0 x 11.6 [3.96m x 3.51m] UPVC double glazed window to rear, radiator.
Bedroom Four: Approx 10.3 x 10.1 [3.12m x 3.07] UPVC double glazed window to front, radiator.
Bathroom: Approx 6.9 x 6.8 [2.2.06m x 2.03m] UPVC windows to side, panelled bath with electric shower over, low flush w/c, pedestal hand wash basin, radiator, storage, part tiled walls.
Exterior: Driveway to front with parking for 3 cars leading to integral garage. Enclosed rear garden with artificial grass, pond, UPVC shed.
Council Tax: Band E.

