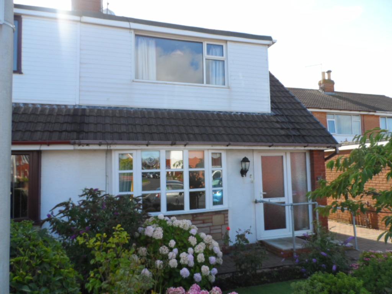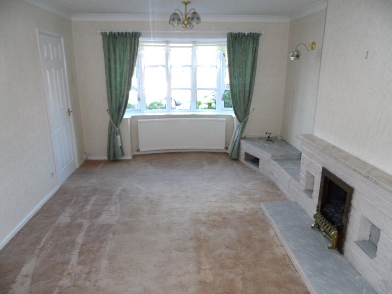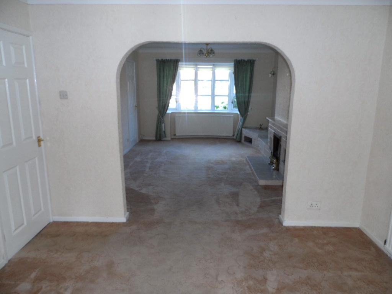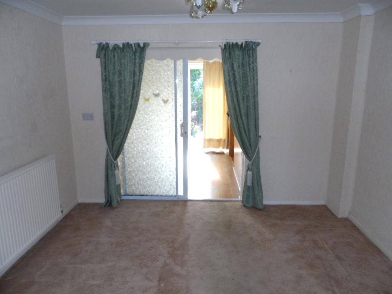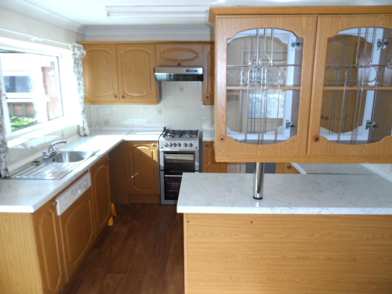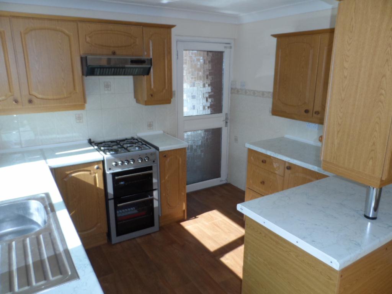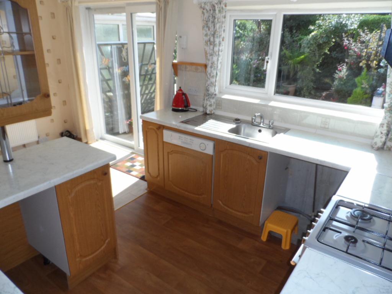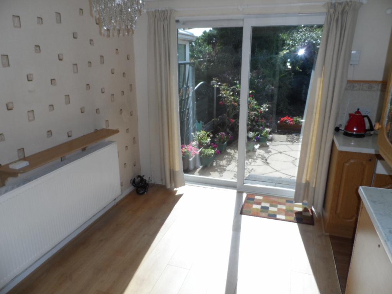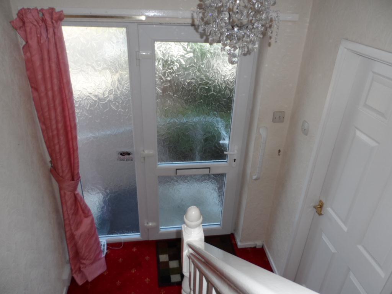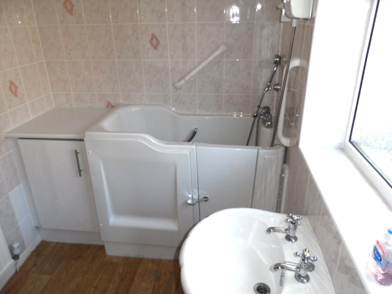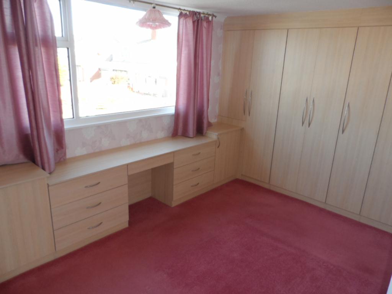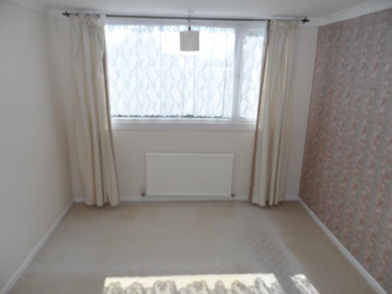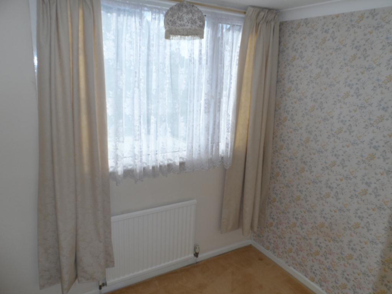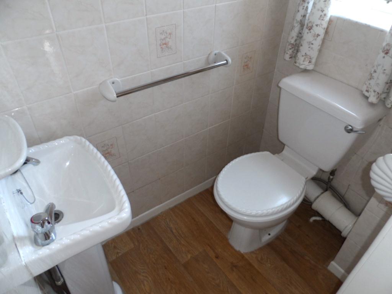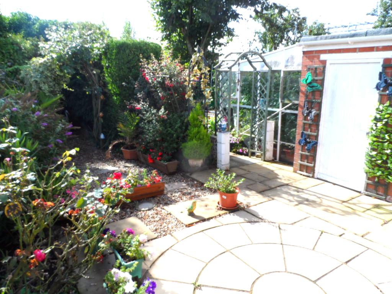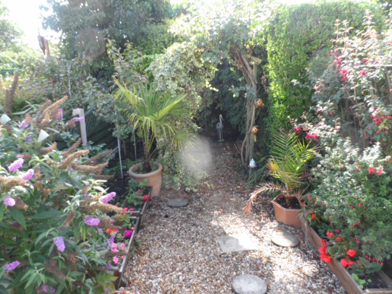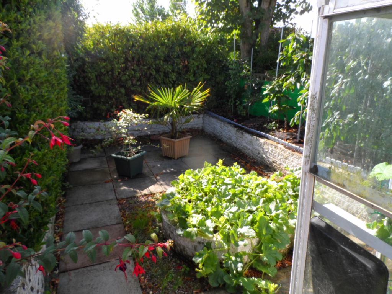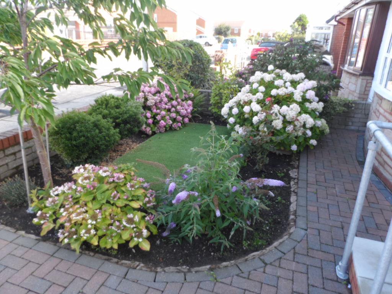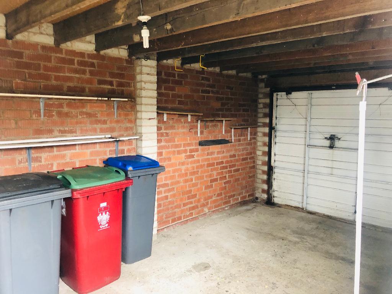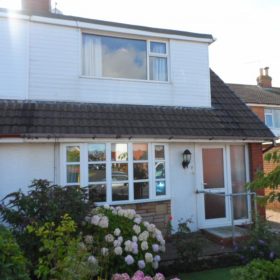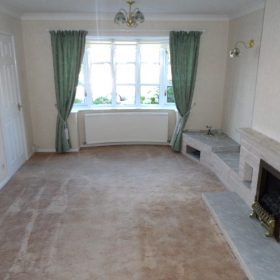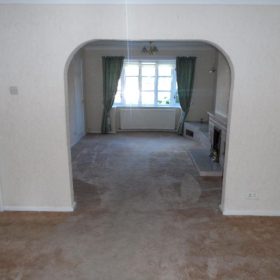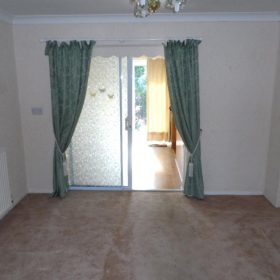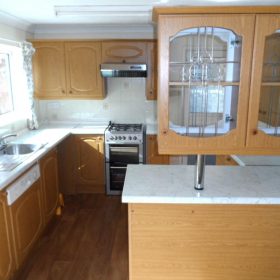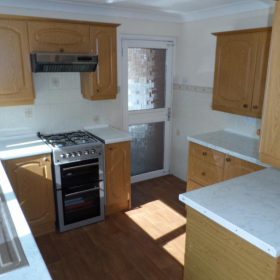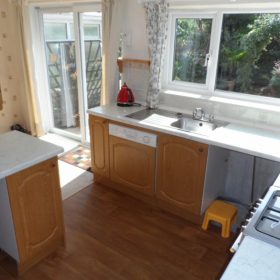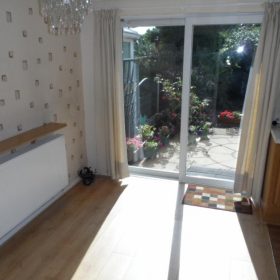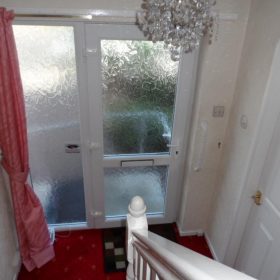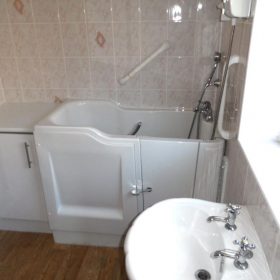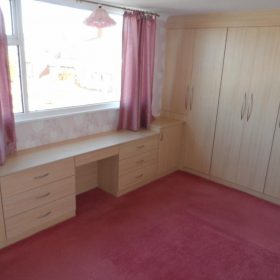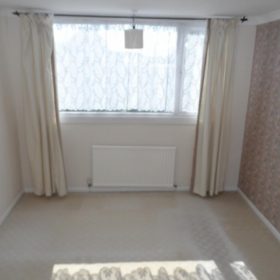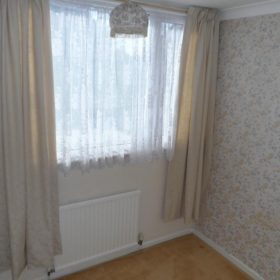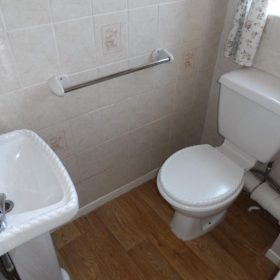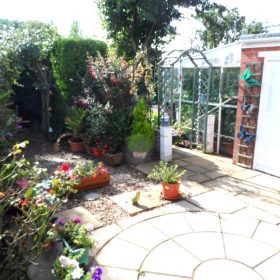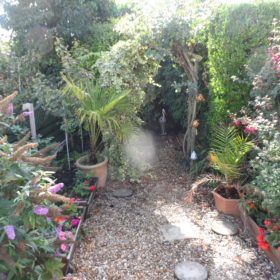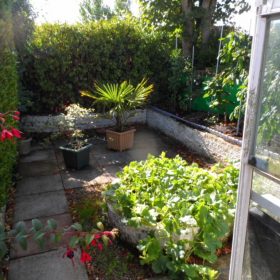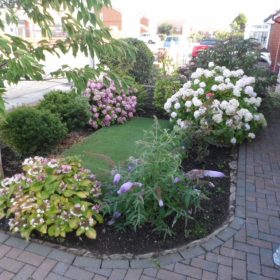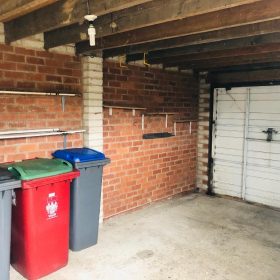Bexley Avenue, Blackpool, FY2 0TE
Property Features
- Three Bedroom Semi Det Dormer Bungalow
- Gas Central Heated / UPVC Double Glazed
- Garage / Off Street Parking
- Ideal First Time Buy / Family Home
- No Chain Delay / EPC Rating D
Full Details
- Description: This is a three bedroom semi detached dormer bungalow situated close to all local amenities, schools and transport links. The property briefly comprises of a hall, lounge, dining room, kitchen / diner, first floor wc, three bedrooms and a ground floor bathroom. Externally there is a south facing cottage style garden to the rear with patio area and greenhouse, off street parking to the front and driveway to garage with up and over door. The property also benefits from UPVC double glazing and gas central heating. This would make for a perfect first time buy or family home and is offered with no chain delay.
Hall: Stairs to front, understairs storage, boiler, radiator.
Lounge: Approx 16'9 x 11'4 (5.11m x 3.45m) UPVC double glazed bay window to front, living flame gas fire in brick hearth and surround, radiator.
Dining Room: Approx 11'4 x 9'9 (3.45m x 2.97m) Sliding doors to rear, radiator.
Kitchen / Diner: Approx 16'0 x 10'4 (4.88m x 3.15m) UPVC double glazed window to rear, range of base and wall units with fitted worktops, inset stainless steel sink unit and drainer, plumbed for washing machine, part tiled walls, radiator.
Ground Floor Bathroom: Approx 9'10 x 5'9 (3.00m x 1.75m) UPVC double glazed opaque window to side, walk in sit down bath with electric shower, low flush wc, pedestal hand basin, tiled walls, radiator.
Bedroom One: Approx 12'6 x 10'5 (3.81m x 3.17m) UPVC double glazed window to front, fitted wardrobes and dresser, radiator.
Bedroom Two: Approx 12'10 x 9'9 (3.91m x 2.97m) UPVC double glazed window to rear, radiator.
Bedroom Three: Approx 7'6 x 6'5 (2.29m x 1.96m) UPVC double glazed window to rear, radiator.
First Floor WC: Low flush wc, pedestal hand basin.
Exterior: Enclosed south facing cottage style garden with patio area and green house, off street parking to front and driveway to garage with up and over door.
Council Tax: Band C.
These particulars are intended only as a guide to prospective purchasers or tenants to enable them to decide whether to make further enquiries with a view to taking up negotiations but they are otherwise not intended to be relied upon in any way or for any purpose whatever and accordingly neither their accuracy nor the continued availability of the property is in any way guaranteed and they are furnished on the express understanding that neither the agent nor the vendors or landlord are to be or become under any liability or claim in respect of their content. In the event of the agents or the vendor or landlord supplying any further information or expressing any opinion to a prospective purchaser or tenant, whether verbal or in writing, such information or expression of opinion must be treated as given on the same basis as these particulars.
To make an offer please make an appointment with this office prior to contacting your Lender or Solicitor, as this may result in unnecessary costs being incurred, or the property being sold elsewhere.
Your home is at risk if you do not keep up repayments on a mortgage or other loan secured on it..

