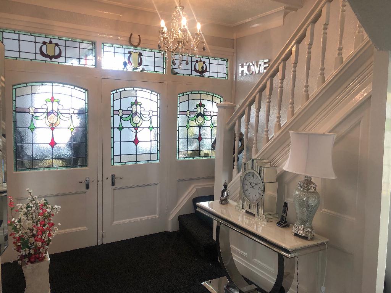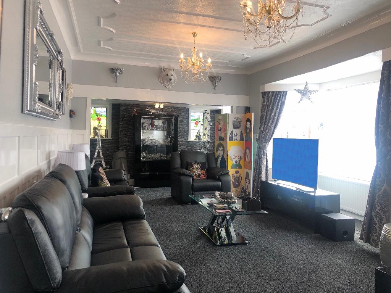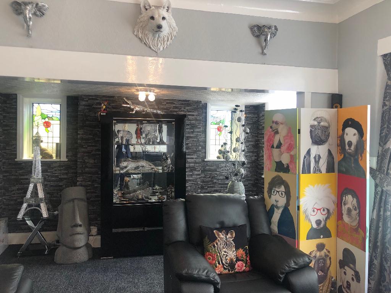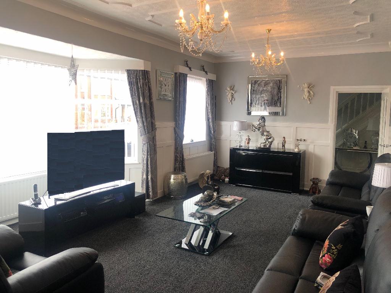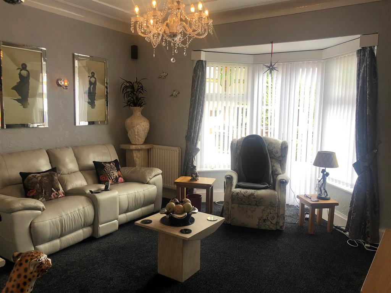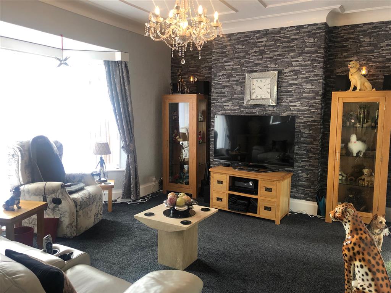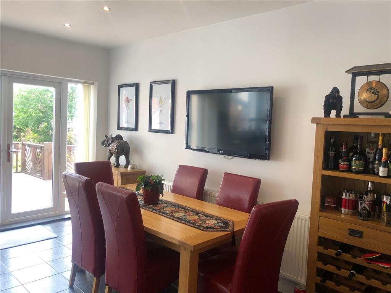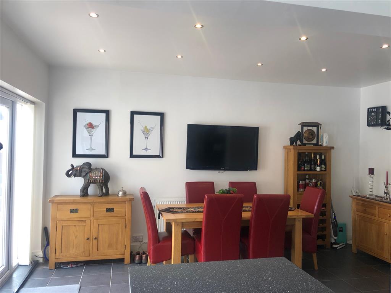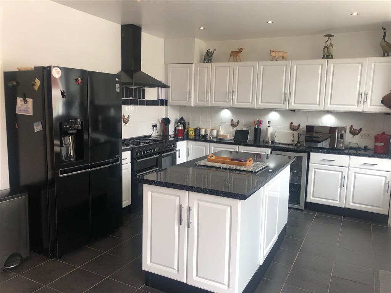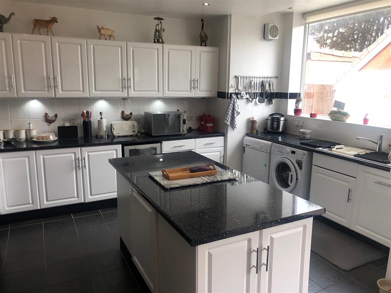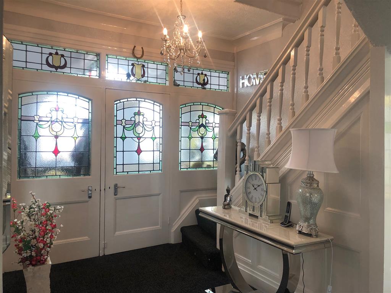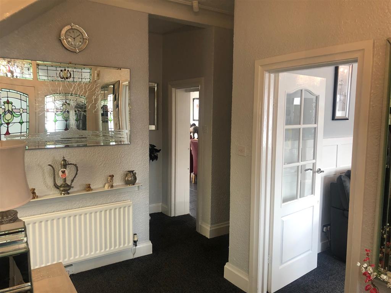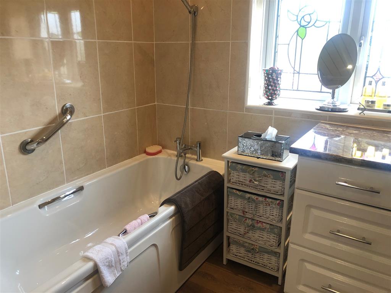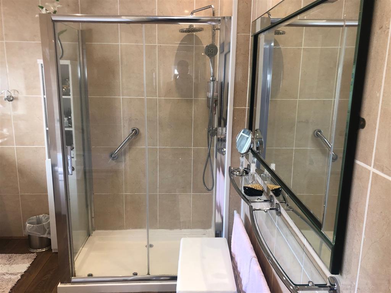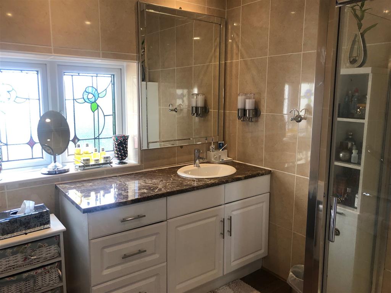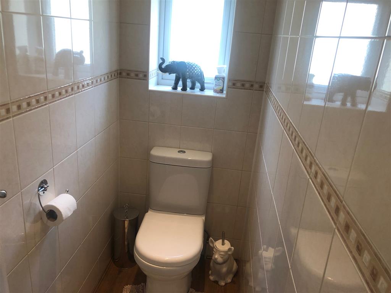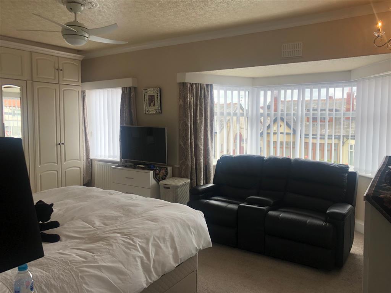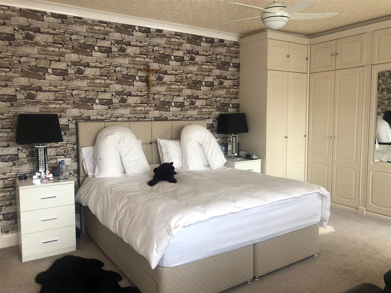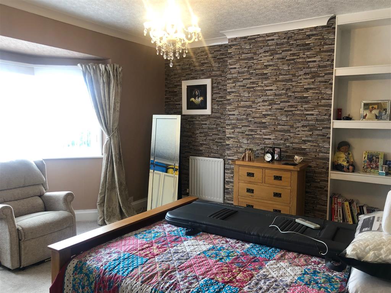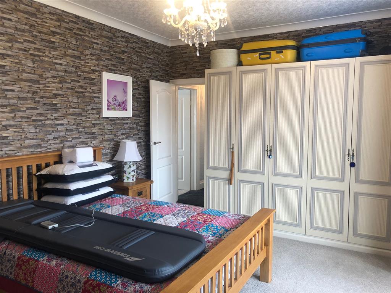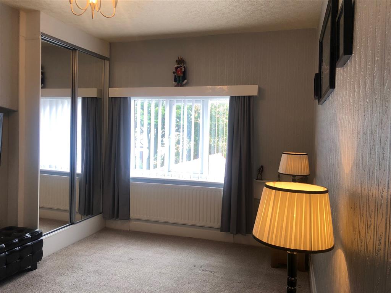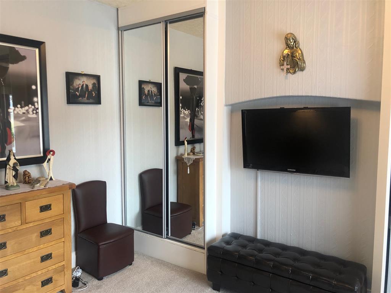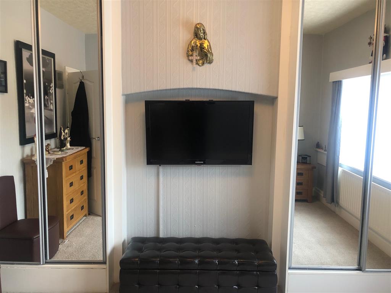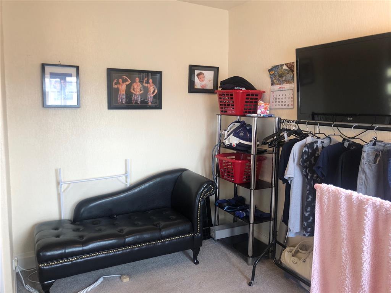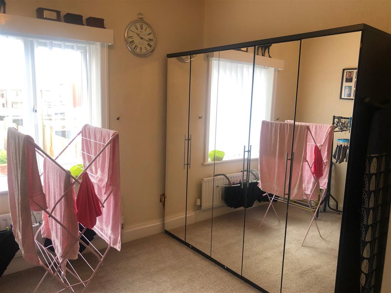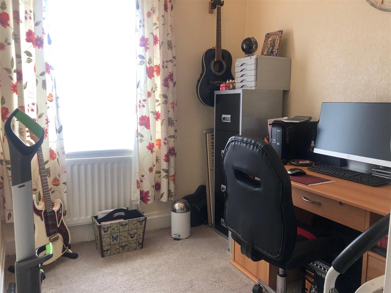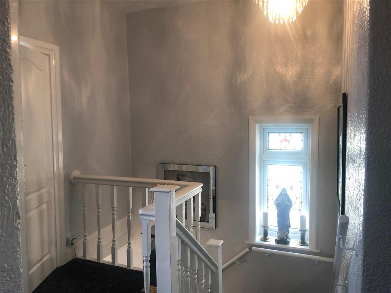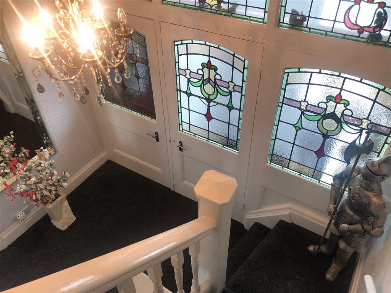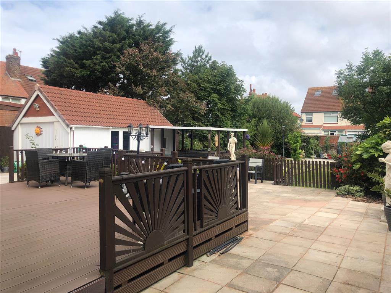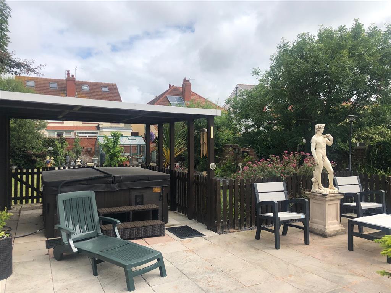
Carlin Gate, Bispham, FY2 9QU
£304,950
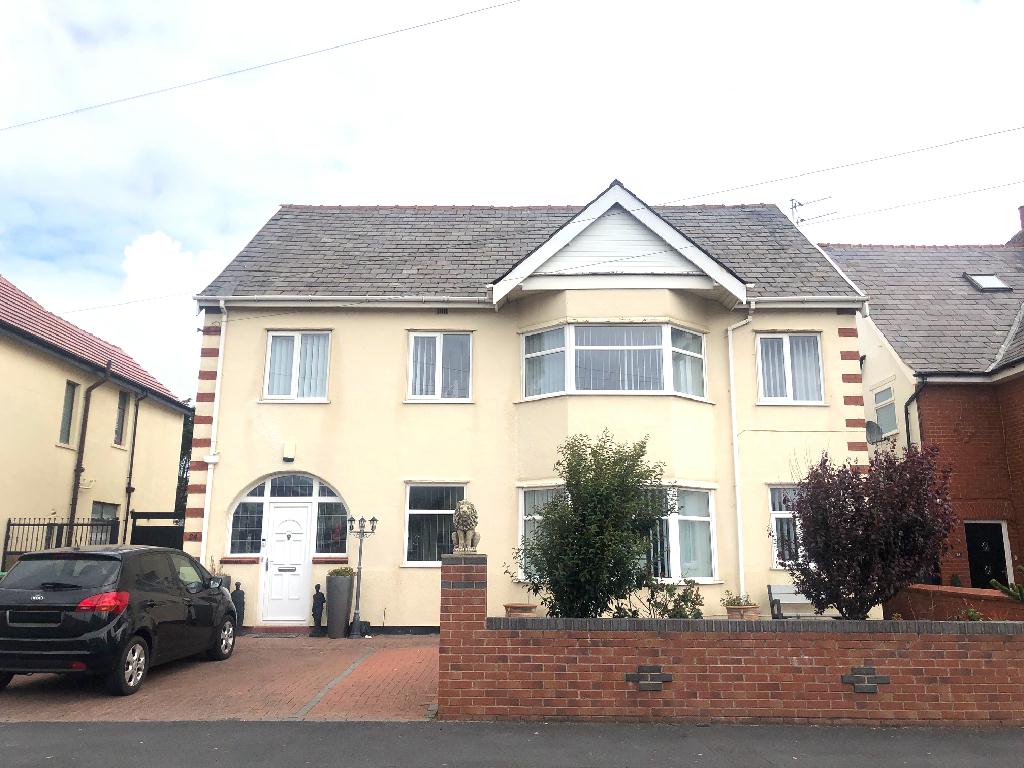
Features
- Five Bedroom Detached House
- Gas Central Heated / UPVC Double Glazed
- Large Rear Garden
- Detached Garage / Driveway Parking
- No Chain Delay / EPC Rating D
Full Description
- Five Bedroom Detached House - Gas Central Heated / UPVC Double Glazed - Large Rear Garden - Detached Garage / Driveway Parking - No Chain Delay / EPC Rating D
**MUST SEE STUNNING FIVE BEDROOM DETACHED HOUSE**
Description: This substantial bright and airy five bedroom detached house is well presented throughout residing within walking distance to the promenade in Bispham village close to a range of transportation links. The property has been presented in a very lovely standard which is a credit to its current owners. The property boasts of a very spacious hallway upon entry with a lounge to the right which then flows through to a second reception room. There is then a kitchen /diner, spacious enough to fit a table and chairs. The kitchen has a range of wall and base units with complimentary work tops. There is also an island and spot lights to give it the full effect. There is a downstairs w/c which is just off the hall leading to the stairs to the first floor. Once on the first floor there are five good size and beautifully decorated bedrooms, one used as a study but still a generous size. The bathroom has a full three piece suite done to a high standard. There is also a separate w/c on this floor as well. The garden is unbelievable to say the least. A lovely decked area to relax in at night with a detached garage which is used as an outhouse with potential for all sorts of uses. The garden is an extremely generous size and really does add that touch of class to the property, not that it does not already need it. To the front of the property there is a driveway with capacity for two cars. The property benefits from gas central heating and UPVC double glazing. Finally, to top it all off, the property has a no chain delay.
Porch: Cloakroom, stained glass windows.
Hallway: Impressive hallway with staircase leading off, loft Access via ladders.
Lounge: Approx 25’9 x 12’4 (7.85m x 3.76m) UPVC double glazed bay window to front, two windows, two radiators. Opening into:-
Dining Room: Approx 15’10 x 12’4 (4.83m x 3.76m) UPVC double glazed bay window to rear with patio doors, two radiators.
Diner: Approx 16’4 x 8’6 (4.98m x 2.59m) UPVC double glazed bay patio doors to rear, radiator, floor tiles. Opens into Kitchen.
Kitchen: Approx 14’9 x 11’3 (4.50m x 3.43m) UPVC double glazed window to rear, stainless steel sink unit, freestanding cooker, integral dishwasher, range of wall and base units with complimentary worktops over, island to the middle of the room, tiled walls and floor.
Downstairs W/C: Approx 7’9 x 3’8 (2.36m x 1.12m) UPVC double glazed window to side, pedestal hand basin, low flush wc, wood laminate flooring, tiled walls, chrome heated towel rail.
Bedroom One: Approx 19’4 x 12’4 (5.89m x 3.76m) UPVC double glazed bay window to front, two radiators, built in wardrobes.
Bedroom Two: Approx 15’9 x 14’8 (4.80m x 4.47m) UPVC double glazed bay window to rear, two radiators, built in wardrobes.
Bedroom Three: Approx 12’10 x 10’5 (3.91m x 3.17m) UPVC double glazed window to rear, radiator, fitted wardrobes.
Bedroom Four: Approx 12’4 x 10’0 (3.76m x 3.05m) UPVC double glazed window to front, radiator.
Bedroom Five: Approx 7’5 x 6’8 (2.26m x 2.03m) UPVC double glazed window to front, radiator.
Bathroom: Approx 9’1 x 9’1 (2.77m x 2.77m) UPVC double glazed stained glass window to rear, panelled bath, corner shower cubicle, vanity hand basin unit, wood laminate flooring, tiled walls, radiator.
Separate W/C: Approx 6’2 x 2’8 (1.88m x 0.81m) UPVC double glazed window to side, low flush wc, tiled walls, wood laminate floor.
Exterior: To the rear of the property is an excellent size garden, decked area to lawn, paved area, detached garage, greenhouse and two sheds. Driveway to front with capacity for two cars.
Detached Garage: UPVC doors to entry, tiled walls, power, units, carpet.
Council Tax Band: Band F.
These particulars are intended only as a guide to prospective purchasers or tenants to enable them to decide whether to make further enquiries with a view to taking up negotiations but they are otherwise not intended to be relied upon in any way or for any purpose whatever and accordingly neither their accuracy nor the continued availability of the property is in any way guaranteed and they are furnished on the express understanding that neither the agent nor the vendors or landlord are to be or become under any liability or claim in respect of their content. In the event of the agents or the vendor or landlord supplying any further information or expressing any opinion to a prospective purchaser or tenant, whether verbal or in writing, such information or expression of opinion must be treated as given on the same basis as these particulars.
To make an offer please make an appointment with this office prior to contacting your Lender or Solicitor, as this may result in unnecessary costs being incurred, or the property being sold elsewhere. Your home is at risk if you do not keep up repayments on a mortgage or other loan secured on it..
Contact Us
Broomheads Estate Agent274, Church Street, Blackpool, FY1 3PZ
T: 01253 292222
E: mail@broomheads.com
