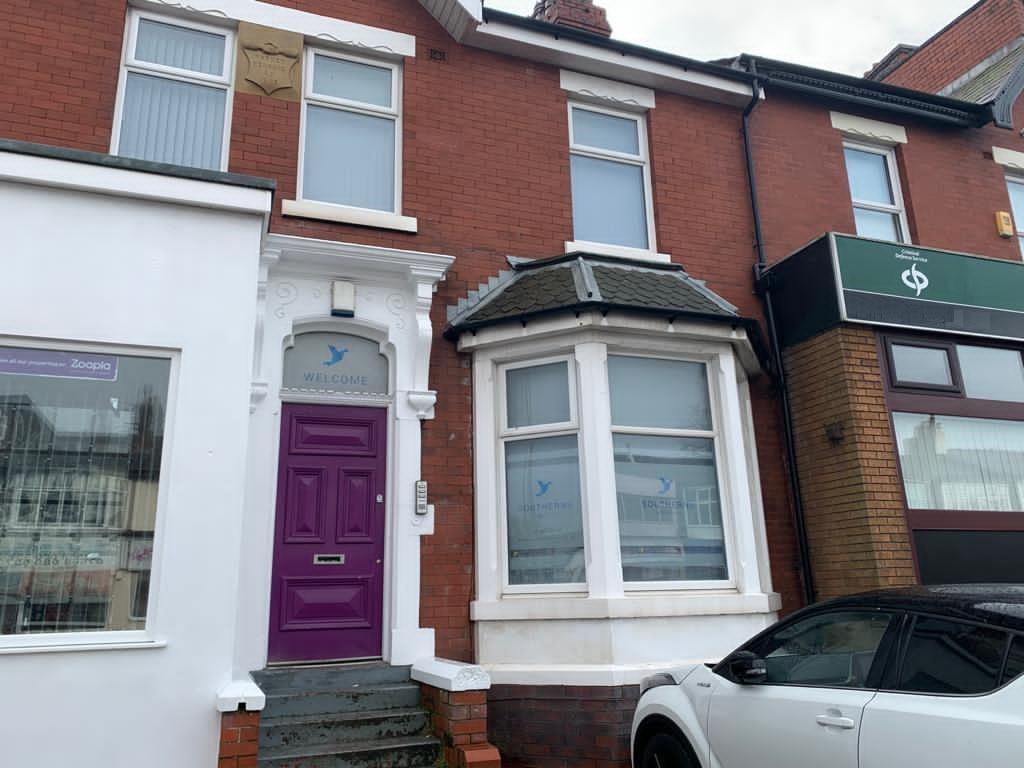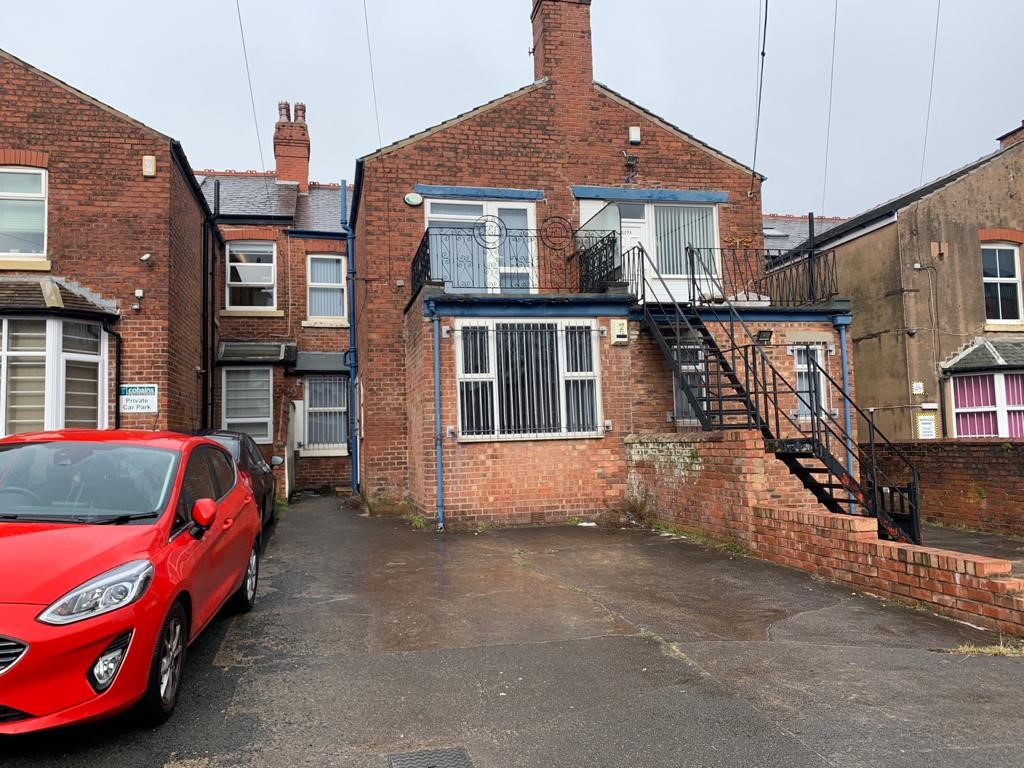
Church Street, BLACKPOOL, FY1 3PA
£300 pw

Features
- 2 STOREY OFFICE PREMISES
- PLUS LOFT STORAGE
- 7/8 OFFICES
- IMMACULATE ORDER INTERNALLY
- CAR PARKING
Full Description
- UP TO DATE BLOCK OF OFFICES ACROSS 2 FLOORS - G.FLR. - 1 RECEPTION, 3 OFFICES & KITCHEN - 1ST FLR. 1 RECEPTION, 3 OFFICES, STORAGE & KITCHEN - SUIT VARIOUS CONFIGURATIONS - OF GENEROUS PROPORTION - ON TREND COLOURS & FURNISHINGS - TELECOMS & DATA FACILITIES
Superbly appointed office block arranged internally with up to date decor, fixtures and fittings incorporating floor to ceiling room dividing windows with blinds. Located in the 'Office Zone where nearby occupants include Accountants, Solicitors, Estate Agents along with retail and take-away establishments. The present layout facilitates either 1 occupant or multi discipline businesses within one block. Each floor has its own reception, kitchen and WC facilities with archive/storage available to the top floor. Front & Rear Car Parking positions.
GROUND FLOOR:
Entrance vestibule to the front to hallway in Grey Tone.
5.14m x 3.67m - Reception/Office 1 with Suspended ceiling and ergonomic lighting. Reception Desk
Office 2 - 2.8m x 2.1m
Office 3 - 3.4m x 2.2m
Kitchen with fitted units and sink
Rear Exit Door to rear car park
Under stairs Storage
Rear Office 4 - 5.9m x 3.4m
FIRST FLOOR:
Stairway leading to
Reception/Office 5 (or additional office if desired) - 4.2m x 4.9m
Office 6 - 4.8m x 4.2m with Annexe Storage incorporating Bookcases
Kitchen with fitted units and Sink
Landing W.C & Sink
Rear Office 7 - 4.45m x 3.5m
LOFT SPACE
Purpose built staircase to a room offering a pitched roof arrangement 3.06m x 2.8m including Velux style windows.
SERVICES:
Central Heating, Electric, Water, Telecoms & Data
TENURE:
Leasehold - £300.pw.
Contact Us
Broomheads Estate Agent274, Church Street, Blackpool, FY1 3PZ
T: 01253 292222
E: mail@broomheads.com
