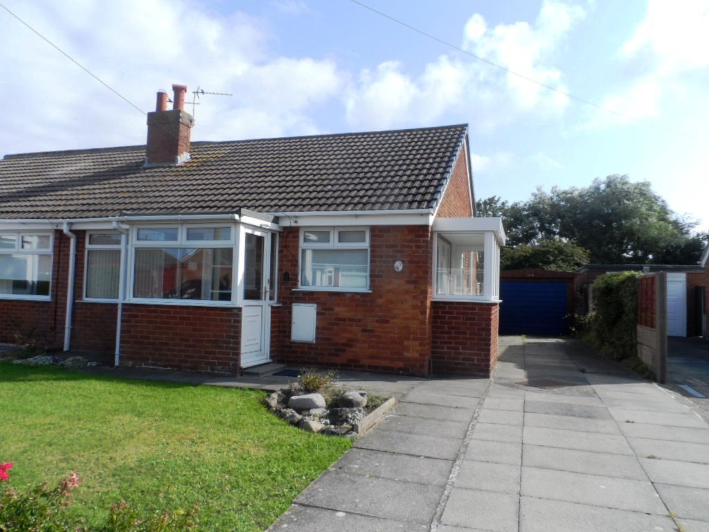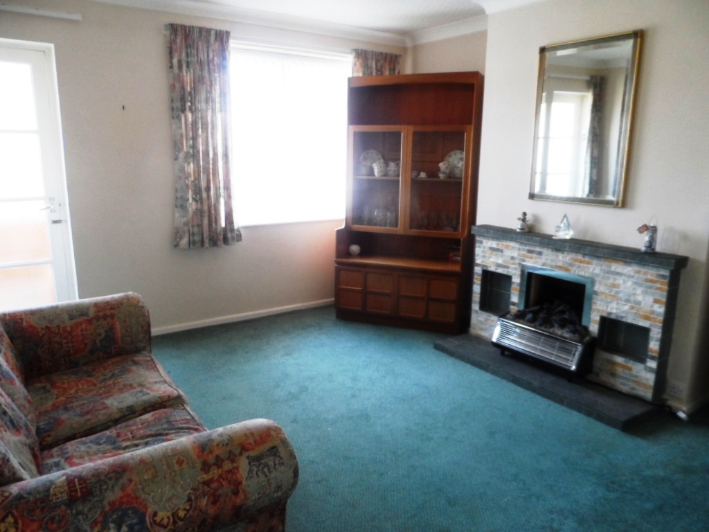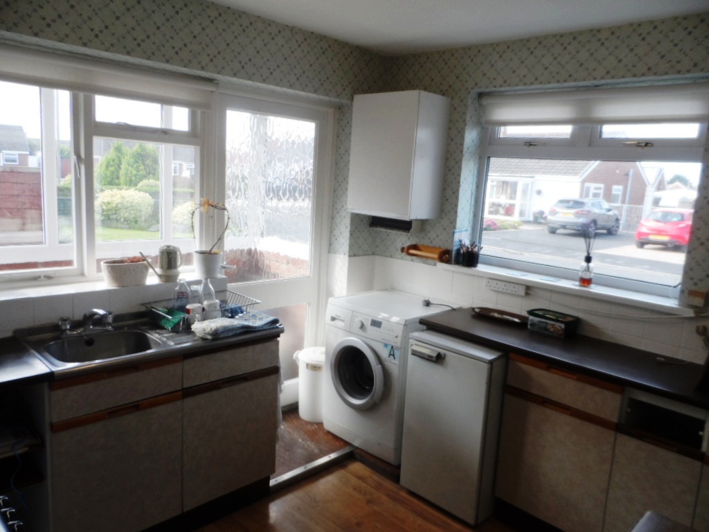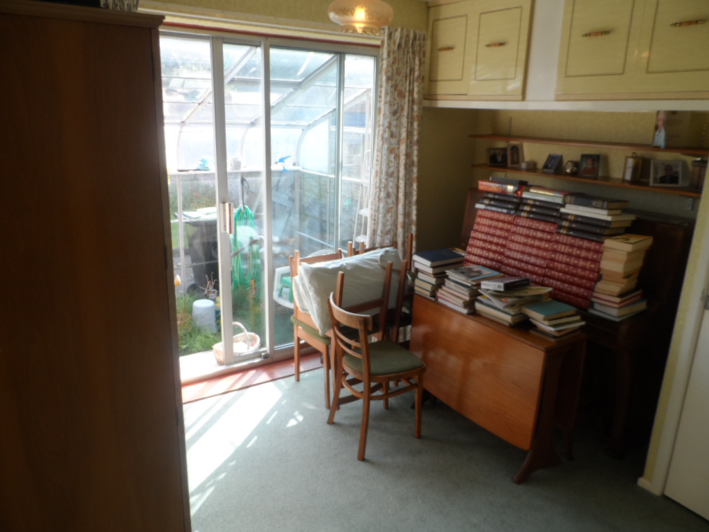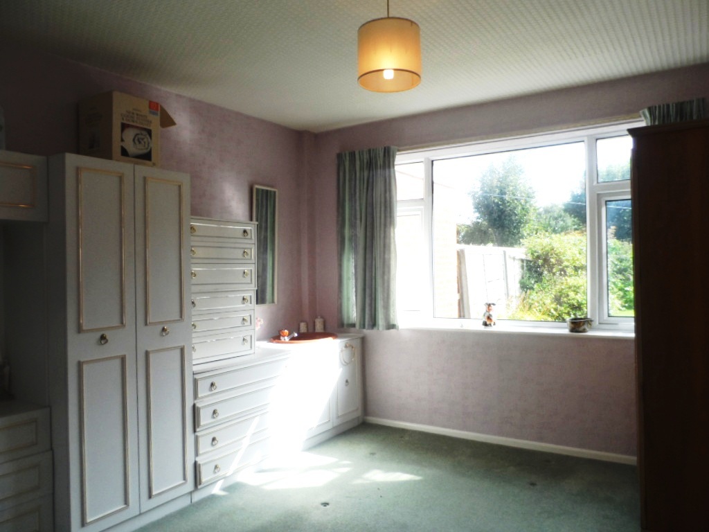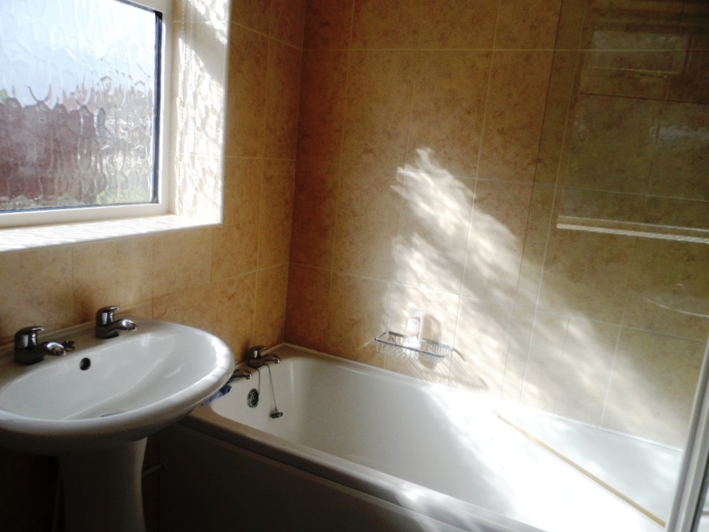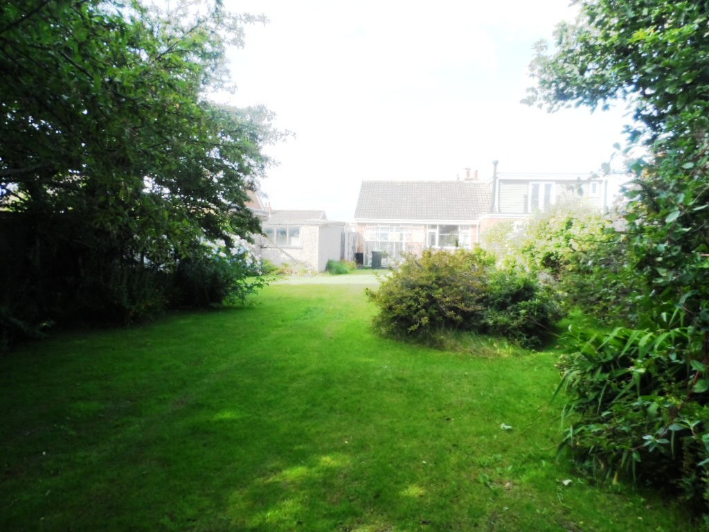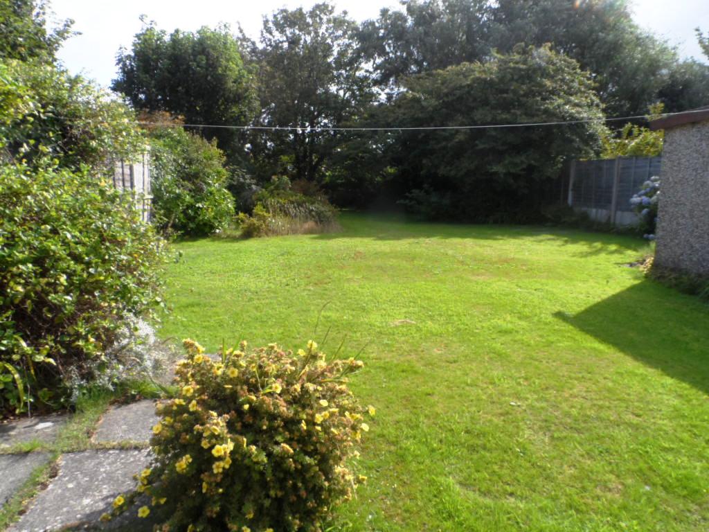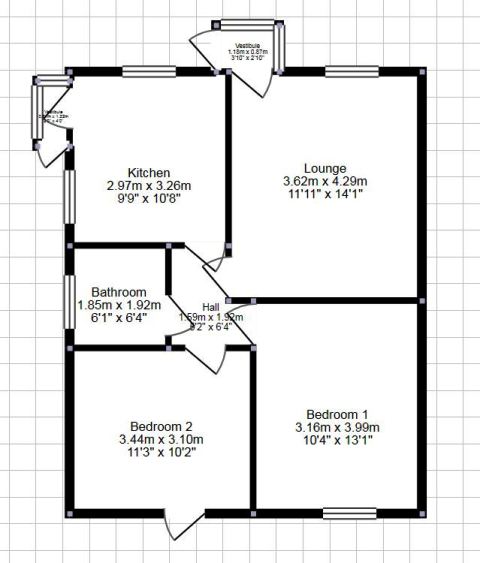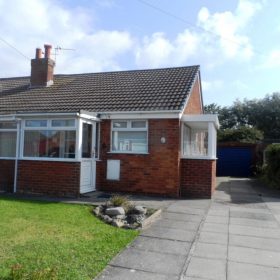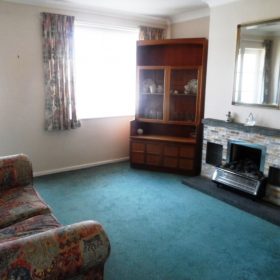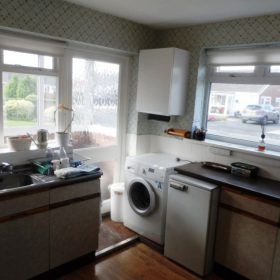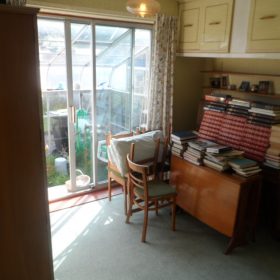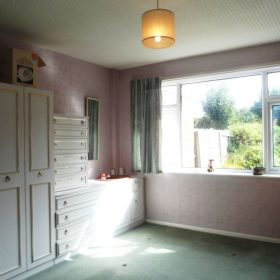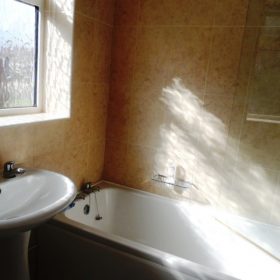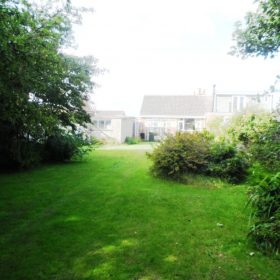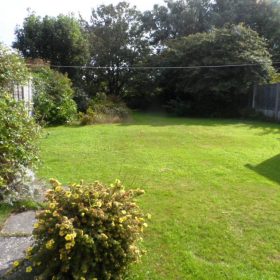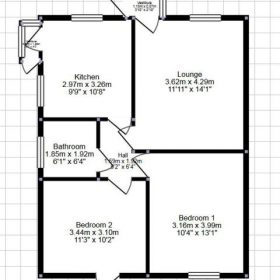Derwent Close, POULTON LE FYLDE, FY6 0QF
Property Features
- Two Bedroom Semi Detached Bungalow
- Lounge, Kitchen
- UPVC DOUBLE GLAZED, ELECTRIC HEATING
- Driveway Leading To The Garage
- Extensive Rear Garden / EPC Rating F
Full Details
- Description: Broomheads are pleased to offer for sale this two bedroom semi detached bungalow which is situated in Knott End. The property briefly comprises of; entrance vestibule, lounge, kitchen, inner hall, two bedrooms and bathroom. The property has electric heating and UPVC double glazed windows. Lawn front garden aea, driveway to the side leading to a single garage and a large rear garden being approximatley 100 feet in length. Viewings are strictly through the selling agent.
Location: From our Knott End Office proceed along Lancaster Road turning left onto Grasmere Road, take the third left turning on the left onto Hawkshead Road then turn right onto Derwent Close and the property is siuated a short distance along.
Entrance Vestibule: UPVC double glazed windows to the front, UPVC double glazed entrance door, glazed inner door to;
Lounge: Approx sizes 14'1'' x 11'9'' (4.29 x 3.58m) UPVC double glazed window to the front, tiled fireplace and tiled hearth, electric fire, TV point, coved ceiling, night storage heater.
Inner Hall: Loft access.
Kitchen: Approx sizes 10'7'' x 9'7'' (3.23 x 2.92m) UPVC double glazed window to the front, single glazed window to the side, wall and base units with complementary work surfaces over, electric cooker point, stainless steel sink unit with mixer tap over, splash back tiling, plumbed for automatic washing machine,telephone point, night storage heater, glazed door to;
Side Porch: UPVC double glazed window to the side and front, tiled floor, UPVC double glazed door to the side.
Bedroom One: Approx sizes 13'1'' x 10'4'' (3.99 x 3.15m) UPVC double glazed window to the rear, fitted wardobes, wash hand basin with vanity cupboard under, night storage heater.
Bedroom Two: Approx sizes 9'8'' x 8'4'' (min) to 10'5'' (2.95 x 2.54 to 3.17m) Alluminium double glazed patio doors to the rear, storage cupboard, night stoarage heater.
Single Glazed
Garden Room: Approx sizes 6'2'' x 10'4'' (1.88 x 3.13m) Paved floor, single glazed windows to the rear, single glazed door to the rear gaarden.
Bathroom: Approx sizes 6'1'' x 6'3'' (1.85 x 1.90m) UPVC double glazed frosted window to the side, panel bath with electric shower over, wash hand basin, low flush WC, tiled walls, tiled floor, wall mounted heated towel rail.
Front Garden: Garden area with flower and shrub displays, extensive driveway to the side allowing off road parking for several vehicles leading to the single garage, gated access to the rear.
Rear Garden: Extensive rear garden approx 100 foot which is laid to lawn with mature flower and shrub displays, mature trees, patio area, panel fence surround.
Garage: Approx sizes 21'1'' x 8'8'' (6.12 x 2.64m) Up and over door, single glazed window.

