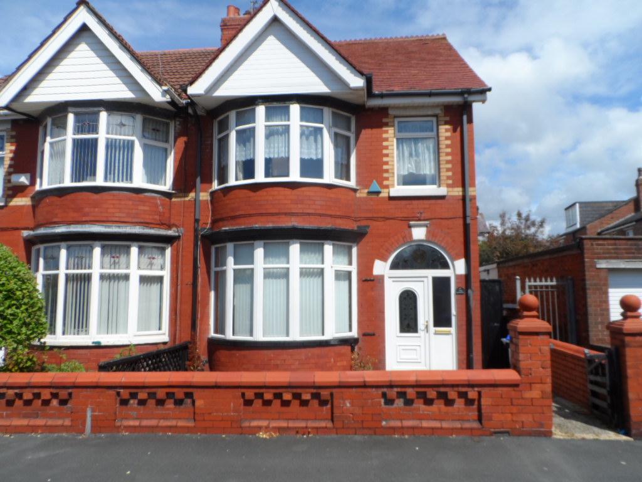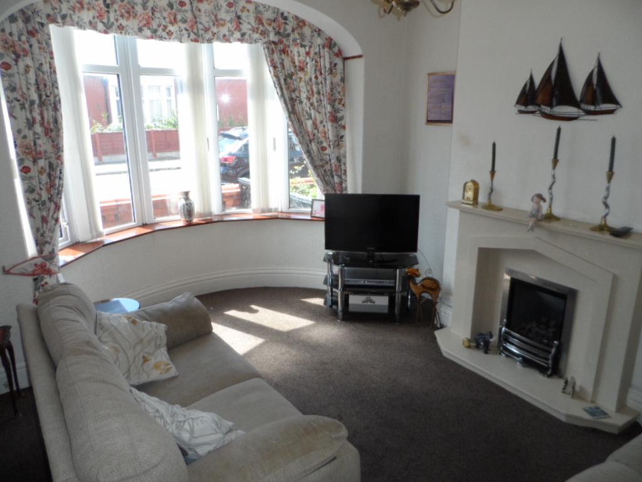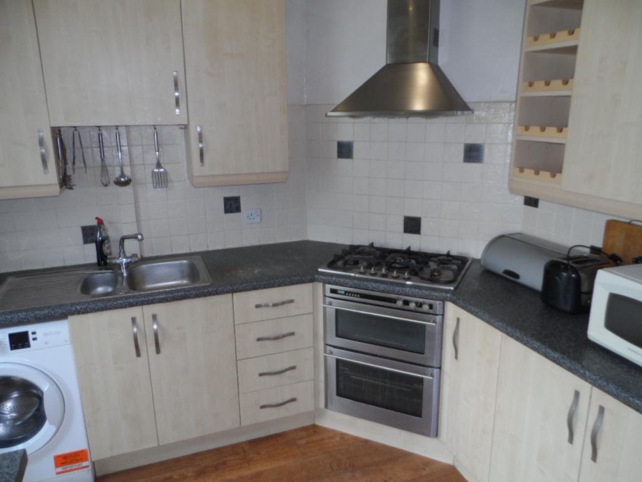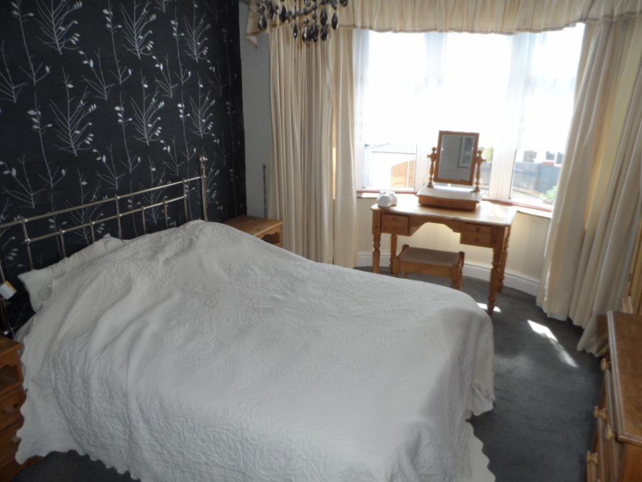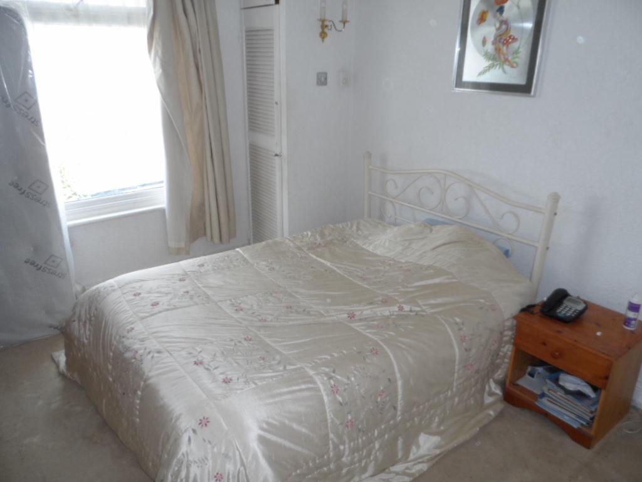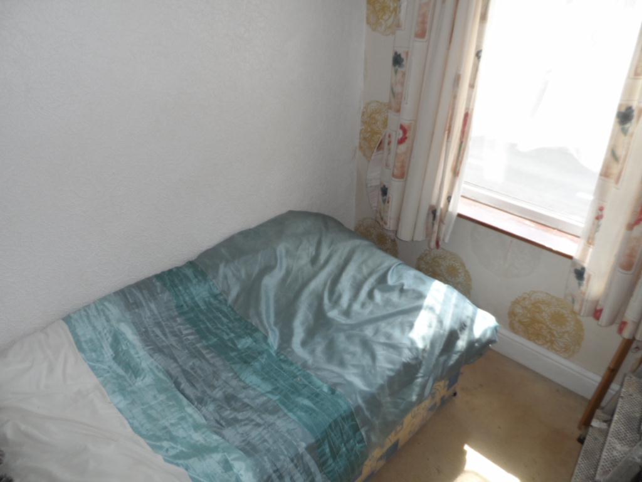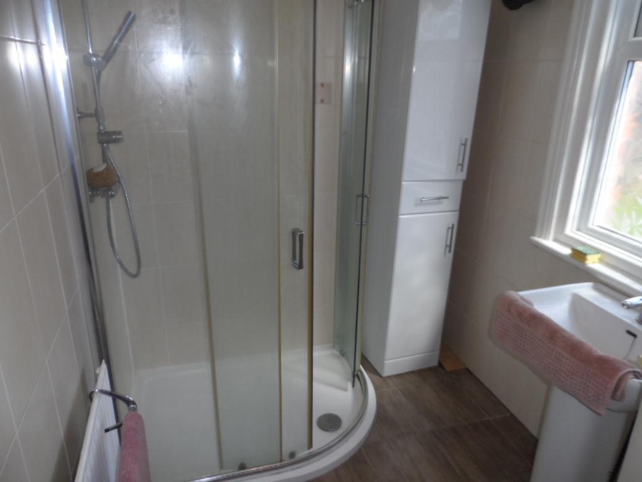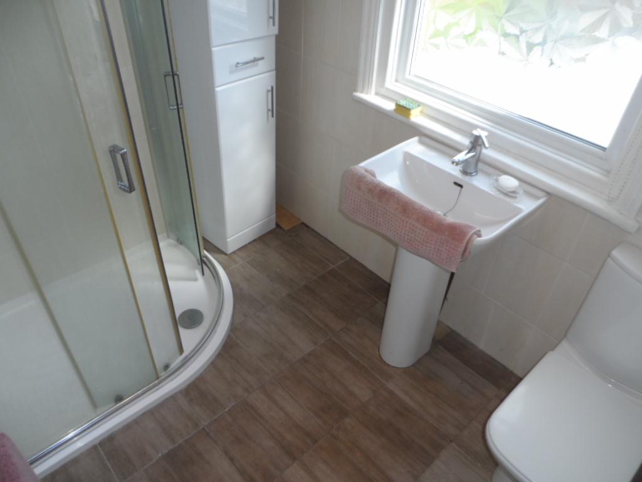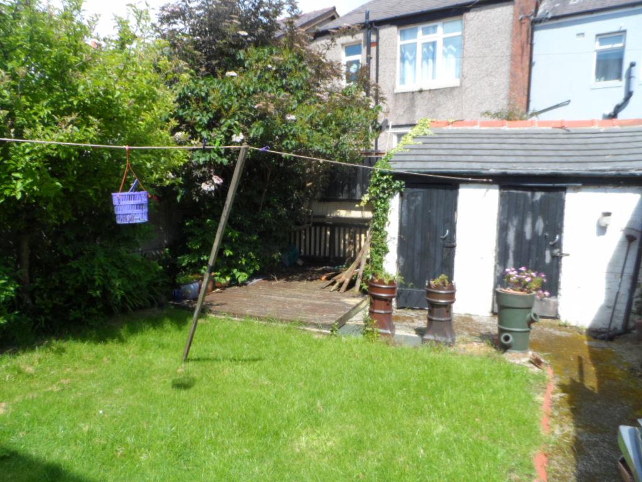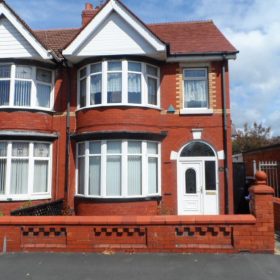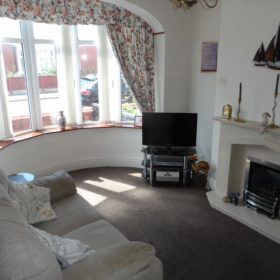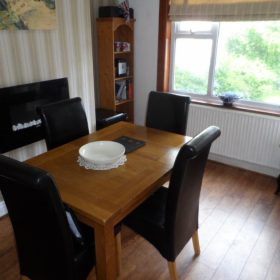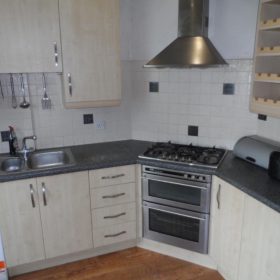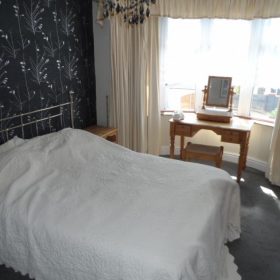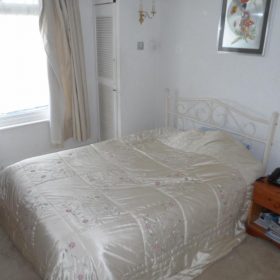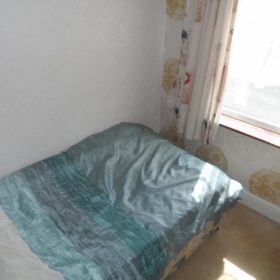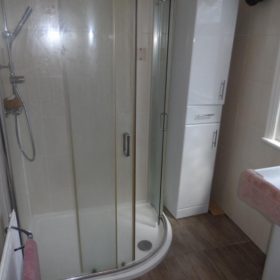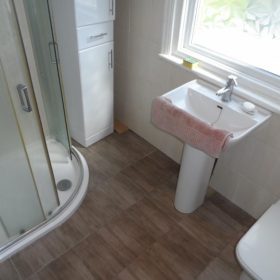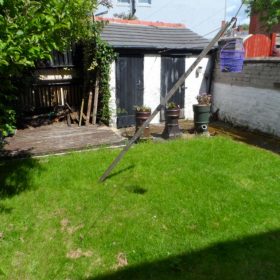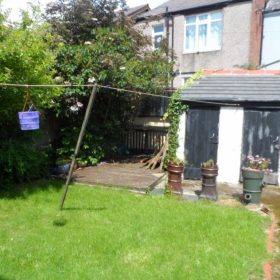Harley Road, Blackpool, FY3 9DY
Property Features
- Three Bedroom Semi Detached House
- Gas Central Heated / UPVC Double Glazed
- Ideal Family Home / First Time Buy
- Close To Stanley Park
- EPC D
Full Details
- THREE BEDROOM SEMI DETACHED HOUSE / GAS CENTRAL HEATED / UPVC DOUBLE GLAZED / IDEAL FAMILY HOME / FIRST TIME BUYERS / CLOSE TO STANLEY PARK / EPC RATING TBC..
Description: This three bedroom semi detached comprises of lounge, dining room, kitchen and sun lounge area leading onto a good side rear garden. To the first floor there are three bedrooms and a bathroom. The property benefits from gas central heating and UPVC double glazing. The property is situated close by Stanley Park and other local amenities. This property would be a perfect family home or for first time buyers. EPC Rating TBC
Hall: Stairs to front under stairs storage, radiator.
Lounge: Approx 15'4 x 12'0 (4.69m x 3.65m) UPVC double glazed bay window to front, radiator, living flame gas fire in stone hearth.
Dining Room: Approx 13'2 x 10'3 (4.02m x 3.13m) UPVC double glazed window to rear, radiator, electric wall mounted fire.
Kitchen: Approx 9'4 x 7'4 (2.86m x 2.25m) Wooden and glass door to rear, wall and base units with worktops over, integral oven and grill, 5 ring gas hob with extractor over, inset 1.5 stainless steel sink unit and drainer, splash back tiles.
Sun Lounge: Approx 8'0 x 6'1 (2.43m x 1.85m) UPVC double glazed windows, door to rear.
Bedroom One: Approx 16'0 x 11'3 (4.87m x 3.44m) UPVC double glazed window to front, radiator.
Bedroom Two: Approx 13'0 x 11'4 (3.96m x 3.47m) UPVC double glazed window to rear, radiator, boiler.
Bedroom Three: Approx 7'7 x 6'3 (2.34m x 2.01m) UPVC double glazed windows to front.
Bathroom: Approx 7'9 x 6'3 (2.40m x 2.01m) UPVC double glazed opaque window to side, shower cubicle with thermostatic rain shower over, low flush WC, pedestal hand wash basin, radiator, tiled walls
Exterior: Enclosed South East facing rear garden, lawned with small decked area and two brick outbuildings. Access to side of property.
Council Tax Band: B.

