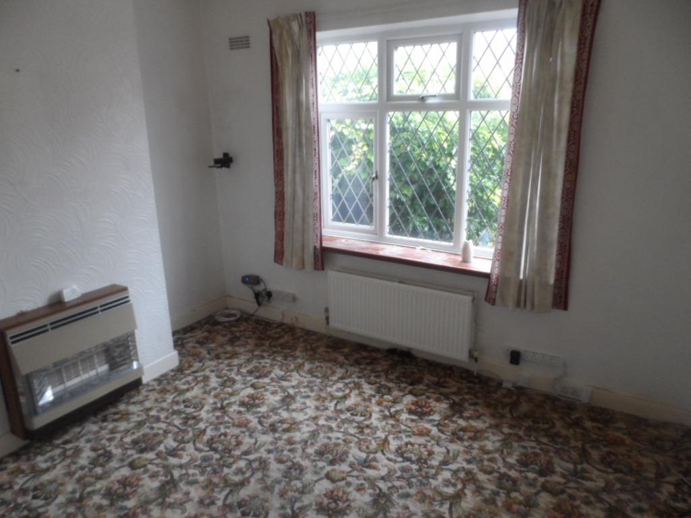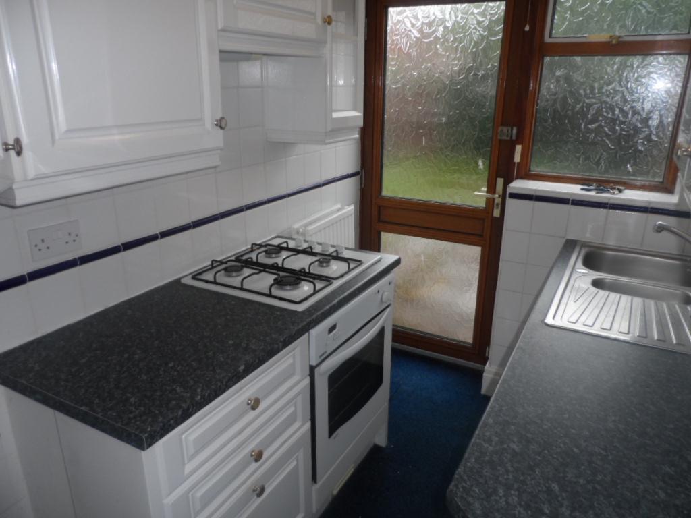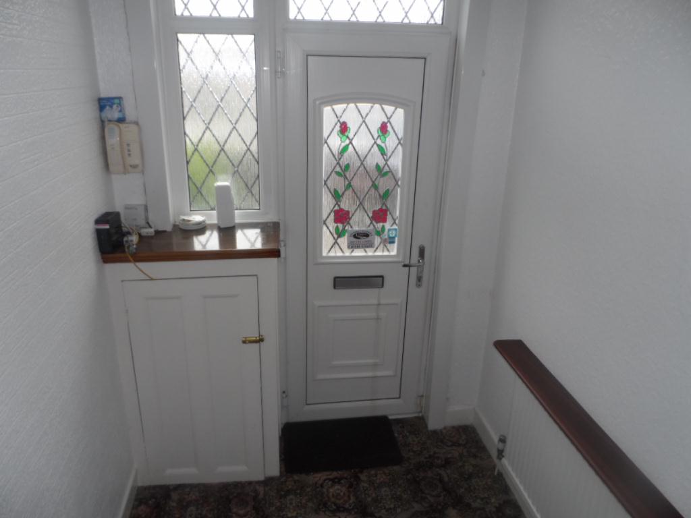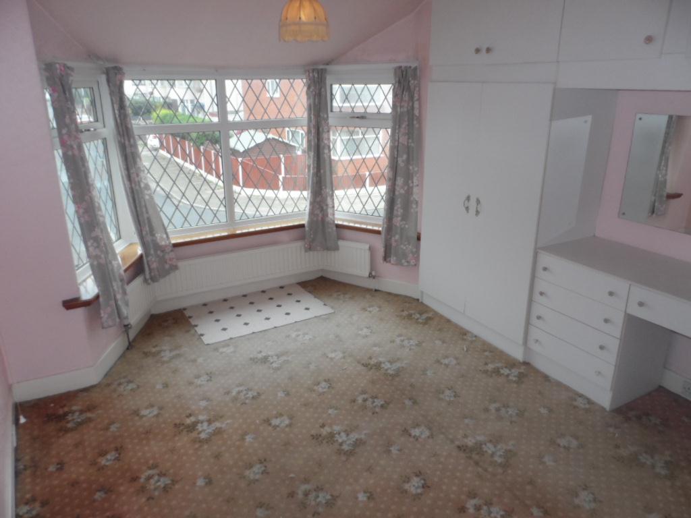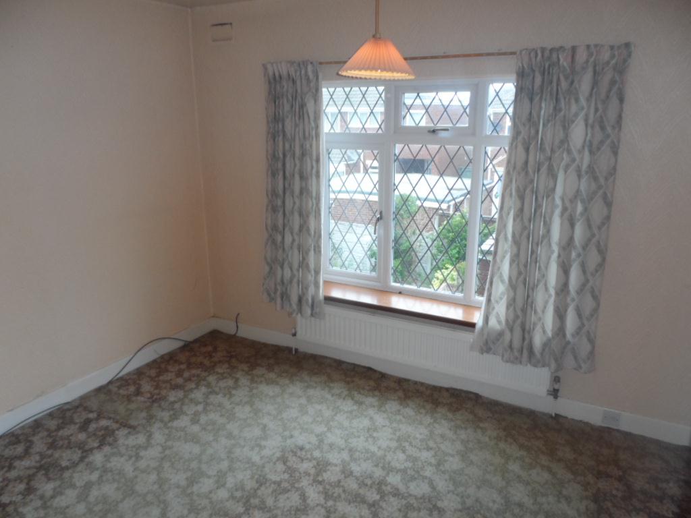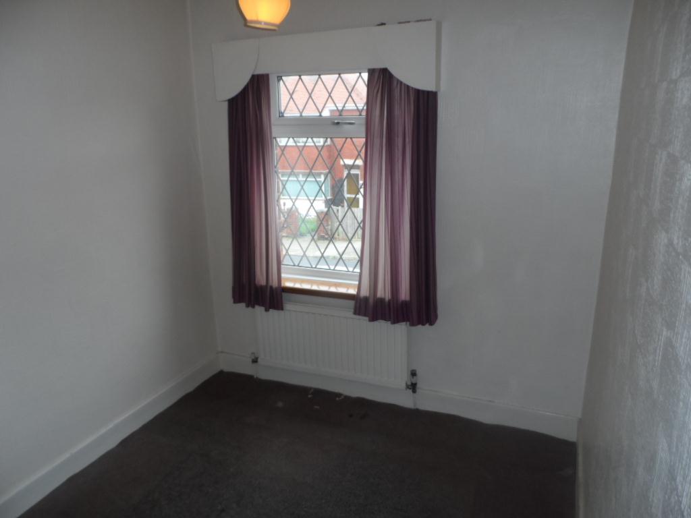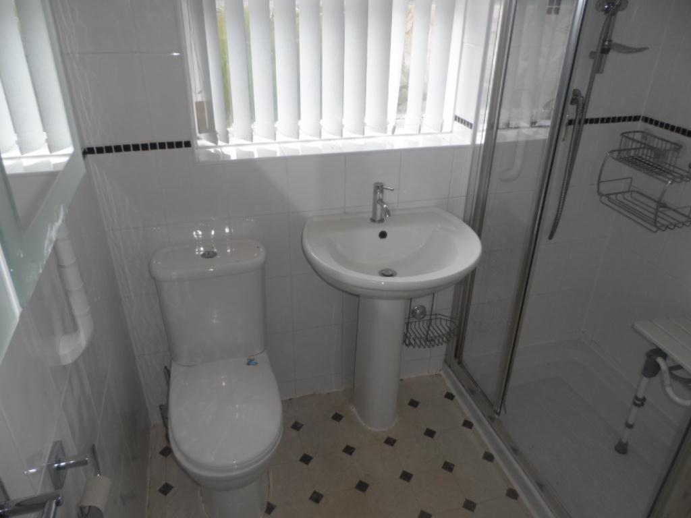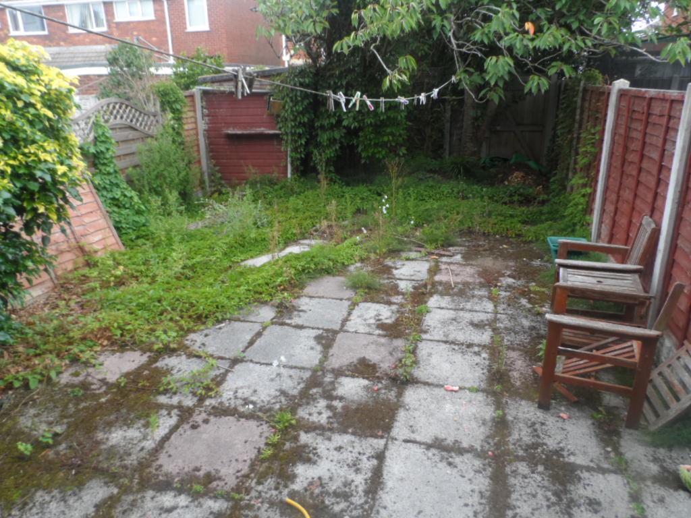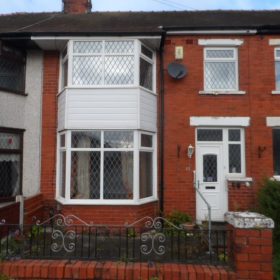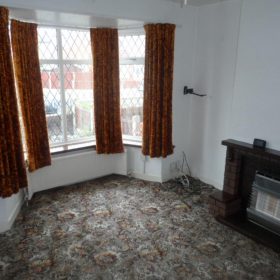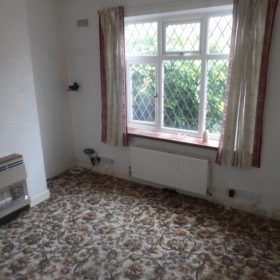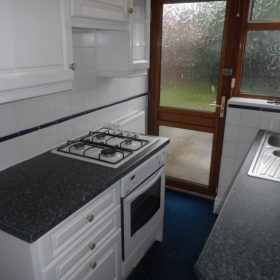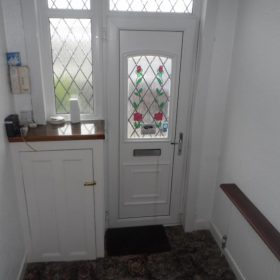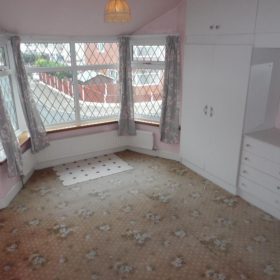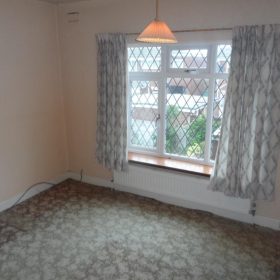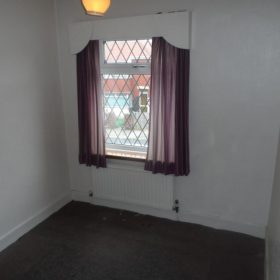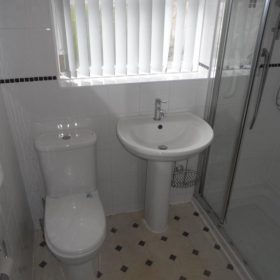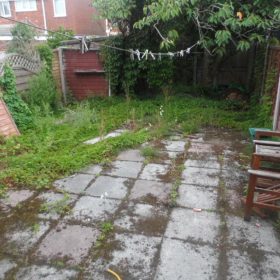Ivy Avenue, Blackpool, FY4 3QF
Property Features
- Three Bedroom Mid Terraced House
- UPVC Double Glazing, Gas Central Heating
- Two reception Rooms
- Gardens, No Chain Delay
- EPC Rating D
Full Details
- THREE BEDROOM MID TERRACED HOUSE- UPVC DOUBLE GLAZING, GAS CENTRAL HEATING- TWO RECEPTION ROOMS-GARDENS, NO CHAIN DELAY- EPC RATING D
Description: A great opportunity to purchase this three bedroom mid terraced house benefiting from gas central heating and UPVC double glazing throughout. The property comprises of a hallway, lounge, dining room kitchen, three bedrooms and bathroom. The property also offers an enclosed north west facing rear garden with flagged arear and wooden shed, low maintenance garden to front. The property is situated within a popular residential area, close to local amenities, schools and bus routes. This property has no chain delay.
Hall: Stairs to front, radiator.
Lounge: Approx 13’7 x 12’1 (4.17m x 3.68m) UPVC double glazed leaded bay window to front, bay radiator, gas fire in brick hearth.
Dining Room: Approx 11’9 x 11’2 (3.62m x 3.41m) UPVC double leaded window to rear, wall mounted gas fire, radiator.
Kitchen: Approx 8’4 x 5’9 (2.56m x 1.79m) Hardwood double glazed window and door to rear, wall and base units with worktops over, integral electric oven and gas hob, inset 1.5 stainless steel sink unit and drainer, plumbed for washing machine, splashback tiles, storage cupboard, radiator.
Bedroom One: Approx 14’1 x 10’9 (4.29m x 3.32m) UPVC double glazed leaded bay window to front, bay radiator, fitted wardrobes and dresser.
Bedroom Two: Approx 11’3 x 11’3 (3.44m x 3.44m) UPVC double glazed leaded window to rear, radiator.
Bedroom Three: Approx 7’6 x 7’2 (2.31m x 2.19m) UPVC double glazed leaded window to front, radiator.
Bathroom: Approx 8’2 x 6’6 (2.49m x 2.01m) UPVC double glazed opaque window to rear, shower cubicle with fold down seat and thermostatic shower, pedestal hand basin, low flush wc, radiator, boiler cupboard, tiled walls.
Exterior: Enclosed north west facing rear garden with flagged area and wooden shed, low maintenance garden to front.
Council Tax Band: Band B..



