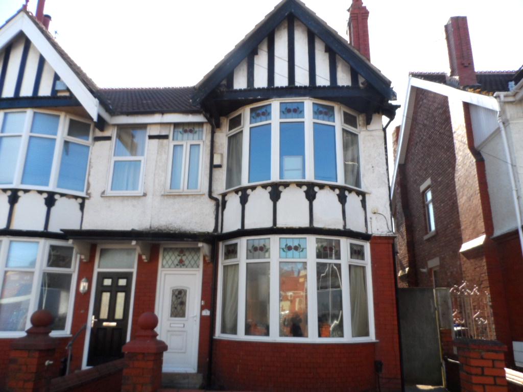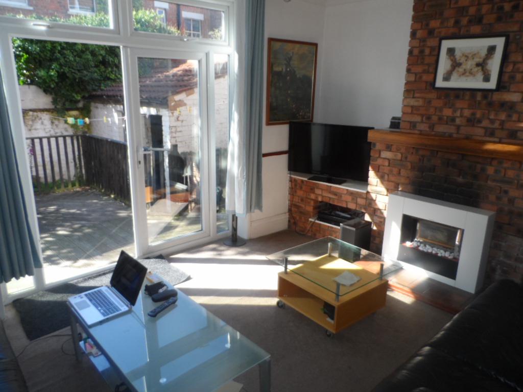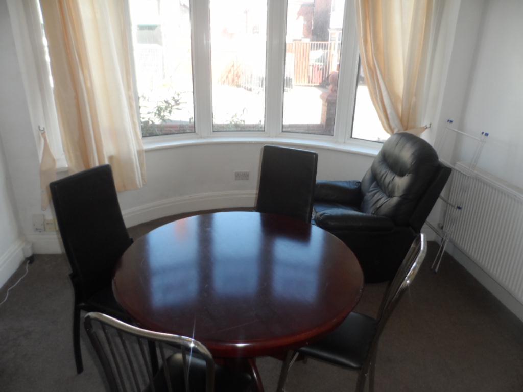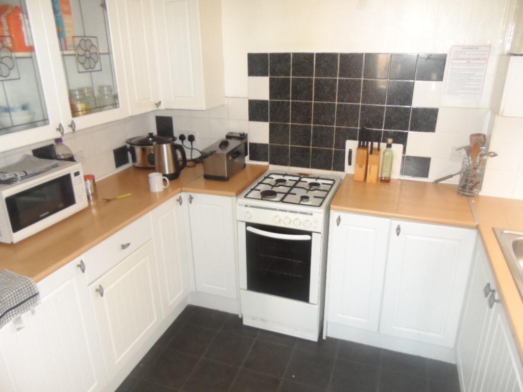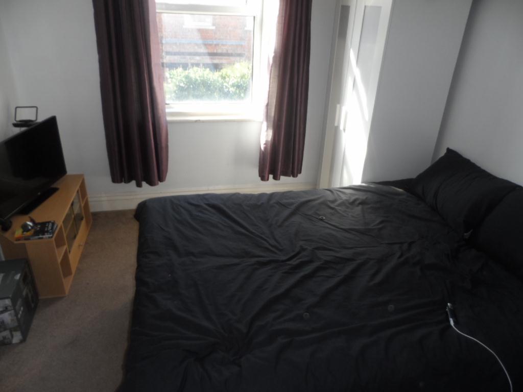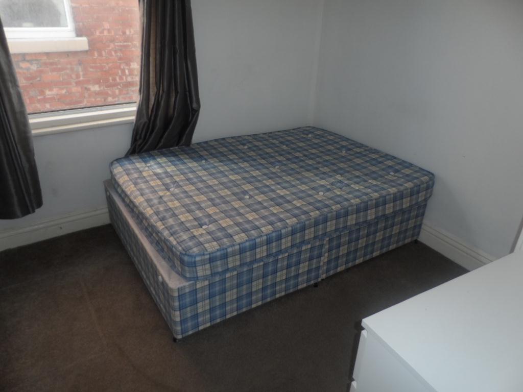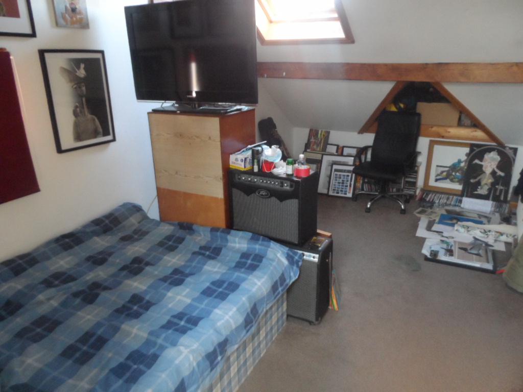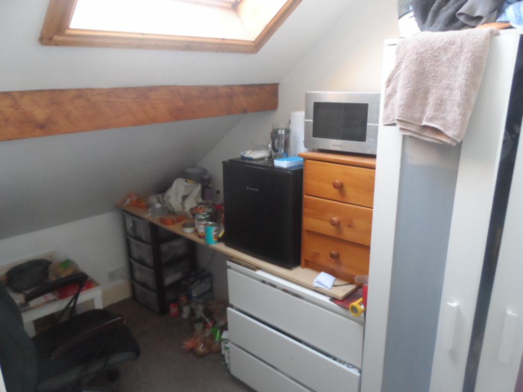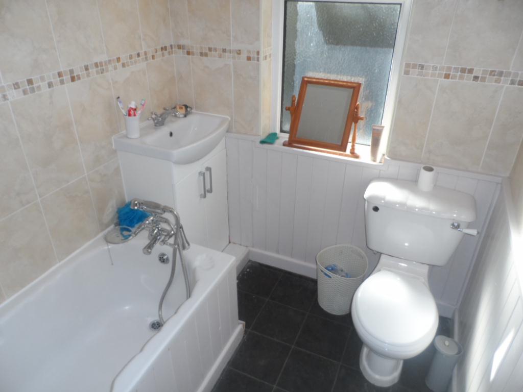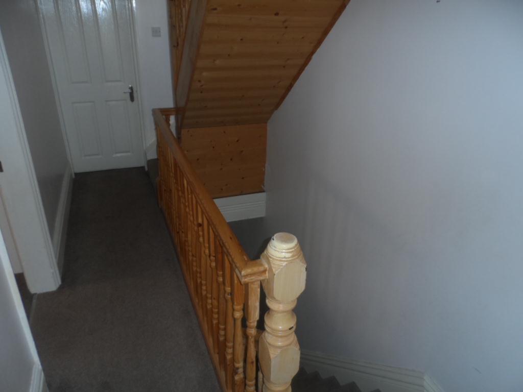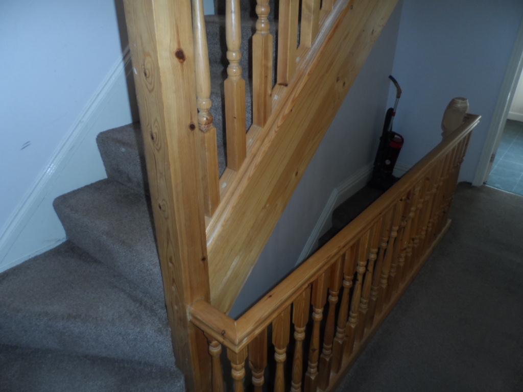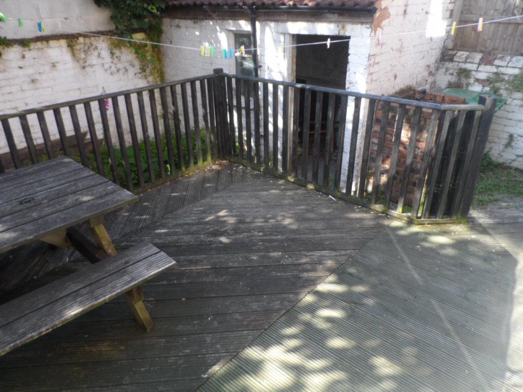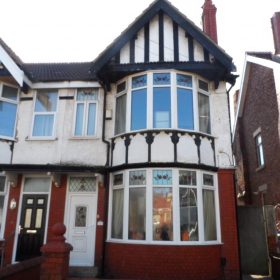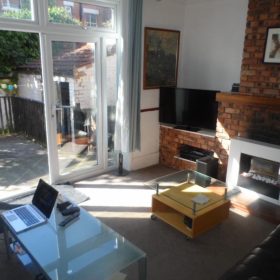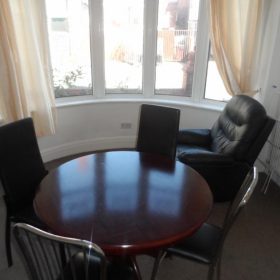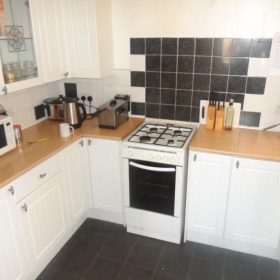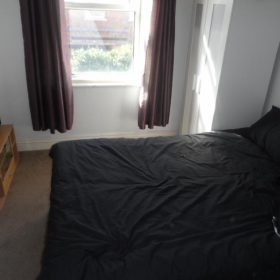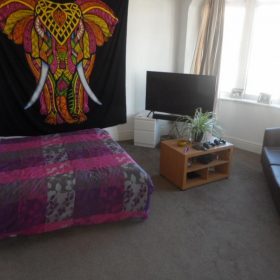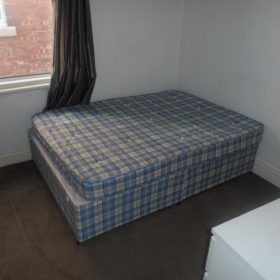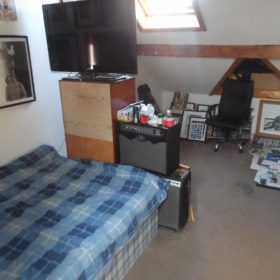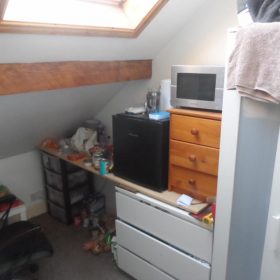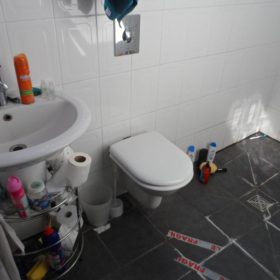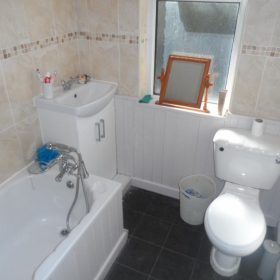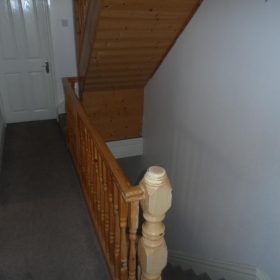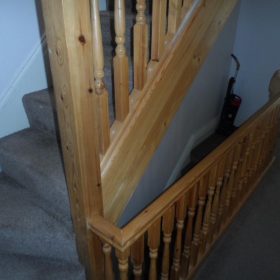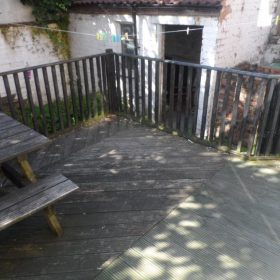Kensington Road, Blackpool, FY3 9DU
Property Features
- Four Bedroom Semi Detached House
- Gas Central Heated / UPVC Double Glazed
- Two Reception Rooms
- To Bed Sold Tenanted
- EPC Rating E
Full Details
- Description: This is a substantial four bedroom semi detached house situated in a sought after location close to all local amenities, schools, bus routes, transport link. The accommodation briefly comprises of a porch, hallway, front lounge, rear lounge, kitchen, loft room, en-suite (wet room), three bedrooms, bathroom. Externally there is an enclosed south facing raised decking area with brick outbuilding. The property also benefits from double glazing and gas central heating. This would make for an ideal investment property and is to be sold with a tenant in situ. The tenants pay £750.00 PCM
Porch:Vestibule.
Hall: Stairs to front, radiator.
Front Lounge: Approx 15’1 x 11’4 (4.60m x 3.45m) UPVC double glazed bay window to front, living flame gas fire, radiator.
Rear Lounge: Approx 15’7 x 12’0 (4.75m x 3.66m) UPVC double glazed patio door to rear, brick feature fireplace, radiator.
Kitchen: Approx 9’5 x 9’3 (2.87m x 2.82m) UPVC double glazed window to side, range of base and wall units with fitted worktops, freestanding gas cooker, inset stainless steel sink unit and drainer, plumbed for washing machine, boiler, splashback tiles.
Bedroom one: Approx 15’9 x 16’2 (4.80m x 4.93m) UPVC double glazed bay window and window to front, radiator.
Bedroom Two: Approx 9’5 x 9’3 (2.87m x 2.82m) UPVC double glazed window to side, radiator.
Bedroom Three: Approx 12’4 x 9’4 (3.76m x 2.84m) UPVC double glazed window to rear, radiator.
Loft Room Bedroom Four: Approx 16’4 x 9’5 (4.98m x 2.87m) UPVC double glazed window to side, radiator.
Walk in Wardrobe: Approx 9’10 x 5’8 (3.00m x 1.73m) Velux window to ceiling, radiator.
Wet Room: Approx 9’1 x 3’10 (2.72 x 1.17m) Rain Shower, low flush wc, pedestal hand basin, radiator.
Bathroom: Approx 7’6 x 5’7 (2.29m x 1.70m) UPVC double glazed opaque window to rear, panelled bath with telephone tap shower, vanity hand basin, low flush wc, radiator, tiled walls.
Exterior: Enclosed south facing raised decking area, brick outbuilding.
Council Tax Band: Band B..

