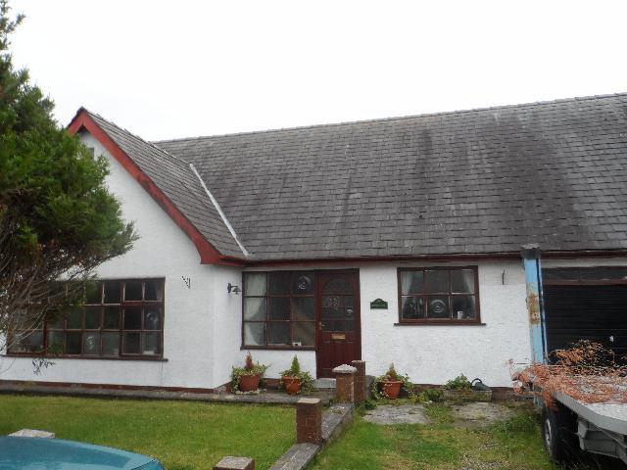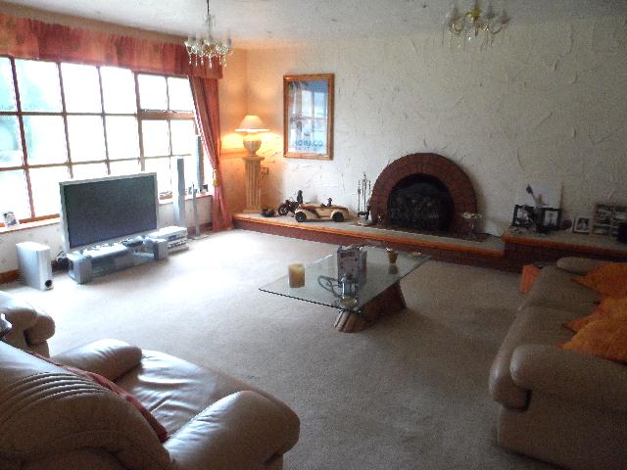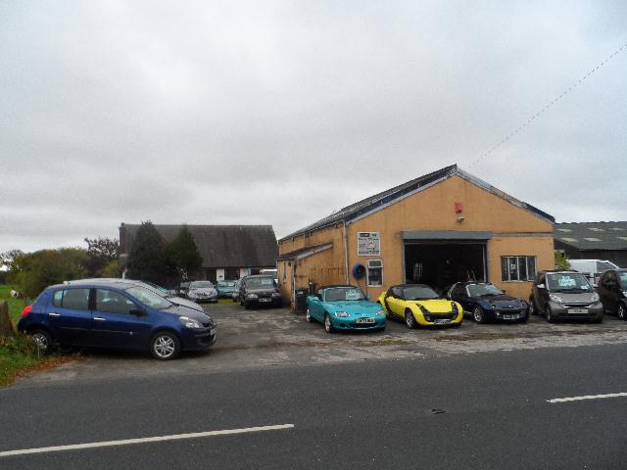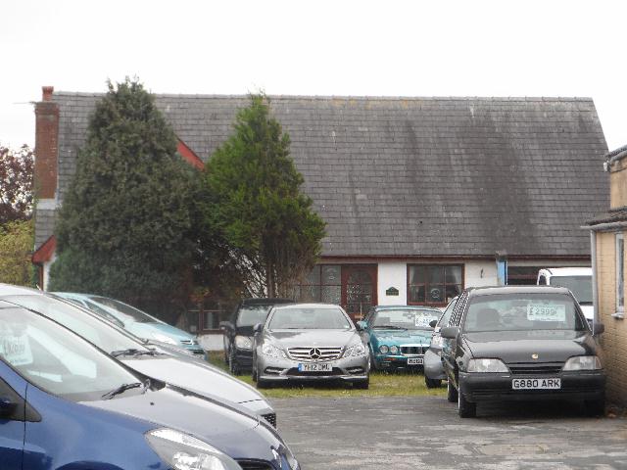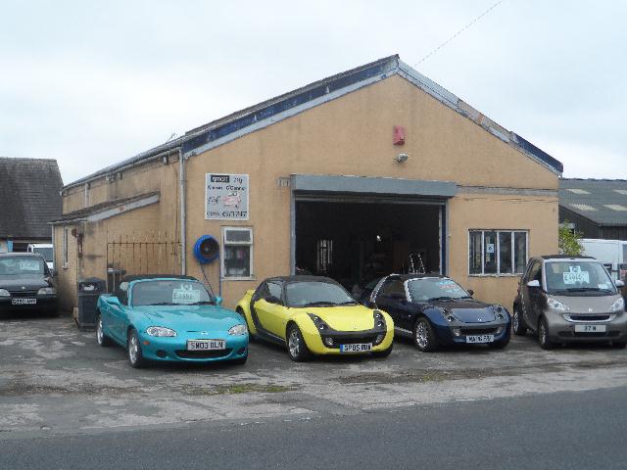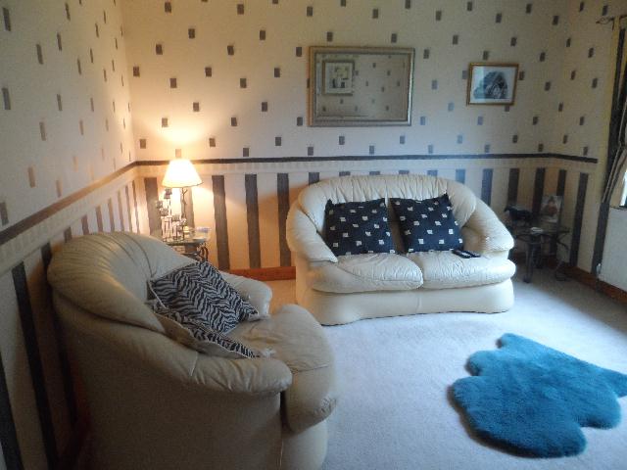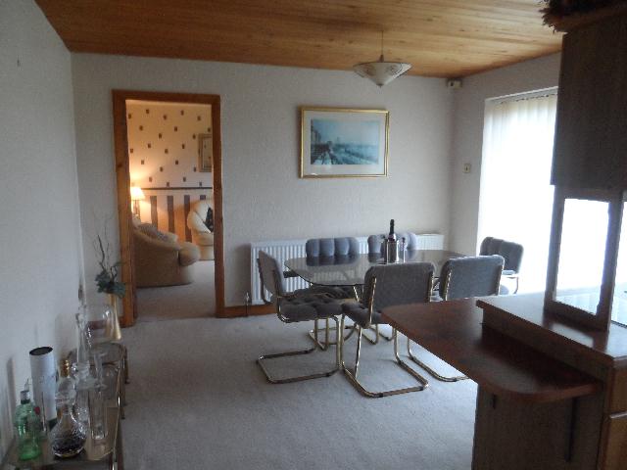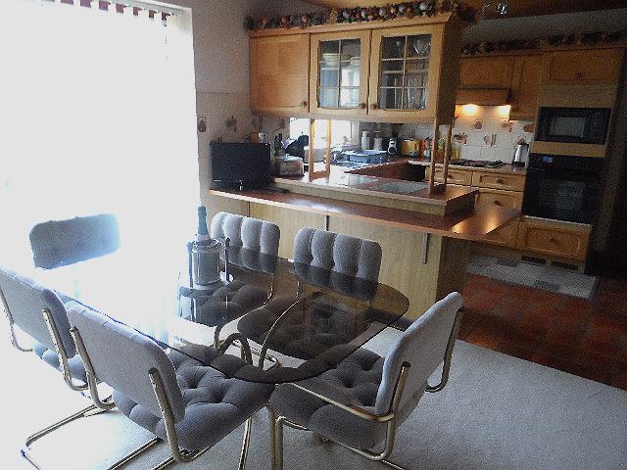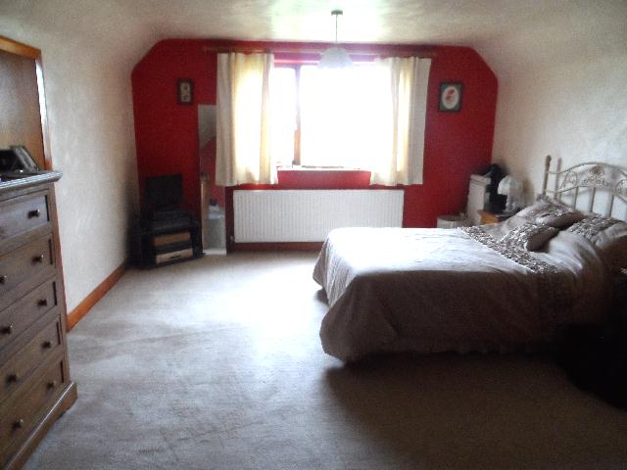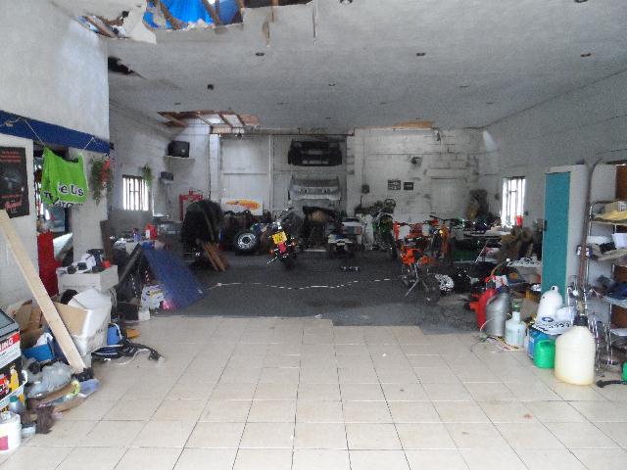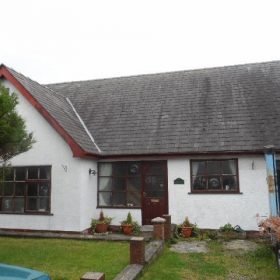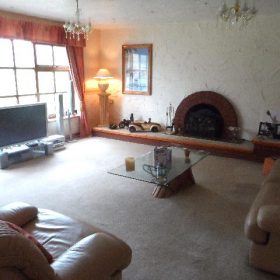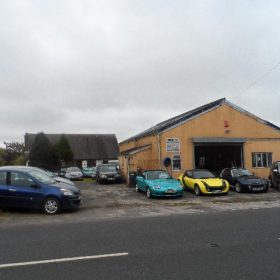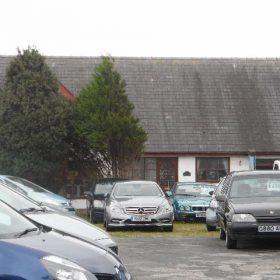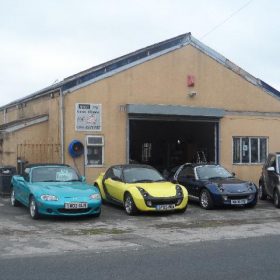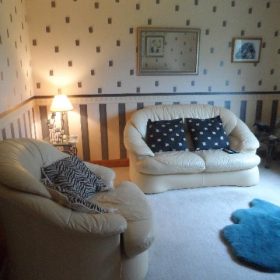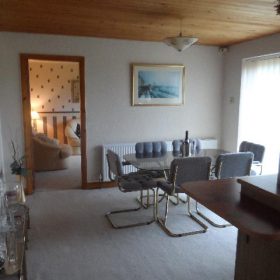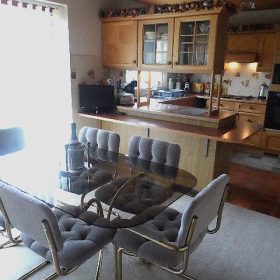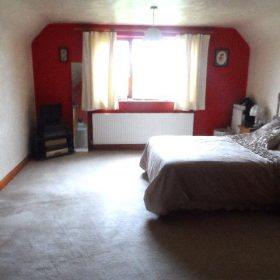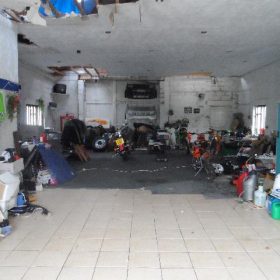Lodge Lane, PRESTON, PR4 3YH
Property Features
- FOUR/ FIVE BEDROOM DETACHED BUNGALOW
- DEVELOPMENT OPPORTUNITY
- OIL HEATING SYSTEM
- SALES FORECOURT, PRIVATE REAR GARDENS
- OUTSTANDING OPPORTUNITY
Full Details
- Description:A development opportunity! An interesting combination of a 4/5 Bedroom Bungalow with land and Industrial unit & Car sale.
A substantial site/plot located in the desirable Elswick village. The site currently operates in both car sales and repairs with the added bonus of an imposing detached dormer bungalow to the rear. Whilst fully operational in its current arrangement, the site will lend itself to future development for additional housing STPP.
Location: From our office on Church Street turn left, at traffic lights turn right onto Whitegate Drive, through 2 sets of traffic , bear left onto Preston New Road, carry on along Preston New Road to the M55, leave the M55 at junction 3, then at roundabout take the 1st exit onto the A585 Signposted Fleetwood, turn right onto Thistleton Road - B5269,
Ground Floor: Forecourt sales area for up to 30 vehicles leading to a detached commercial unit with apex roof and high eaves - roller shutter entrance to appx 1500 sq ft of open plan space with rolling road , III phase and single phase electric. Rear block built storage unit appx. 450 sq ft.
Residential: To the rear of the property is a substantial dormer bungalow with private gardens arranged as - Hallway entrance leading to:
First Lounge: Approx 16'10 x 17'05 [5.13m x 5.31m]
Kitchen with fitted units 17'02 x 12'05 [5.23m x 3.78m]
Bathroom with three piece suite
Utility Room: Approx 10'00 x 5'07 [ 3.05m x 1.70m]
Office/Additional Bedroom: Approx 13'00 x 8'07 [3.96m x 2.62m]
Lounge Two(Possible Additional Bedroom) Approx 12'00 x 12'00 [3.66m X 3.66m]
First Floor:
Bedroom Two: Approx 17'05 x 13'03 [5.31m X 4.04m] with walk-in-robe
Bedroom Three: Approx 11'02 x 9'05 [3.40m X 2.87m]
Bedroom Four: Approx 3'01 x 10'08 [3.99m X 3.25m]
Jacuzzi Bathroom
Laundry Room
Office to landing.
Services: Electric and Water - Oil heating system
Exterior: Sales forecourt, Private rear gardens
These particulars are intended only as a guide to prospective purchasers or tenants to enable them to decide whether to make further enquiries with a view to taking up negotiations but they are otherwise not intended to be relied upon in any way or for any purpose whatever and accordingly neither their accuracy nor the continued availability of the property is in any way guaranteed and they are furnished on the express understanding that neither the agent nor the vendors or landlord are to be or become under any liability or claim in respect of their content. In the event of the agents or the vendor or landlord supplying any further information or expressing any opinion to a prospective purchaser or tenant, whether verbal or in writing, such information or expression of opinion must be treated as given on the same basis as these particulars.
To make an offer please make an appointment with this office prior to contacting your Lender or Solicitor, as this may result in unnecessary costs being incurred, or the property being sold elsewhere.
Your home is at risk if you do not keep up repayments on a mortgage or other loan secured on it..

