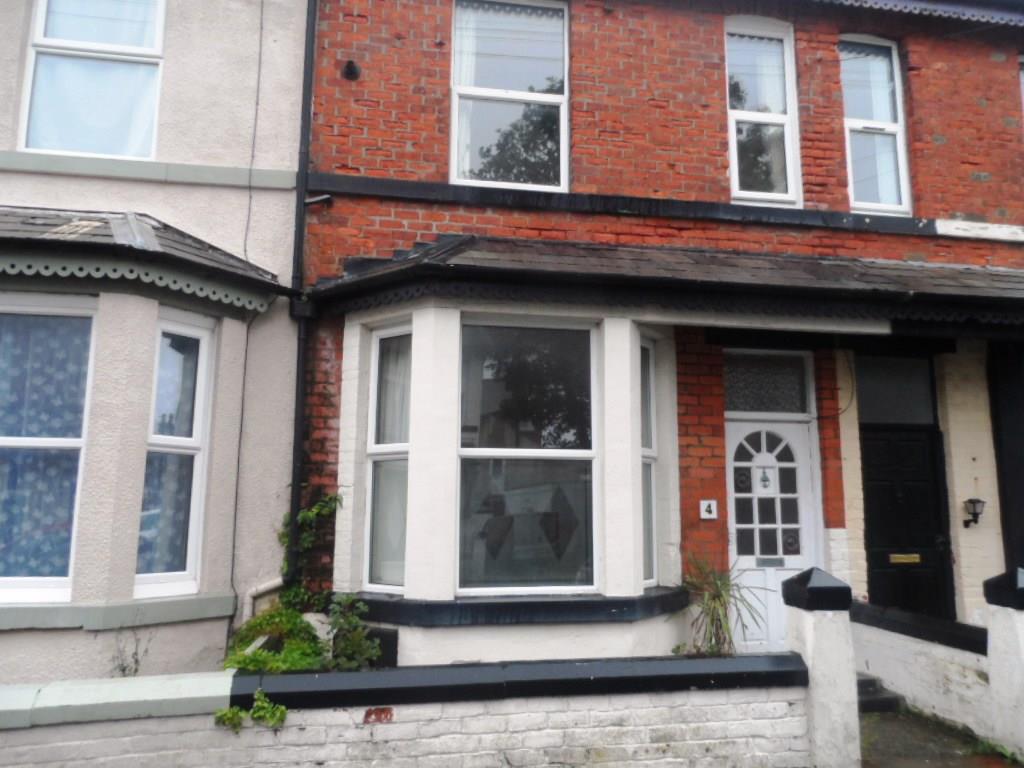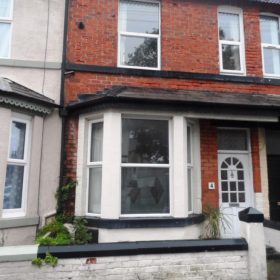Lune View, Knott End On Sea, FY6 0AQ
Property Features
- Two Bedroom Terrace House
- Lounge, Dining Room, Requires Updating
- Gas Central Heating, UPVC Double Glazed
- Close To All Local Amenities
- No Chain Delay, Ideal Investment, EPC C
Full Details
- Description: An opportunity to purchase this two bedroom mid terraced house which is situated in the heart of the village of Knott End and is close to all local amenities and a short walk to The Promenade. The property briefly comprises of a lounge, dining room and kitchen To the first floor there are two bedrooms and a bathroom. The property benefits from gas central heating and UPVC double glazing. There is a small garden area to the front and a rear yard. Viewings are strictly through the selling agent.
Location: From our Knott End office the side road is Lune View with property is being
situated on the right hand side.
Entrance Vestibule: Single glazed entrance door, dado rail, coveed ceiling, wood laminate floor, glazed inner door to;
Entrance Hall: Stairs to the first floor, dado rail, picture rail, coved ceiling, wood laminate floor, radiator.
Lounge: Approx sizes 12'4'' x 10'2'' (3.76 x 3.10m) UPVC double glazed bay window to the front, feature fireplace with inset coal effect electric fire, meter cupboard, telephone point, picture rail, coved ceiling, radiator.
Dining Room: Approx sizes 13'5'' x 11'1'' min to 14'2'' max (4.09 x 3.38 x 3.10m) UPVC double glazed window to the rear, feature fireplace with tiled back and inset coal effect electric fire, under stair storage, TV point, picture rail, coved ceiling, radiator.
Kitchen: Approx sizes 8'2'' x 8'8'' (2.49 x 2.64m) UPVC double glazed window to the rear, wall and base units with complementary work surfaces over, electric oven, electric hob, extractor hood, stainless steel one and half bowl sink unit with mixer tap over, splash back tiling, space for a fridge, tongue and groove ceiling, stone floor, door to the rear, radiator.
First Floor Landing; Loft access.
Bedroom One: Approx sizes 12'9'' x 14'0'' (3.89 x 4.27m) Two UPVC double glazed windows to the front, fitted wardrobe with central drawer unit, wall mounted condensing combi boiler, picture rail, radiator.
Bedroom Two: Approx sizes 13'6'' x 8'8'' (4.11 x 2.64m) UPVC double glazed window to the rear, picture rail, radiator.
Bathroom: Approx sizes 8'4'' x 8'6'' (2.54 x 2.59m) UPVC double glazed frosted window to the side, panel bath with power shower over, shower screen, wash hand basin, low flush WC, tile effect laminate floor, extractor fan, tongue and groove ceiling, part tiled walls, radiator.
External: Garden area to the front. Paved rear garden with shrub displays, out house that is plumbed for automatic washing machine..


