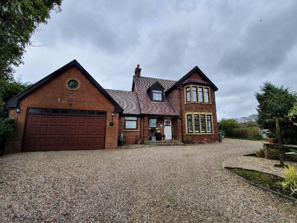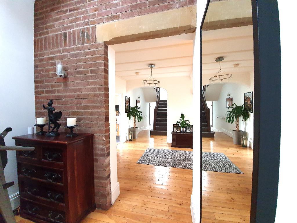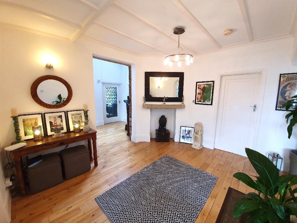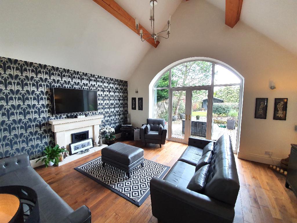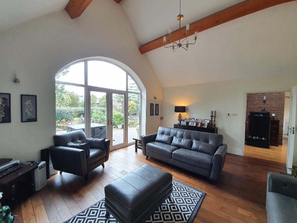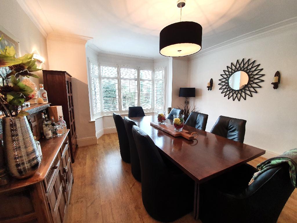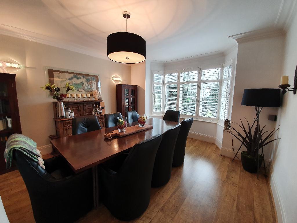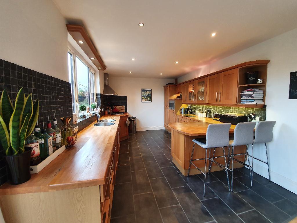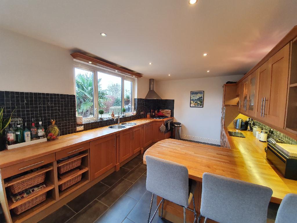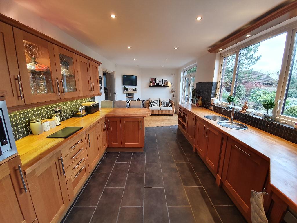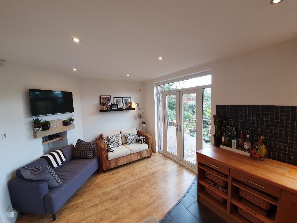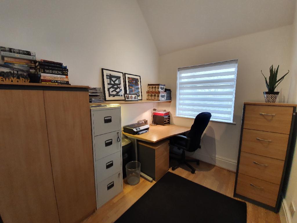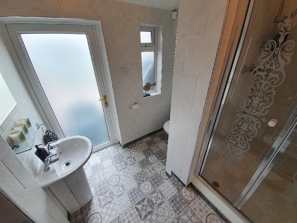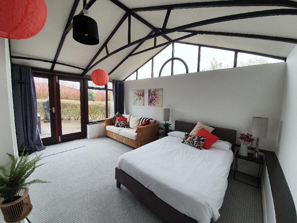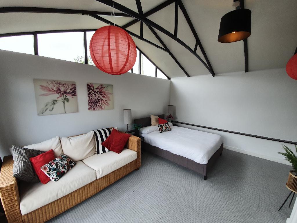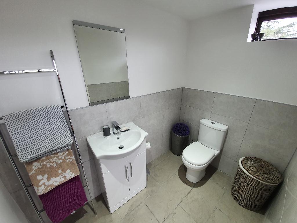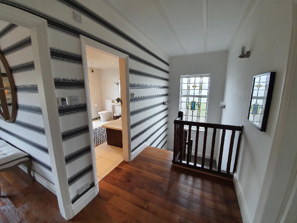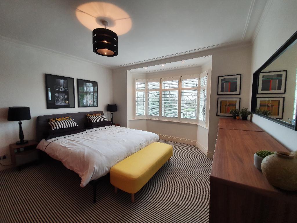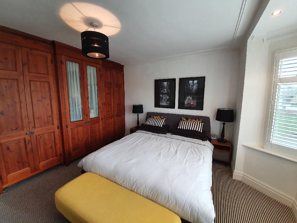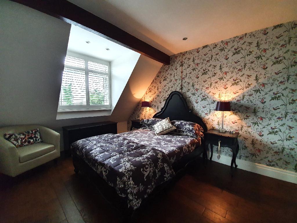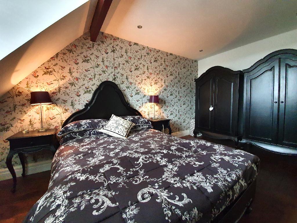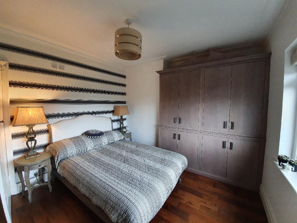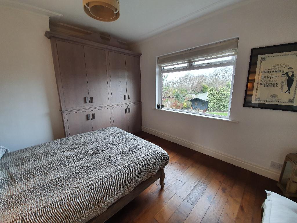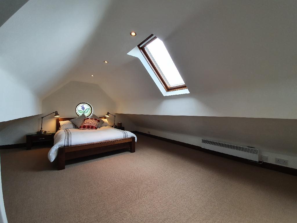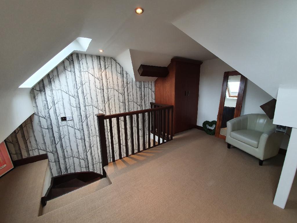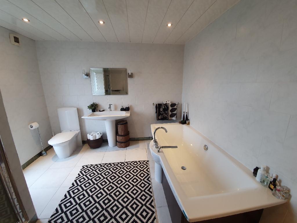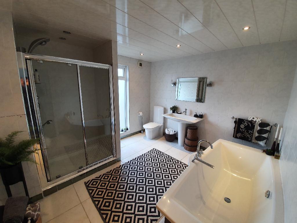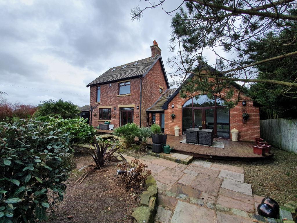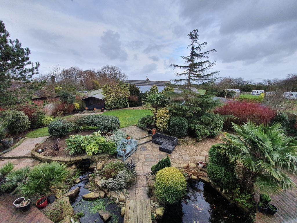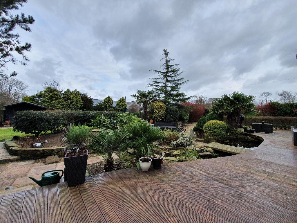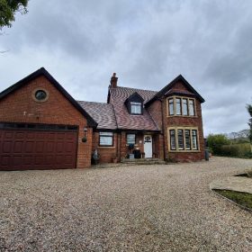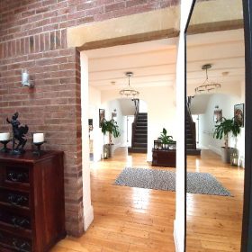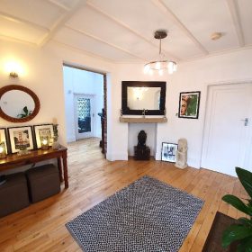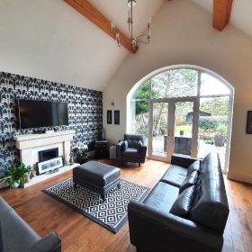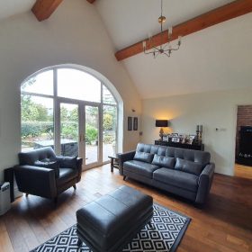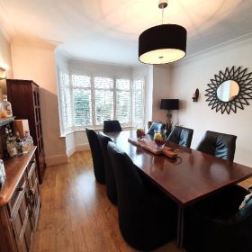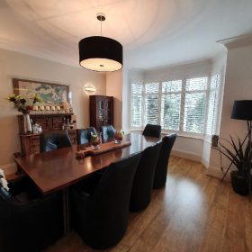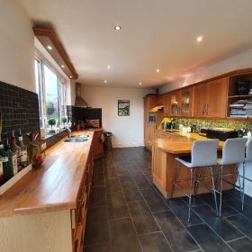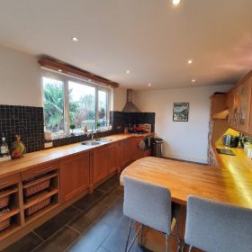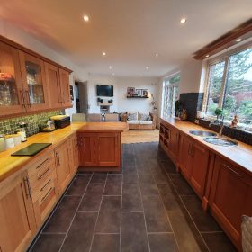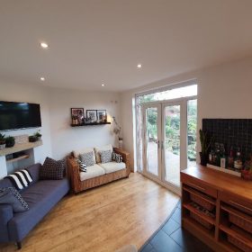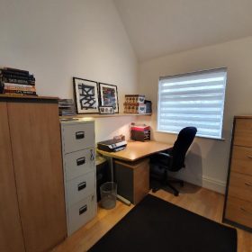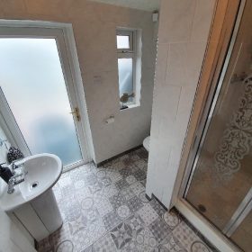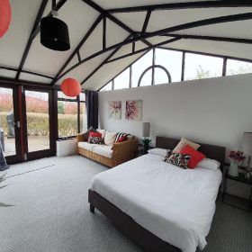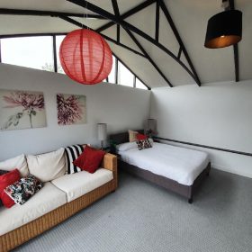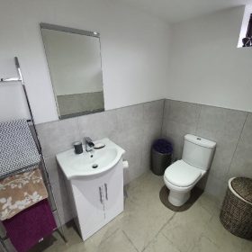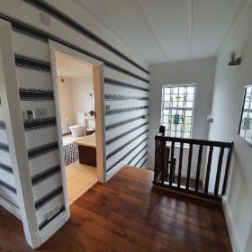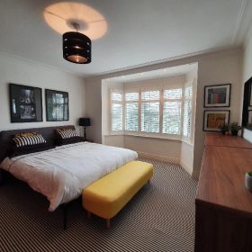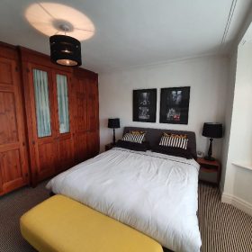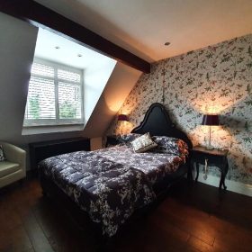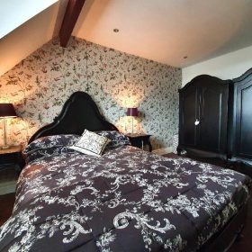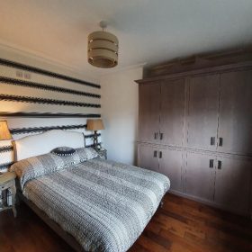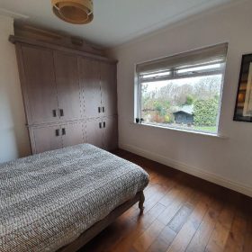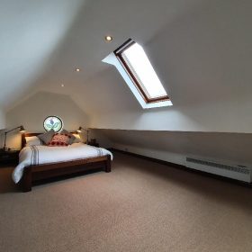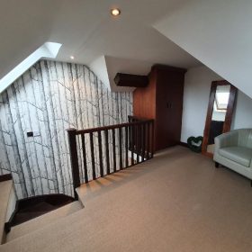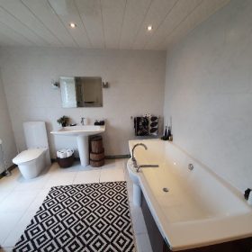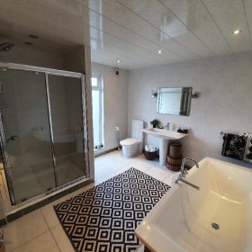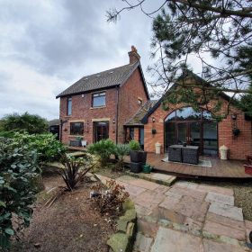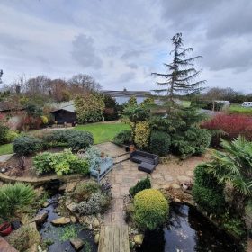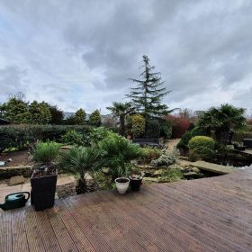Mains Lane, POULTON LE FYLDE, FY6 7LD
Property Features
- Four/Five Bed Detached House
- Underfloor Heating, UPVC Double Glazing
- Two/Three Reception Rooms, Office
- Tandem Integral Garage, No Chain Delay
- Viewing Highly Recommended, EPC D
Full Details
- Description: Four / Five Bed Detached Property | Distinctive & Traditional | Set Within Good Sized Gardens | Extended Converted Conservatory Into Potential 5th Bedroom | Tandem Integral Garage With Electric Door | Situated On One Of Poulton’s Most Prestigious Roads | Desirable & Sought After Location | Close To Motorway Access | Short Distance To Poulton’s Shops, Restaurants & Bars | Lovely Private Gardens | Two/Three Reception Rooms | Downstairs Office | Underfloor Heating Throughout | Open Plan Kitchen/Diner | Downstairs Three Piece Bathroom | Upstairs Four Piece Bathroom | UPVC Double Glazing | Viewings Highly Recommended | No Chain Delay |
Hall: Open Hallway, stained leaded UPVC double glazed window to side, wood flooring and carpets. Cloakroom. Feature fireplace, Velux window to ceiling, loft hatch on landing.
Lounge: Approx 17’6 x 15’6 (5.33m x 4.72m) UPVC double glazed window to rear and patio doors, feature marble fireplace, underfloor heating, wood flooring, beams to ceiling.
Dining Room: Approx 15’3 x 13’5 (4.65m x 4.09m) UPVC double glazed bay window to front with shutters, solid wood flooring, underfloor heating.
Kitchen / Diner: Approx 24’4 x 10’7 (7.42m x 3.23m) UPVC double glazed window to rear and patio doors, range of wall and base units with complimentary worktops over, inset stainless steel sink unit bowl and drainer, integral oven and 5 ring hob, extractor and microwave, integral fridge freezer, dishwasher and washing machine, tiled flooring. Diner:- Wood flooring, feature fireplace, spot lights.
Office: Approx 9’4 x 7’8 (2.84m x 2.34m) UPVC double glazed window to front, underfloor heating, wood flooring.
Downstairs Bathroom: Approx 7’5 x 7’3 (2.26m x 2.21m) UPVC double glazed window and door to rear, shower unit, pedestal hand basin, low flush wc, tiled walls and floor, underfloor heating.
Conservatory/ Annex: Approx 16’3 x 16’0 (4.95m x 4.88m) Double glazed wooden windows to rear and side, double doors to side, carpet flooring, underfloor heating.
En-Suite: Approx 16’3 x 16’0 (4.95m x 4.88m) Double glazed wooden windows to rear, low flush wc, vanity hand basin, tiled floor, towel rail, part tiled walls.
Bedroom One: Approx 14’0 x 13’6 (4.27m x 4.11m) UPVC double glazed bay window to front with shutters, underfloor heating, built in fitted wardrobes , carpet flooring.
Bedroom Two: Approx 14’1 x 9’9 (4.29m x 2.97m) UPVC double glazed window to front with shutters, underfloor heating, solid wood flooring, spot lights.
Bedroom Three: Approx 11’2 x 10’7 (3.40m x 3.23m) UPVC double glazed window to rear, built in wardrobes, underfloor heating, solid wood flooring.
Bedroom Four: Approx 20’9 x 15’8 (6.32m x 4.78m) Two x UPVC double glazed wooden Velux windows, built in fitted wardrobes, Two x electric wall panel heaters, carpet flooring and spotlights.
Bathroom: Approx 11’5 x 10’6 (3.48m x 3.20m) UPVC double glazed window to rear, double shower unit, Bespoke bath, pedestal hand basin, low flush wc, chrome heated towel rail, tiled walls and floor, spot lights.
Exterior: West facing private rear garden, raised decking area, flagged with lawn, pond with water feature, two x sheds, greenhouse, integral tandem garage, electric door and power. To the front there is parking for approx. 10 cars, metal gated entrance, pebbled driveway, lawn area with stone centrepiece.
Council tax Band: Band E..

