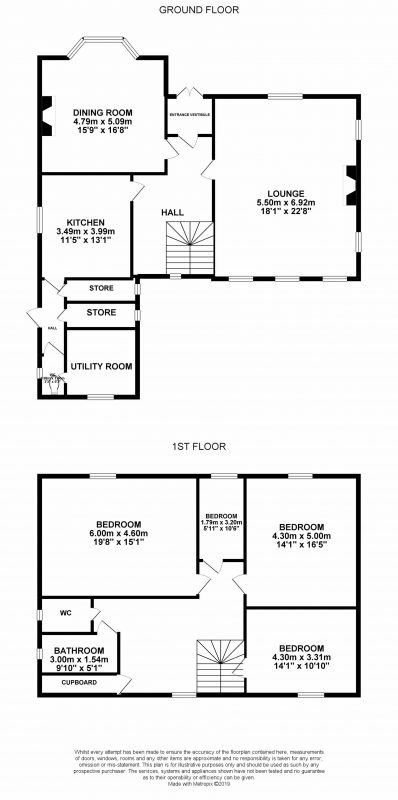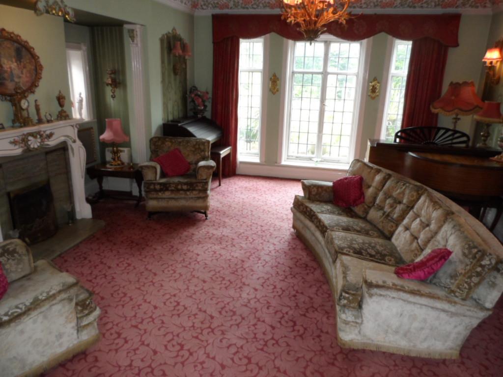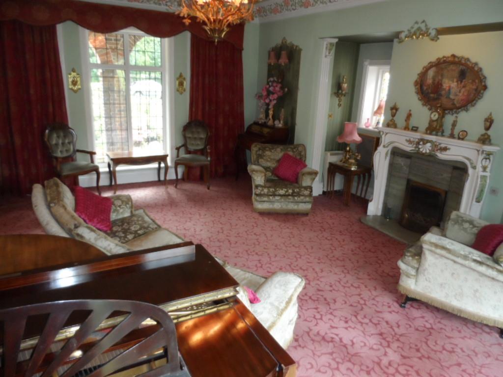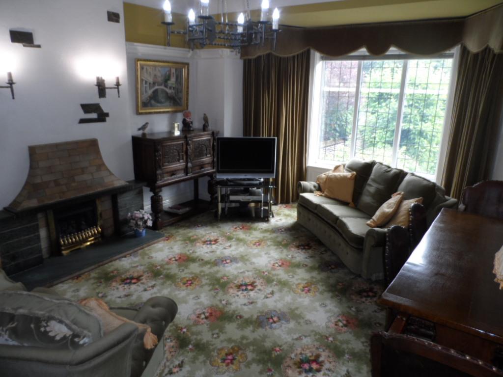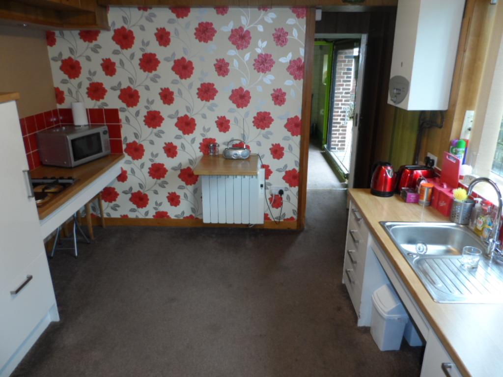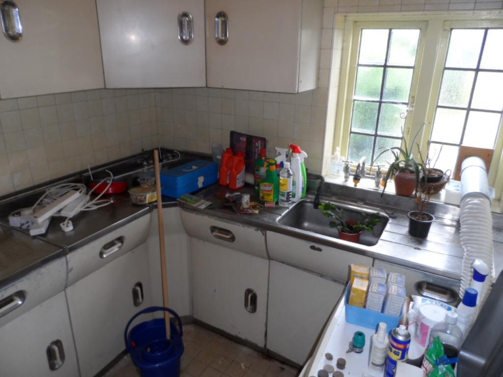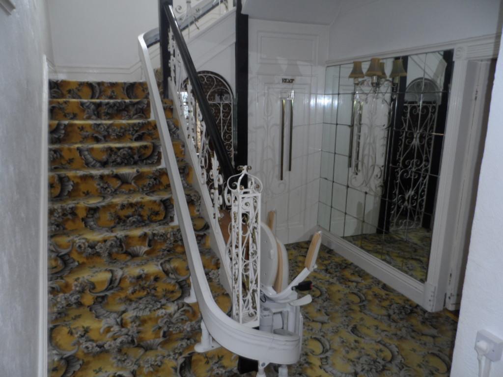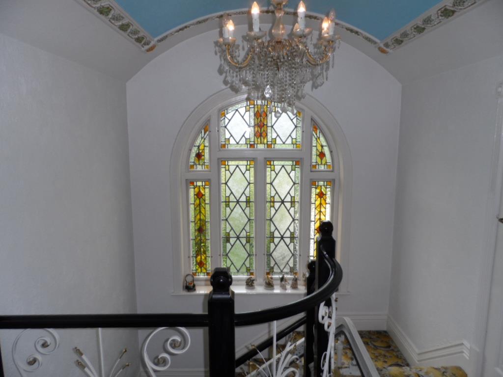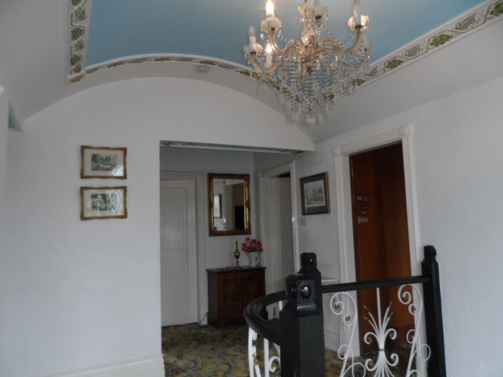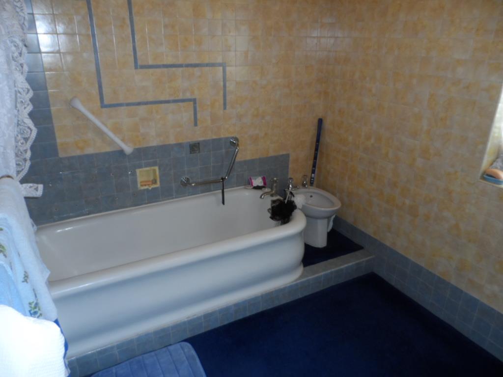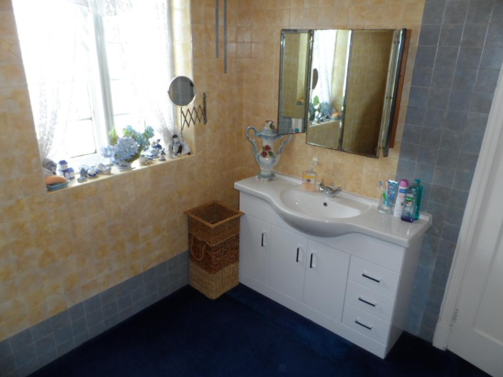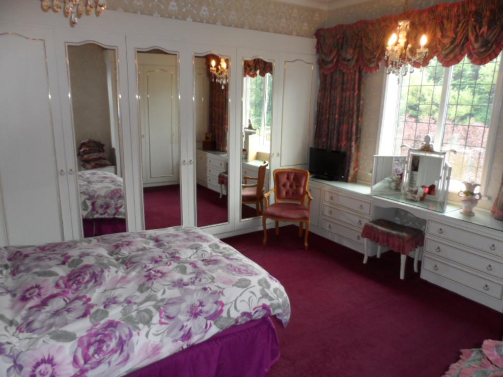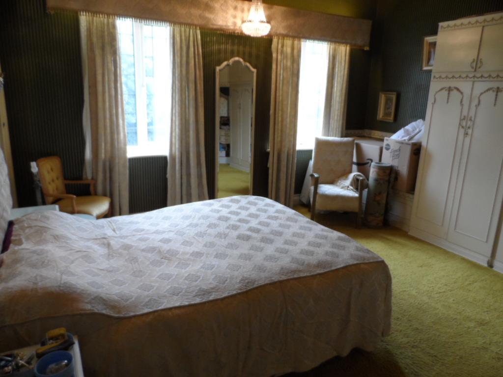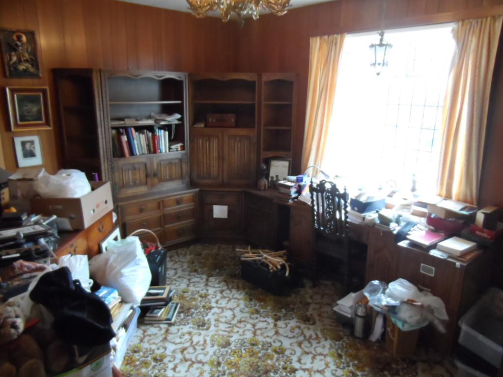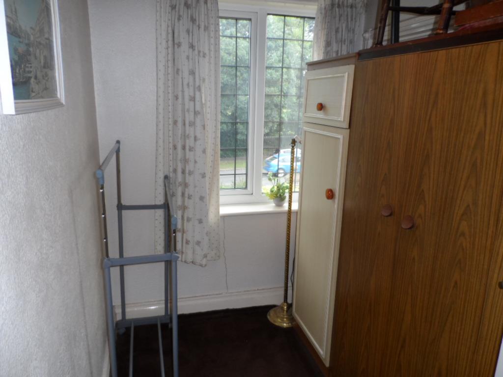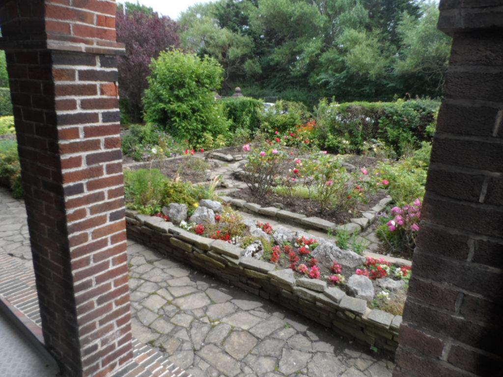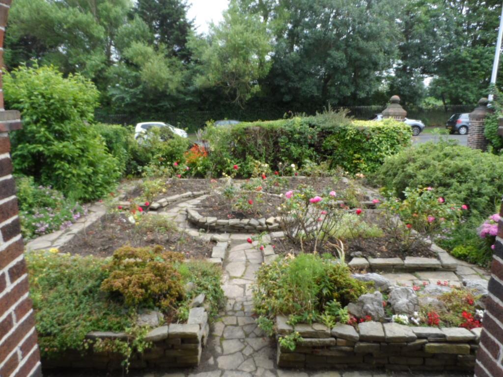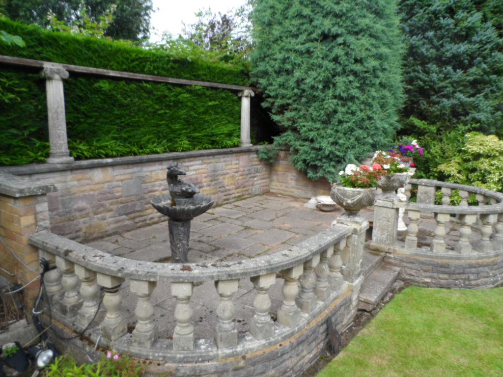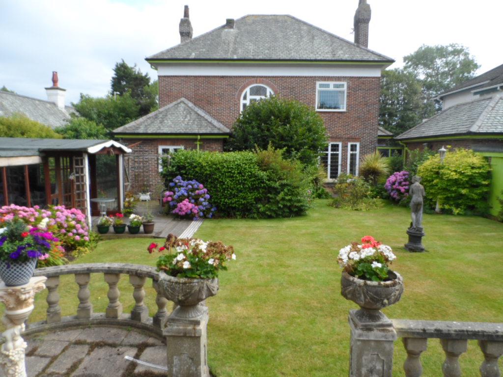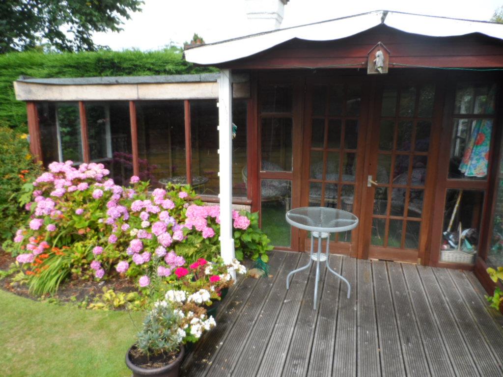
North Park Drive, Blackpool, FY3 8NJ
£399,950
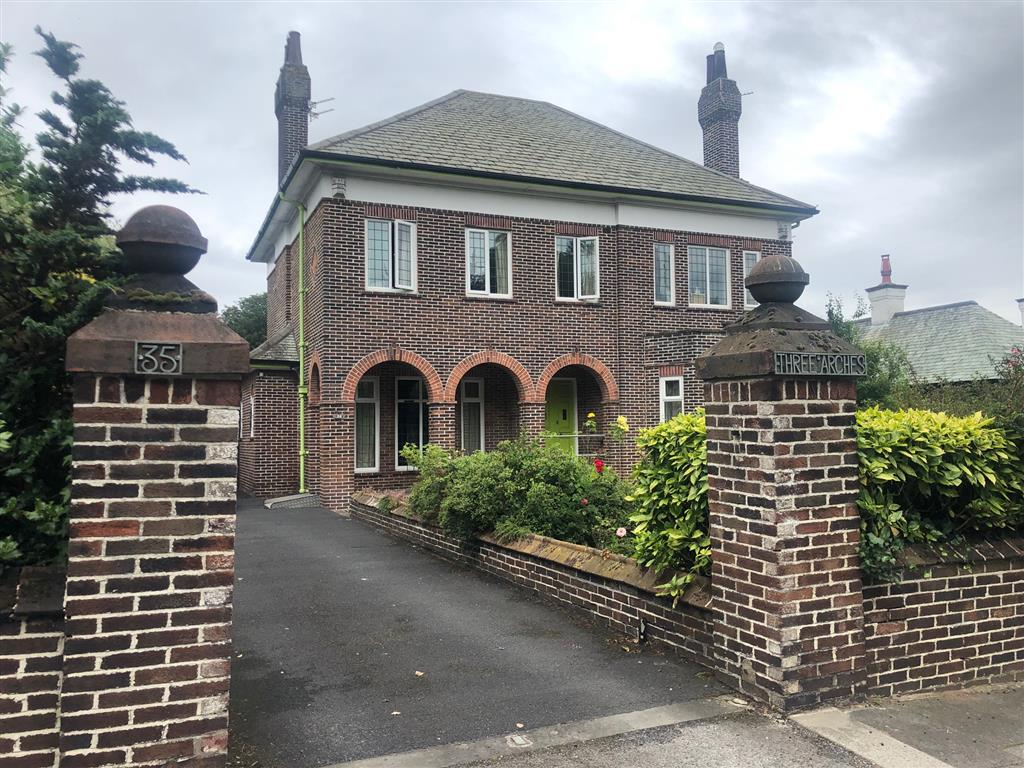
Features
- FOUR BED DETATCHED HOUSE
- Electric Heating / UPVC Double Glazed
- Driveway / Detached Garage
- Utility Room / Two Reception Rooms
- EPC RATING G
Full Description
- Description: Situated in a prestigious post code, this substantial 4 bed detached residence, circa 1927, offers spacious and traditional accommodation throughout and occupies a sizeable plot of land which is situated opposite the Stanley Park Golf Course. The property will require some upgrading however numerous beneficial features accompany this substantial family home which includes a double front and arched entrance porch way. The exterior is quite impressive with a lovely, sunny NW facing rear garden affording a good degree of privacy, a raised patio area and a wooden Summer house. There is also a link detached garage and attached outbuildings with excellent potential for conversion and a driveway with off street parking for at least 3 cars. The interior offers spacious accommodation which briefly comprises, separate lounge and dining room, supplemented by a rear kitchen and downstairs WC, four sizeable bedrooms and a family bathroom. The property benefits from some original windows with stained glass, electric heating and the potential to convert the loft space. An internal viewing is highly recommended to appreciate the accommodation on offer and to realise the full potential of this traditional family home.
Porch: Entrance.
Hall: Stairs to the front, with seperate cloakroom with sink and potential to convert to a downstairs shower room / WC, stained glass window, linen cupboard to the upstairs hallway, electric heating.
Lounge: Approx 21'5 x 17'3 (6.5m x 5.3m) UPVC double glazed lead window to the front, hard wood leaded window to the rear, electric heating, marble fireplace with living flame gas fire.
Dining Room: Approx 18'7 x 14'5 (5.7m x 4.4m) UPVC double glazed lead window to the front and side, living flame gas fire in brick hearth, electric heating.
Kitchen: Approx 13'2 x 10'8 (4.0m x 3.3m) UPVC double glazed lead window to the side, gas hob, units with complimentary worktops over, stainless steel sink unit with drainer, electric heating.
Pantry: Pantry and separate storeroom.
Utility Room: Approx 7'9 x 7'5 (2.4m x 2.3m) hard wood window, units and stainless steel sink unit, plumbed for a washing machine, separate downstairs toilet.
Bedroom One // Master Room: Approx 15'6 x 14'5 (4.7m x 4.4m) 2 x UPVC double glazed lead window to the front, fitted wardrobes, connecting door through to bedroom four.
Bedroom Two // Study: Approx 14'2 x 11'4 (4.3m x 3.5m) UPVC double glazed lead window to the rear, fitted wardrobes, electric heating.
Bedroom Three: Approx 15'1 x 12'5 (4.6m x 3.8m) UPVC double glazed lead window to the front, electric radiator.
Bedroom Four: Approx 8'7 x 6'0 (2.6m x 1.8m) UPVC double glazed lead window to the front.
Bathroom: Approx 9'5 x 7'9 (2.9m 2.4m) Hardwood glass to the side, double rolled bath, and electric shower, vanity hand basin, bidet, separate low flush WC.
Exterior: Driveway to the front with a detached garage, bordered front garden, alcove entrance porch, enclosed North West facing lawn with raised seating area, wooden chalet summer house.
Council Tax Band: Band G.
These particulars are intended only as a guide to prospective purchasers or tenants to enable them to decide whether to make further enquiries with a view to taking up negotiations but they are otherwise not intended to be relied upon in any way or for any purpose whatever and accordingly neither their accuracy nor the continued availability of the property is in any way guaranteed and they are furnished on the express understanding that neither the agent nor the vendors or landlord are to be or become under any liability or claim in respect of their content. In the event of the agents or the vendor or landlord supplying any further information or expressing any opinion to a prospective purchaser or tenant, whether verbal or in writing, such information or expression of opinion must be treated as given on the same basis as these particulars.
To make an offer please make an appointment with this office prior to contacting your Lender or Solicitor, as this may result in unnecessary costs being incurred, or the property being sold elsewhere. Your home is at risk if you do not keep up repayments on a mortgage or other loan secured on it..
Contact Us
Broomheads Estate Agent274, Church Street, Blackpool, FY1 3PZ
T: 01253 292222
E: mail@broomheads.com
