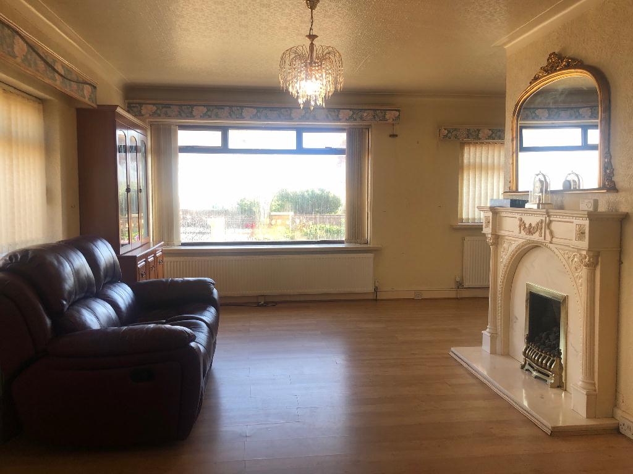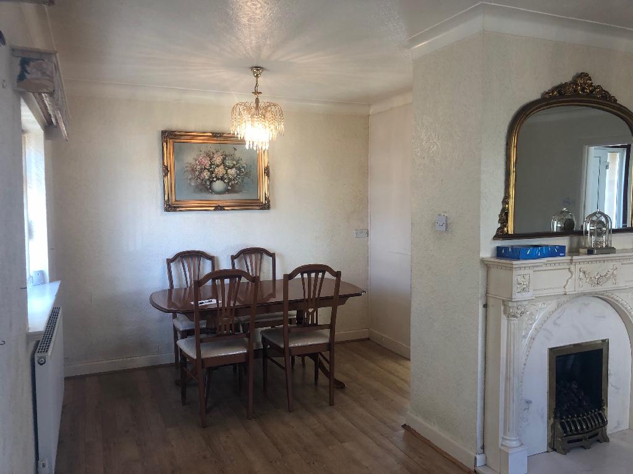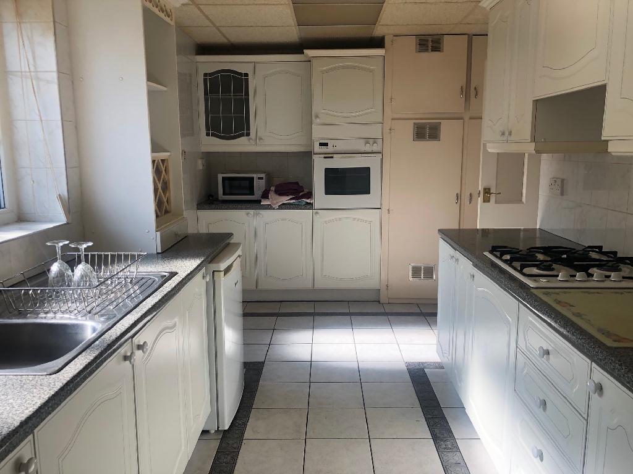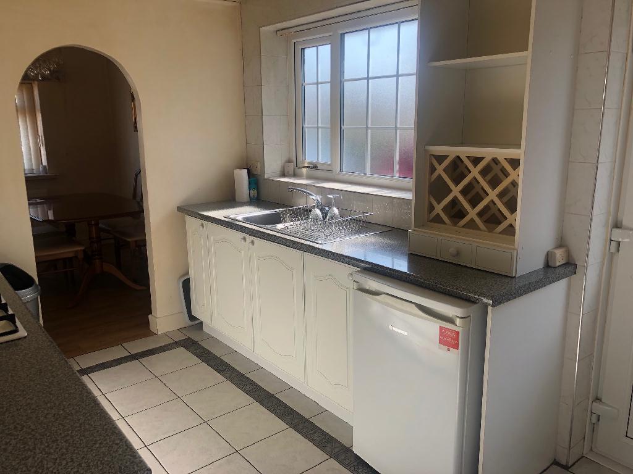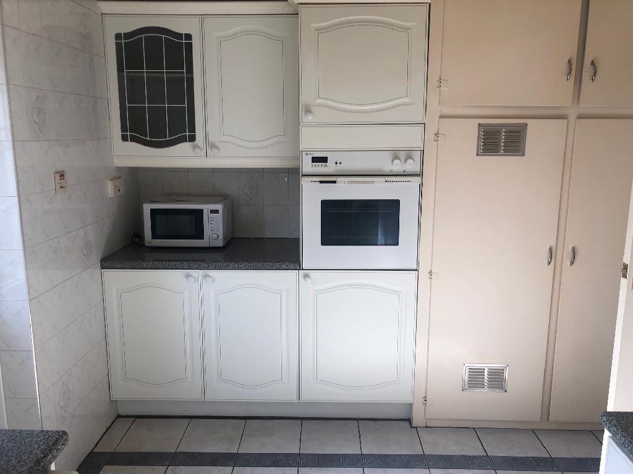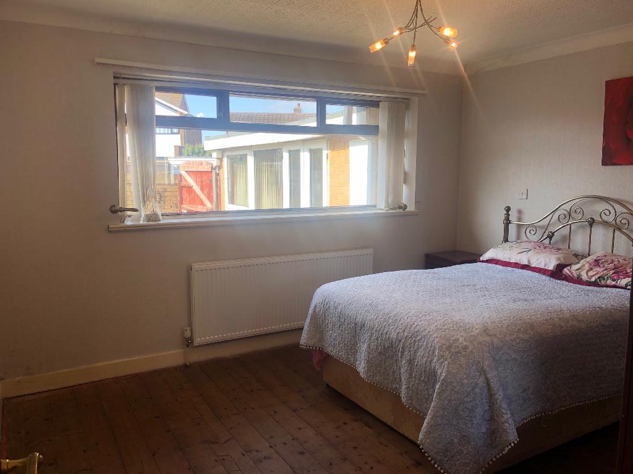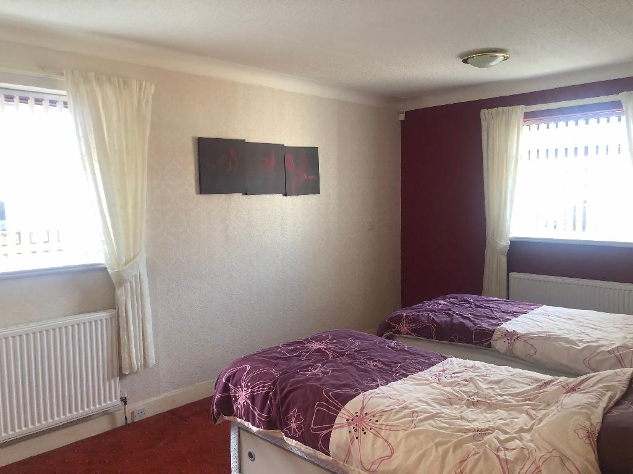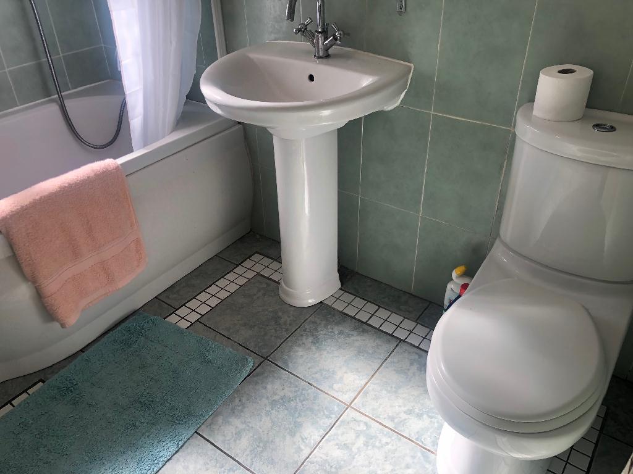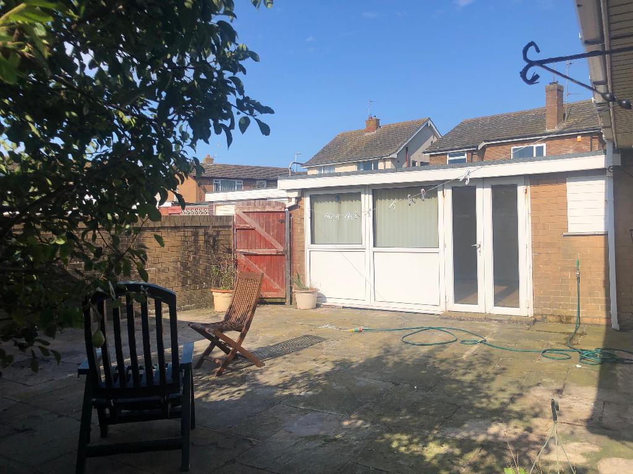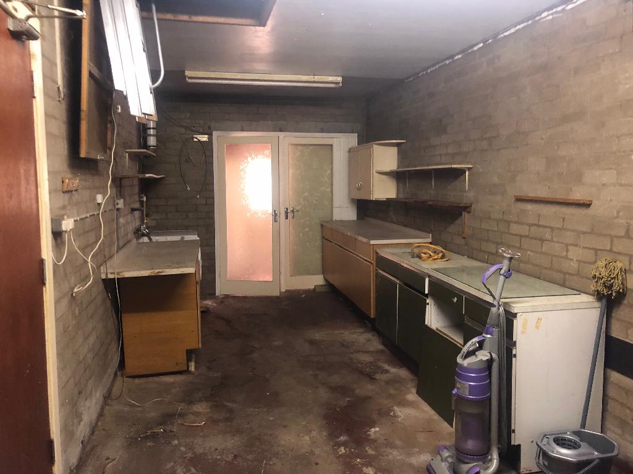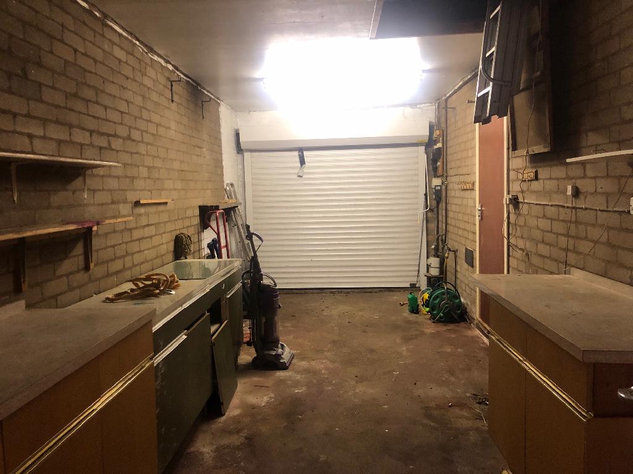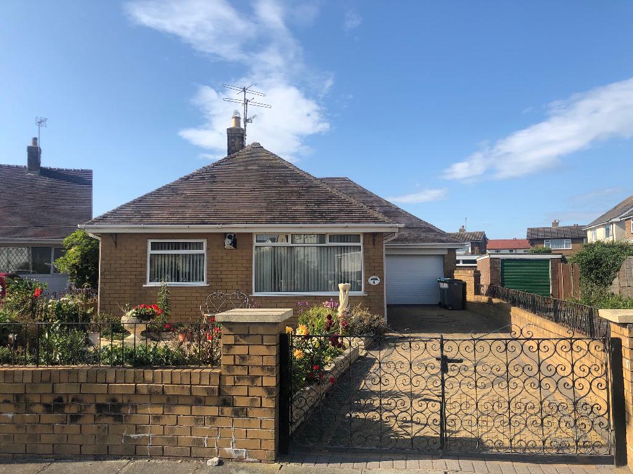
Queensbury Road, Cleveleys, FY5 1SW
£209,950
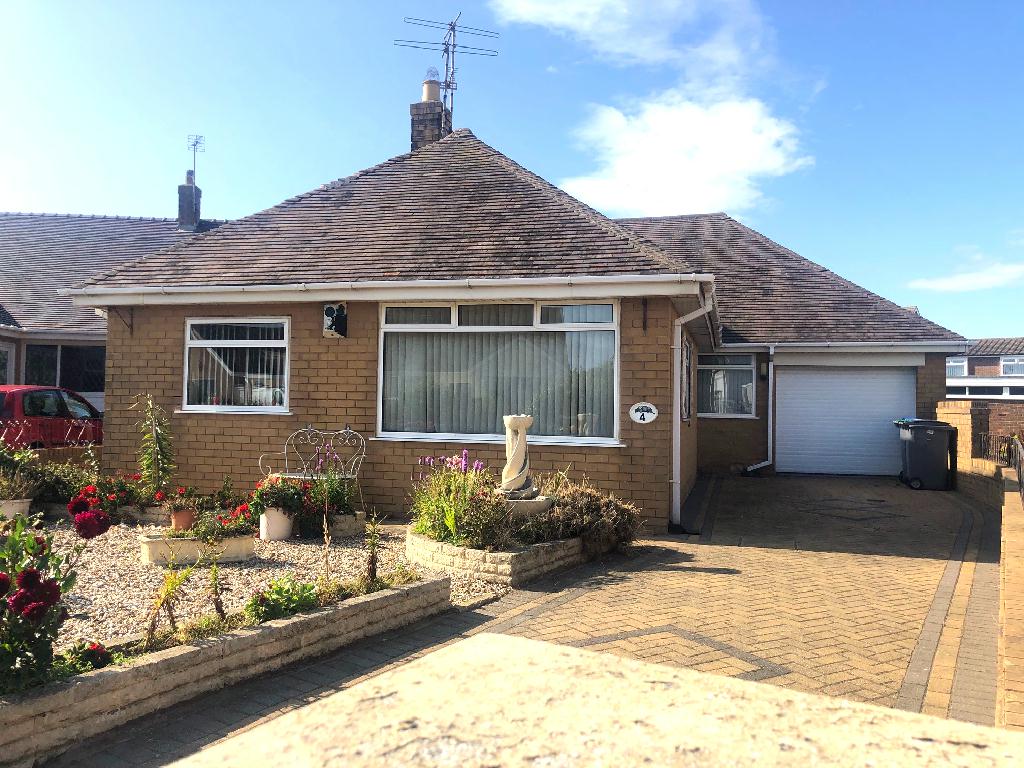
Features
- Three Bedroom Detached Bungalow
- UPVC Double Glazed / Gas Central Heated
- No Chain Delay / Ideal Family Home
- Parking / Garage
- EPC Rating D
Full Description
- Description: Well presented three bedroom detached bungalow. The property consists of an ‘L’ shape lounge/diner which opens to the kitchen which has a range of wall and base units with complimentary worktops. Out of the kitchen you then face a family bathroom and three good sized bedrooms. Through the third bedroom there is a door that leads you to the garage which can also be accessed via garage door. There is a pull down ladder in the garage to gain access to the loft space. At the back of the garage there is also an extra room, more so for hobbies or a hideaway. There is a door that opens from there that leads to the North West facing hard standing rear. To the front of the property is an enclosed drive suitable for three cars. The property benefits from Gas Central Heating & UPVC double glazing throughout. It also has a no chain delay.
Hall: Radiator, wooden floor laminate.
Lounge: Approx 19'2 x 18'5 (5.84m x 5.61m) UPVC double glazed to front and the side, gas fireplace, radiator, wooden lamiate flooring, 'L' shape.
Kitchen: Approx 15'0 x 7'8 (4.57m x 2.34m) UPVC double glazed to rear, door to rear, intergrated oven, hob and extractor, range of wall and base units with complementary worktops, tiled floor and walls, storage. stainless steel sink unit.
Bedroom One: Approx 14'9 x 9'10 (4.5m x 3.01m) UPVC double glazed to side and rear, built in wardobres, 2 x radiators.
Bedroom Two: Approx 12'8 x 11'10 (3.86m x 3.01m) UPVC double glazed to rear, radiator.
Bedroom Three: Approx 10'9 x 9'7 (3.25m x 2.92m) UPVC double glazed to front, radiator, built in wardrobes.
Bathroom: Approx 10'0 x 5'8 (3.05m x 1.73m) UPVC double glazed to rear, low flush WC pedestal hand basin, panelled bath with shower over, tiled walls and floor, radiator.
Outhouse: Approx 13'0 x 11'0 (3.96m x 3.35m) UPVC double glazed to side, power, wooden lamiate flooring.
Garage Approx 23'4 x 9'0 (7.11m x 2.24m) connected to the outhouse with loft access and plumbed for a washing machine.
Exterior: Driveway to the front for three cars, parking to the rear, gate to access the rear from the front, north facing garden with sun all day.
Council Band: D
These particulars are intended only as a guide to prospective purchasers or tenants to enable them to decide whether to make further enquiries with a view to taking up negotiations but they are otherwise not intended to be relied upon in any way or for any purpose whatever and accordingly neither their accuracy nor the continued availability of the property is in any way guaranteed and they are furnished on the express understanding that neither the agent nor the vendors or landlord are to be or become under any liability or claim in respect of their content. In the event of the agents or the vendor or landlord supplying any further information or expressing any opinion to a prospective purchaser or tenant, whether verbal or in writing, such information or expression of opinion must be treated as given on the same basis as these particulars.
To make an offer please make an appointment with this office prior to contacting your Lender or Solicitor, as this may result in unnecessary costs being incurred, or the property being sold elsewhere. Your home is at risk if you do not keep up repayments on a mortgage or other loan secured on it..
Contact Us
Broomheads Estate Agent274, Church Street, Blackpool, FY1 3PZ
T: 01253 292222
E: mail@broomheads.com
