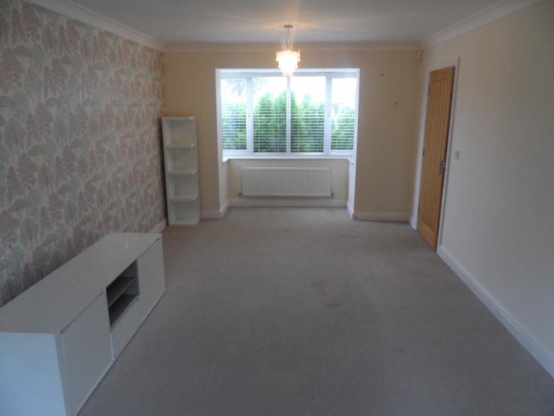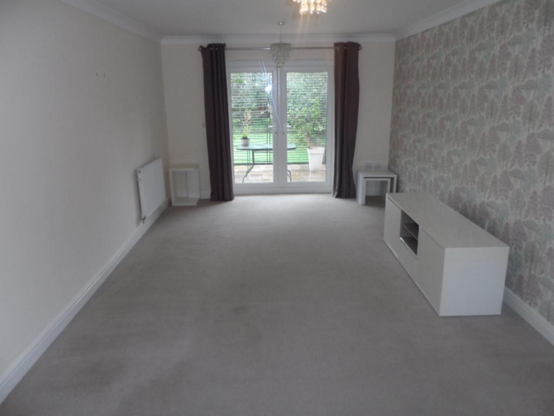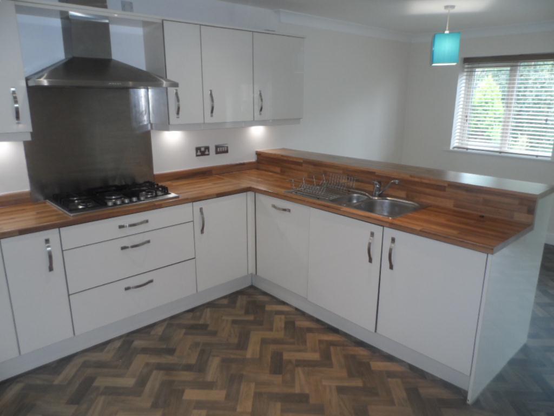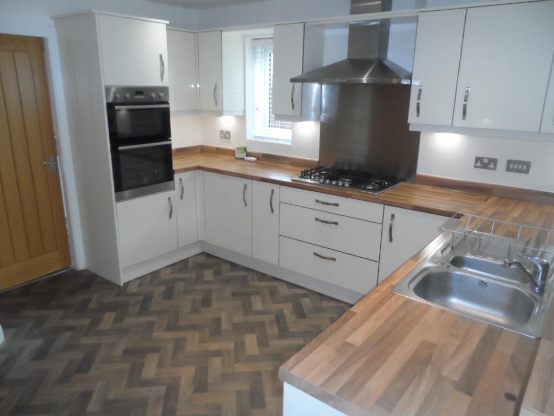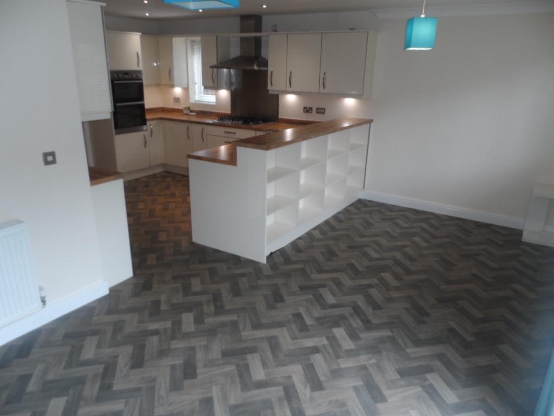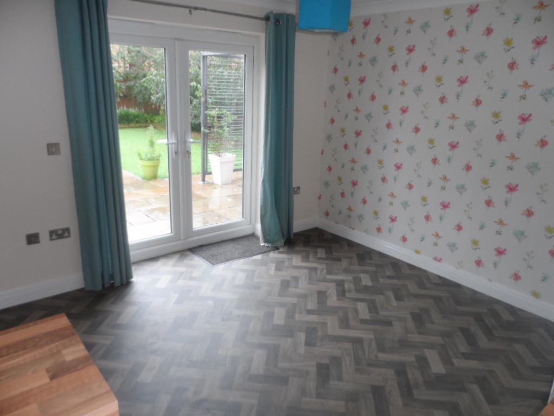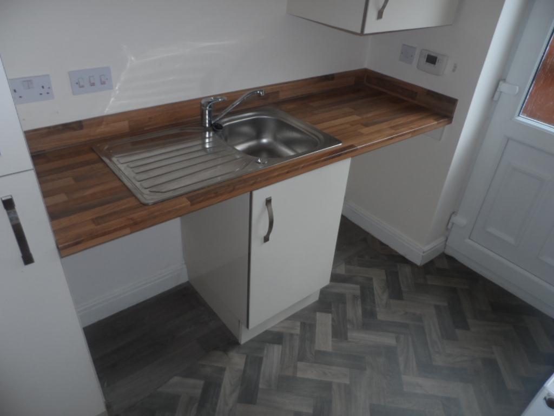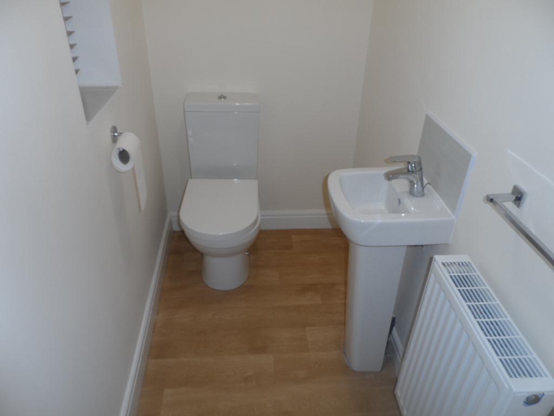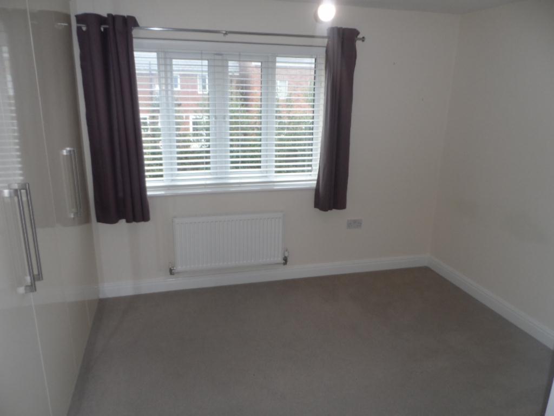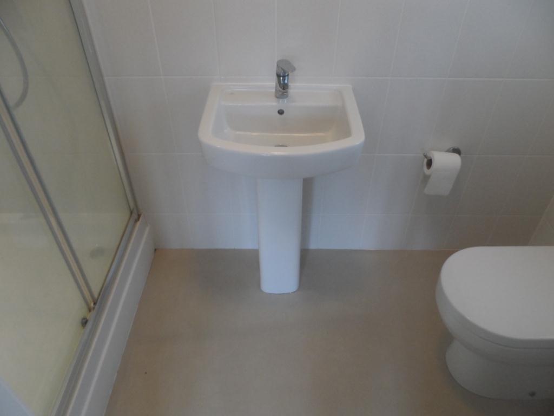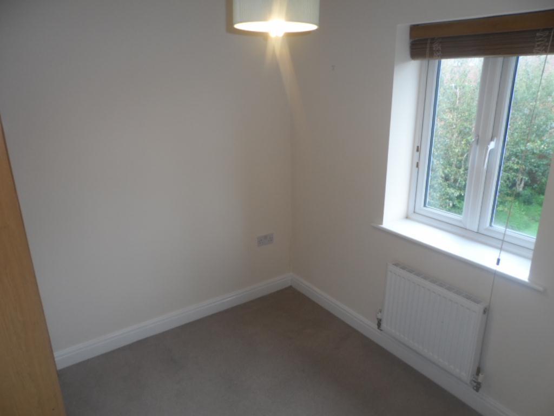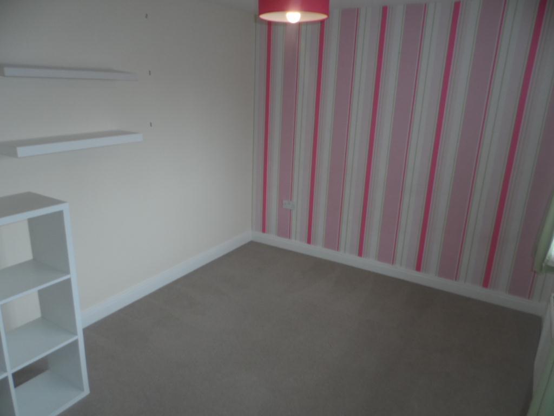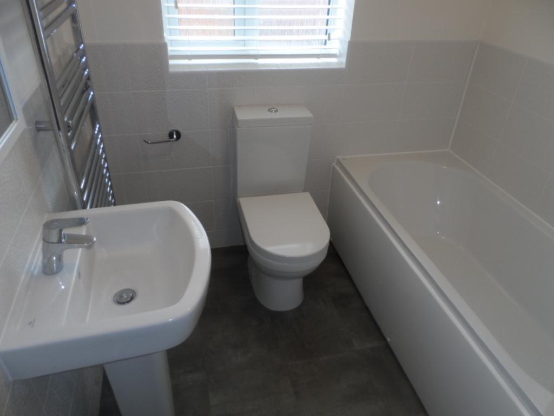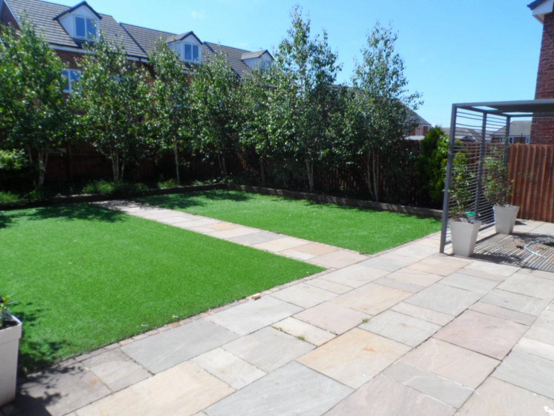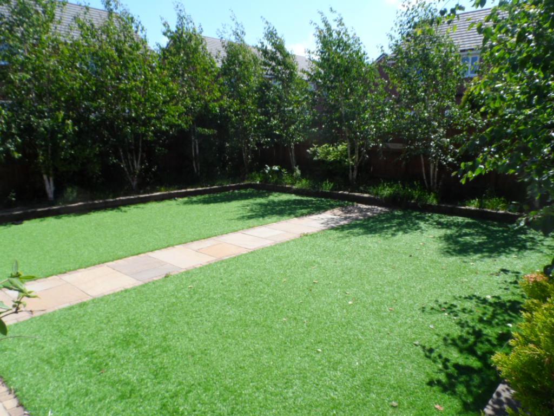
Stamford Place, Blackpool, FY3 0ER
£374,950

Features
- Five Bedroom Detached House
- Gas Central Heated / UPVC Double Glazed
- Utility Room / Downstairs W/c
- TO BE SOLD TENANTED
- Two Bedrooms with En Suite / EPC B
Full Description
- FIVE BEDROOMED DETATCHED HOUSE - GAS CENTRAL HEATED / UPVC DOUBLE GLAZED - UTILITY ROOM / DOWNSTAIRS W/C - GARAGE / OFF STREET PARKING - TWO BEDROOMS WITH EN-SUITE / EPC B
Description: ***TO BE SOLD TENANTED*** This immaculate 5 bedroom detached property offers spacious and bright accommodation. This striking property boasts an appealing entrance hall, a lounge, dining room, modern kitchen, utility room, downstairs wc, 5 bedrooms with two en suites, bathroom and a part converted garage that is currently used as an office / gym but could be converted back into a garage. Externally there is an enclosed South facing rear garden with artificial grass, patio area with Indian paving and a driveway to front. This property is currently rented out for £1450.00PCM.
Lounge: Approx 23'5 x 11'1 [7.14m x 3.38m] UPVC double glazed window and UPVC double glazed patio doors to rear, radiator and carpet also open to;
Kitchen: Approx 13'5 x 11'9 [4.09m x 3.58m] UPVC double glazed window to side, range of wall and base units with fitted worktops, eye level oven and grill, integral five ring gas hob with extractor over, inset stainless steel sink unit and drainer, integral fridge and dishwasher, vinyl flooring. Open to;
Dining Room: Approx 18'8 v x 8'6 [5.69m x 2.59m] UPVC double glazed window and UPVC double glazed patio doors to rear, radiator and vinyl flooring.
Utility Room: Approx 8'8 x 5'4 [2.64m x 1.63m] UPVC double glazed door to side, inset stainless steel sink unit and drainer, integral fridge/freezer, plumbed for washing machine and boiler.
Downstairs WC: Approx 5'9 x 3'5 [1.75m x 1.04m] UPVC double glazed opaque window to front, low flush WC, pedestal hand wash basin and radiator.
Part Converted Garage: Office/Gym: Approx 17'04 x 7'7 [5.28m x 2.31m] UPVC double glazed window to front, radiator and laminate flooring.
Bedroom One: Approx 16'6 x 12'9 [5.03m x 3.89m] UPVC double glazed windows to rear, fitted wardrobes and two radiators.
En-suite: Approx 7'7 x 6'0 [2.31m x1.83m] UPVC double glazed opaque window to side, panelled bath, double shower cubicle and low flush WC.
Bedroom Two: Approx 11'0 x 9'8 [3.35m x 2.95m] UPVC double glazed window to rear, fitted wardrobes, radiator.
En-suite: Approx 5'9 x 3'9 [1.75m x 1.14m] UPVC window, double shower cubicle, low flush WC, pedestal hand wash basin and towel rail.
Bedroom Three: Approx 9'4 x 7'2 [2.84m x 2.18m] UPVC double glazed window to rear, radiator and carpet.
Bedroom Four: Approx 10'8 x 8'7 [3.25m x 2.62m] UPVC double glazed window to rear, radiator and carpet.
Bedroom Five: Approx 11'3 x 9'7 [3.43m x 2.93m] UPVC double glazed window to front, radiator and carpet.
Bathroom: Approx 8'4 x 6'4 [2.54m x 1.93m] UPVC double glazed opaque window to side, panelled bath, low flush WC, pedestal hand wash basin, chrome heated towel rail, part tiled walls, vinyl flooring, shower cubicle with thermostatic shower.
Exterior: Enclosed south facing rear garden with artificial grass, patio area with Indian paving, driveway to front leading to garage.
Council Tax Band: F.
Contact Us
Broomheads Estate Agent274, Church Street, Blackpool, FY1 3PZ
T: 01253 292222
E: mail@broomheads.com
