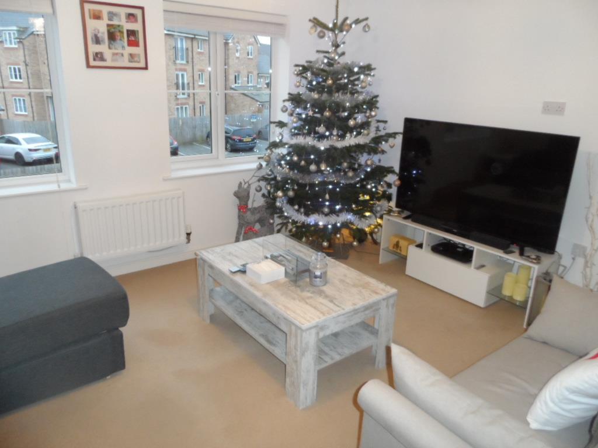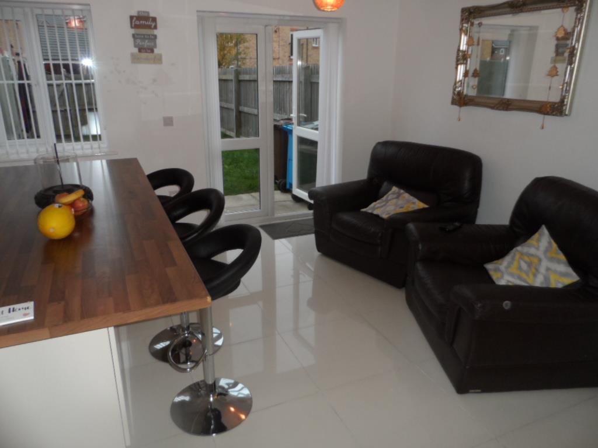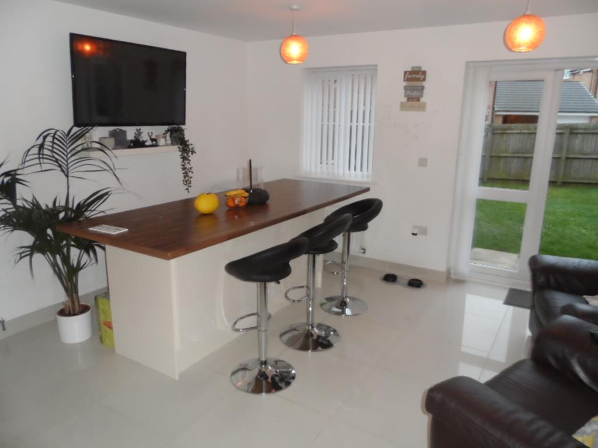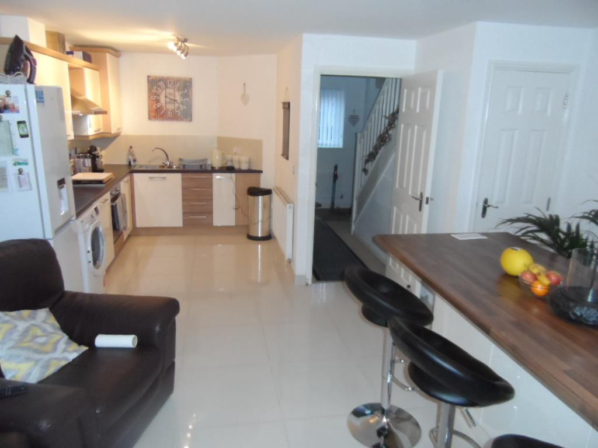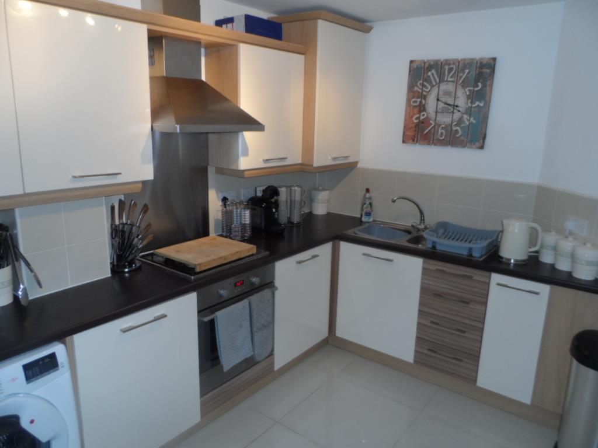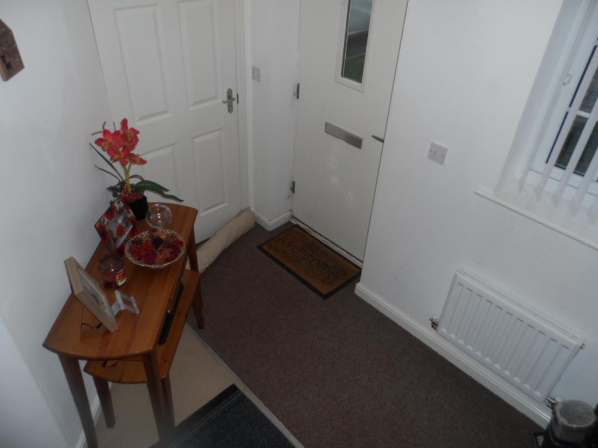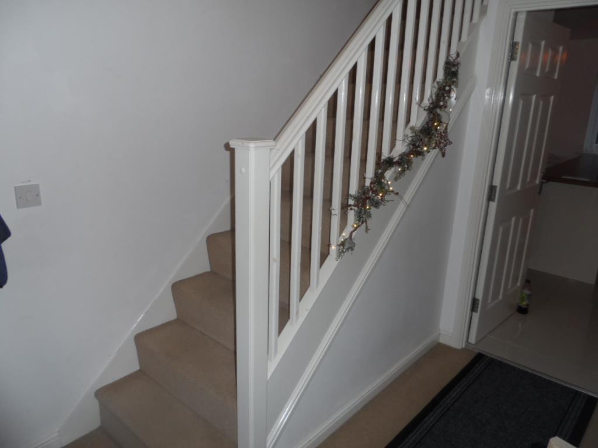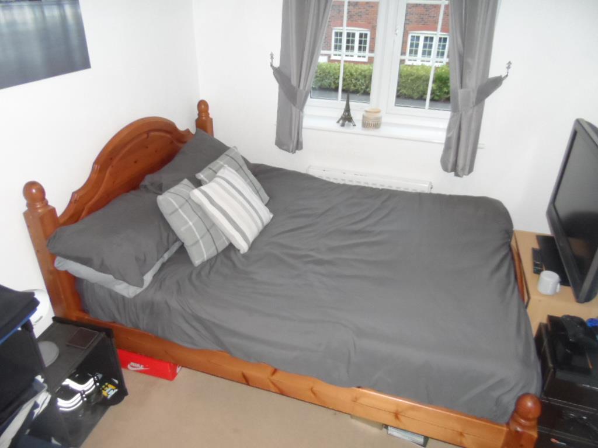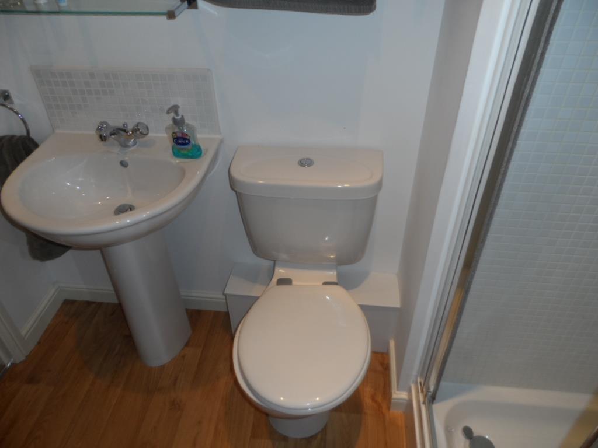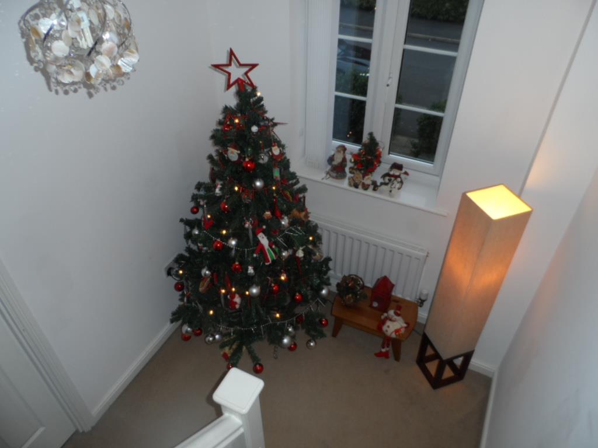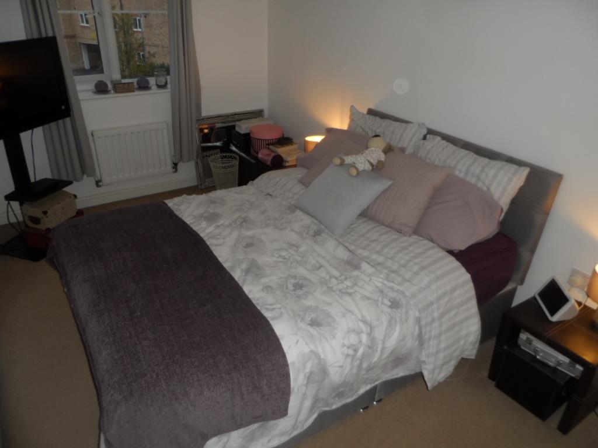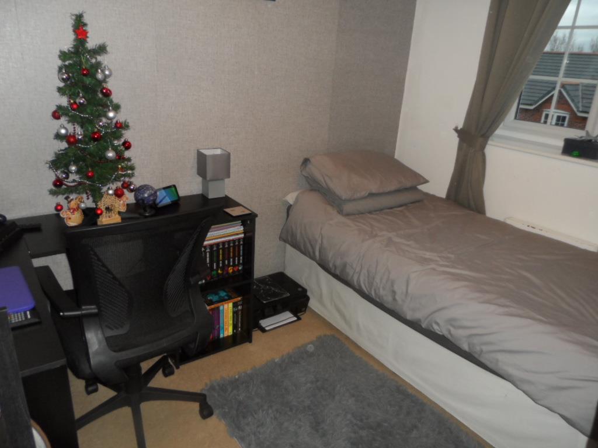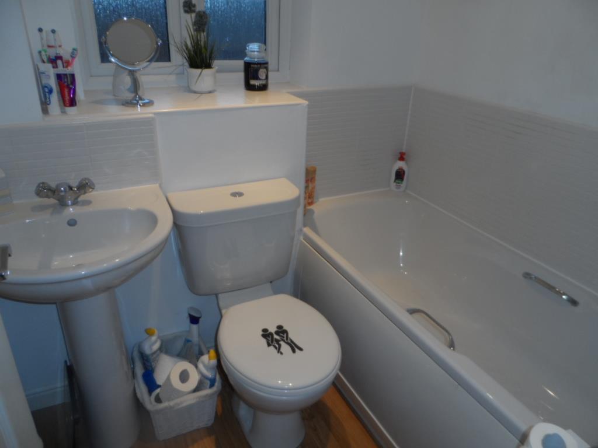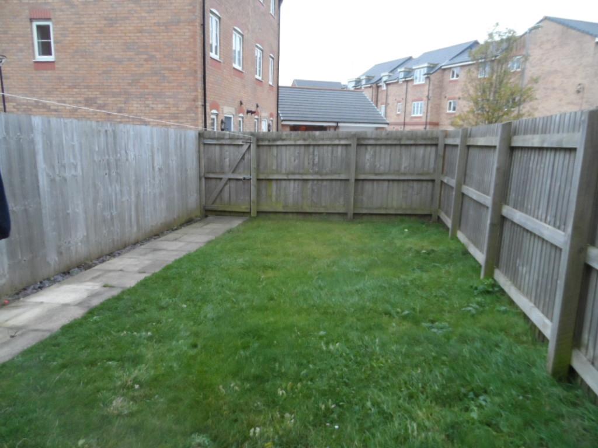
Sycamore Drive, Wesham, PR4 3FG
£164,000
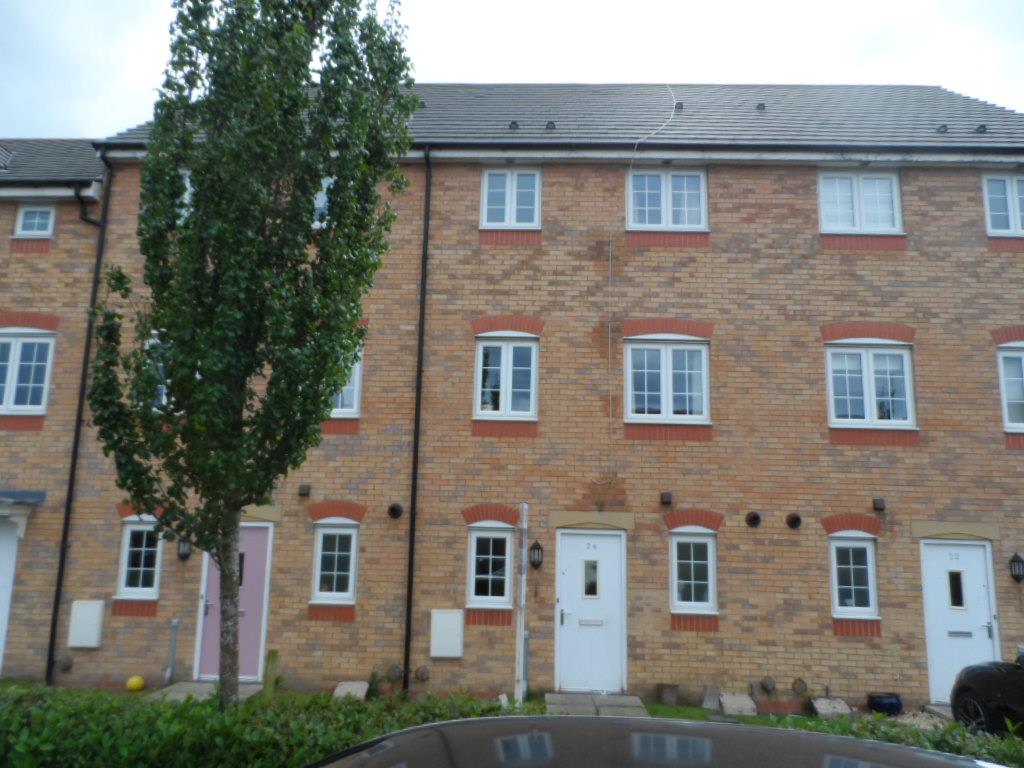
Features
- Four Bedroom Town House
- Spread over Three Storeys
- Gas Central Heating / UPVC Double Glazed
- Close to Motorway Links
- EPC Rating B
Full Description
- Description: A very well presented and spacious four bedroom town house situated in the popular location of Wesham close to all transport links, local schools and amenities. Offering modern good sized accommodation spread over three floors and benefiting from no onward chain. Numerous beneficial features accompany this beautiful home including a ground floor entrance hall with downstairs WC, a modern, generous open plan kitchen/diner family style room with patio door access to rear garden. The first floor accommodates the main lounge and a bathroom with dual access to the bedroom enabling an en-suite if required. The second floor consists of the master bedroom with en-suite and two further bedrooms as well as the family bathroom. The property benefits from an open front area and enclosed rear garden laid to lawn. There is also two allocated parking spaces to the rear. The property benefits from UPVC double glazing and gas central heating throughout.
GROUND FLOOR:-
Hall: Stairs to the front, radiator, carpet.
Kitchen Area: Approx 14'9 x 12'6 (4.5m x 3.81m) UPVC double glazed windows to the rear, breakfast bar with base units, radiator, floor tiles, storage cupboard, open to kitchen:
Kitchen: Approx 11'4 x 7'7 (3.45m x 2.31m) UPVC double glazed patio doors to the rear, range of wall and base units with complementary worktops with integral electric oven and gas hob with extraction over, inset 1 and a half stainless steel sink unit and drainer, radiator and floor tiles.
Downstairs WC: Approx 5'2 x 3'3 (1.57m 0.99m) UPVC double glazed window to the front, low flush WC, pedestal hand basin, radiator and vinyl flooring.
FIRST FLOOR:-
Lounge: Approx 14'7 x 11'3 (4.44m x 3.43m) Two x UPVC double glazed windows, radiator, tv ariel, carpet.
Bedroom One: Approx 10'5 x 8'0 (3.17m x 2.44m) UPVC double glazed window to the front, radiator, carpet and access to the first floor bathroom.
En-Suite: Approx 6'3 x 6'2 (1.9m x 1.88m) Shower cubicle with thermostatic shower, low flush WC, pedestal hand basin, radiator, vinyl flooring and access to bedroom one.
SECOND FLOOR:-
Bedroom Two: Approx 13'7 x 8'2 (4.14m 2.49m) UPVC double glazed window to the rear, radiator and carpet.
En-suite: Shower cubicle with thermostatic shower, low flush WC and pedestal hand basin.
Bedroom Three: Approx 11'1 x 6'1 (3.38m x 1.85m) UPVC double glazed window to the rear, radiator and carpet.
Bedroom Four: Approx 8'2 x 9'3 (2.49m 2.82m) UPVC double glazed window to the front, radiator, carpet and curtains, free standing wardrobe and chest of drawers.
Bathroom: Approx 4'7 x 4'1 (1.4m x 1.24) UPVC double glazed opaque window to the front, panelled bath with tap shower, pedestal hand basin, low flush WC, radiator and vinyl flooring.
Exterior: Enclosed garden to lawn and two car parking spaces at the rear of the property.
Leasehold Information: The ground rent is £250 per annum and annual service charge £209.28. The ground rent will increase on 01/01/2032 and service charge vary on an annual basis. The term of lease is 250 years approx 238 years left
These particulars are intended only as a guide to prospective purchasers or tenants to enable them to decide whether to make further enquiries with a view to taking up negotiations but they are otherwise not intended to be relied upon in any way or for any purpose whatever and accordingly neither their accuracy nor the continued availability of the property is in any way guaranteed and they are furnished on the express understanding that neither the agent nor the vendors or landlord are to be or become under any liability or claim in respect of their content. In the event of the agents or the vendor or landlord supplying any further information or expressing any opinion to a prospective purchaser or tenant, whether verbal or in writing, such information or expression of opinion must be treated as given on the same basis as these particulars.
To make an offer please make an appointment with this office prior to contacting your Lender or Solicitor, as this may result in unnecessary costs being incurred, or the property being sold elsewhere. Your home is at risk if you do not keep up repayments on a mortgage or other loan secured on it..
Contact Us
Broomheads Estate Agent274, Church Street, Blackpool, FY1 3PZ
T: 01253 292222
E: mail@broomheads.com
