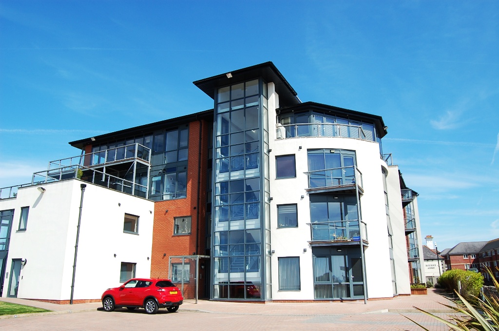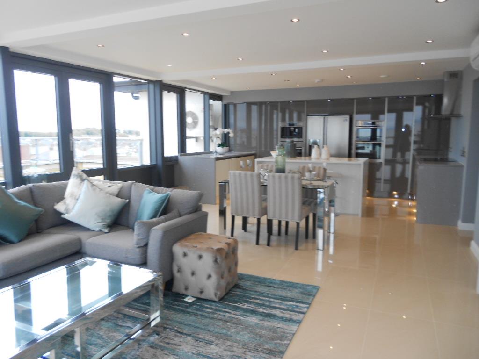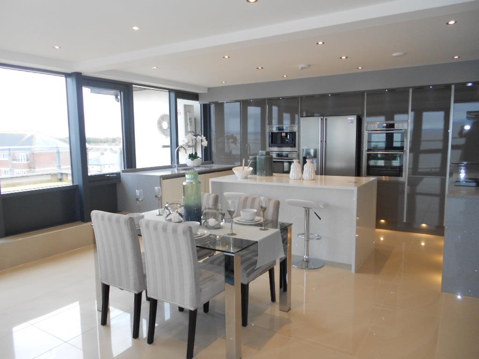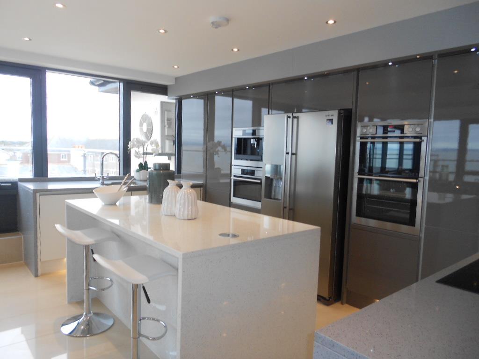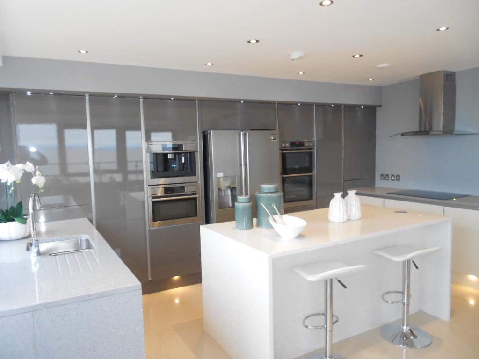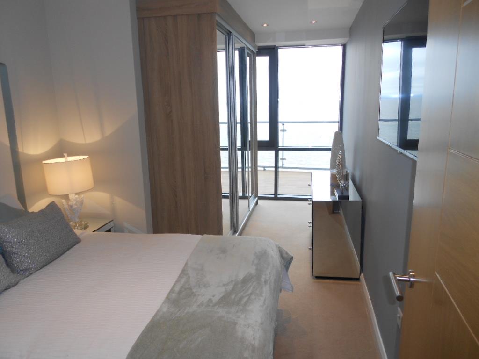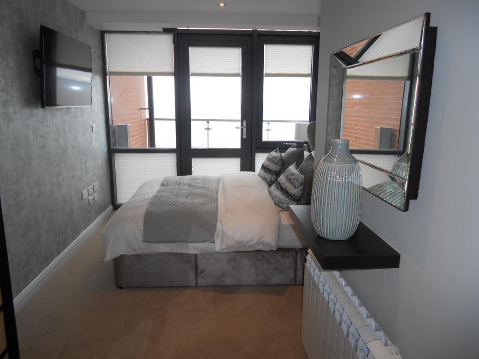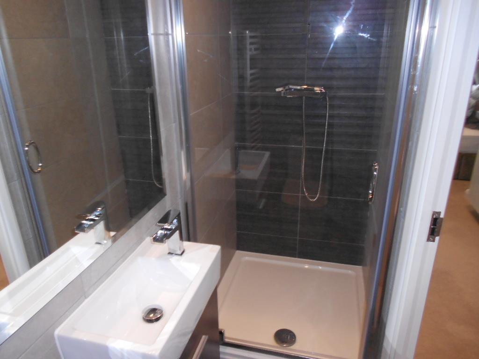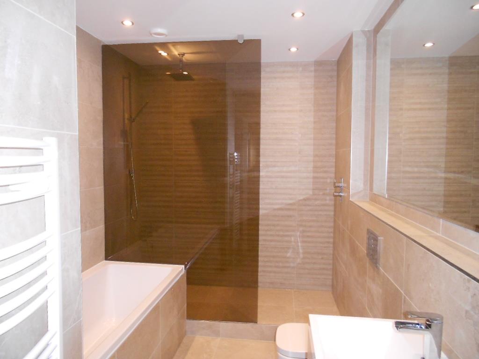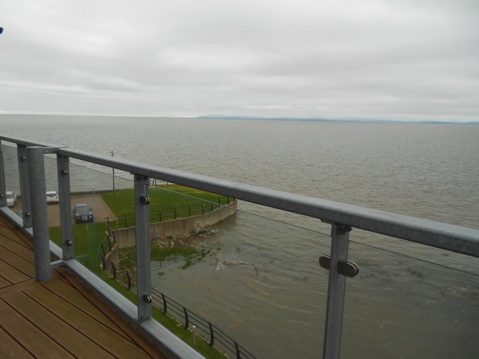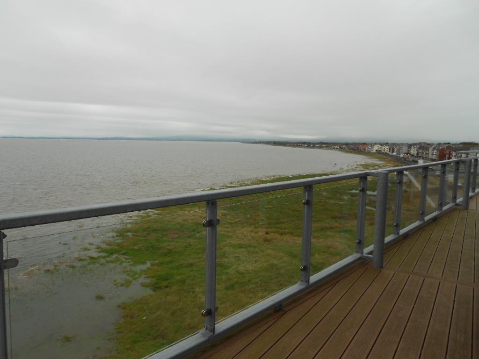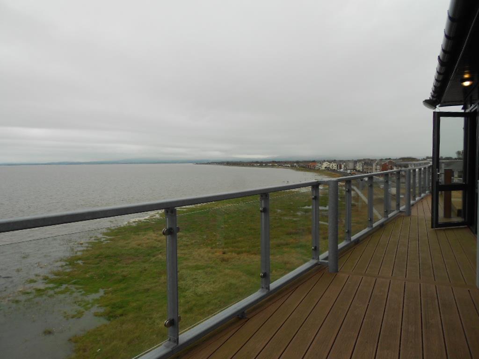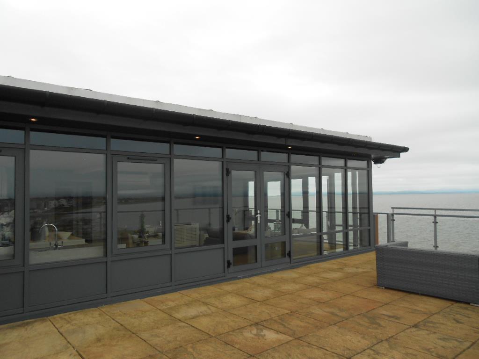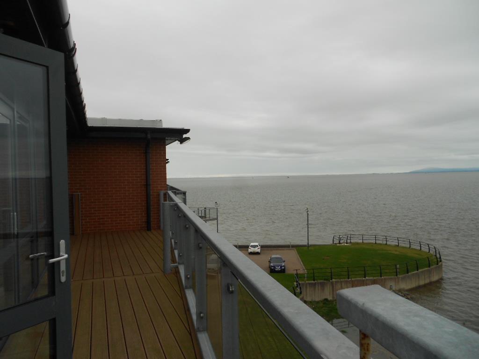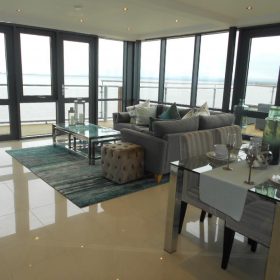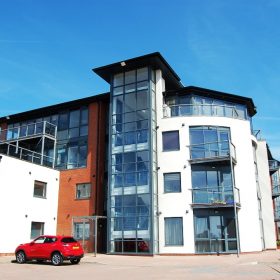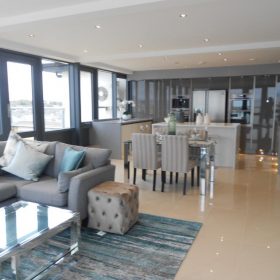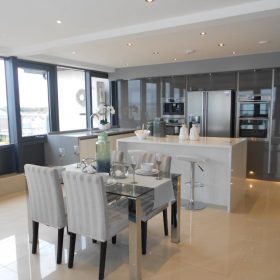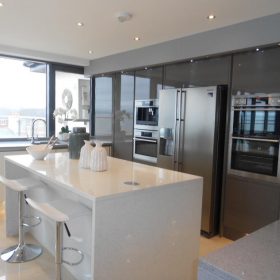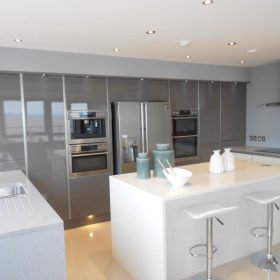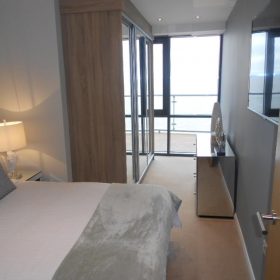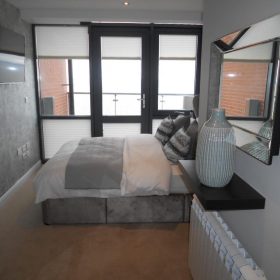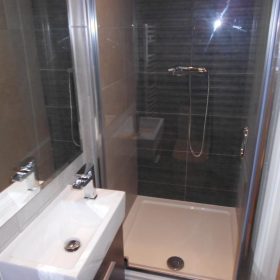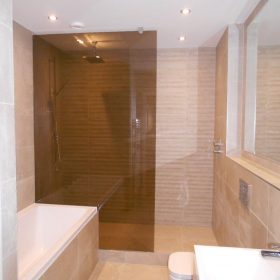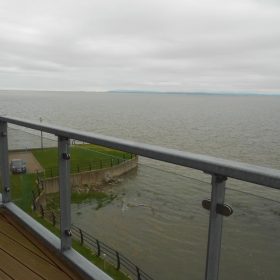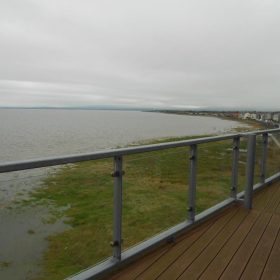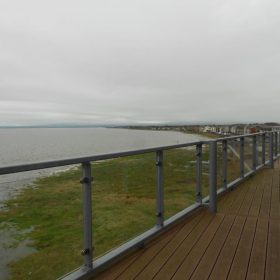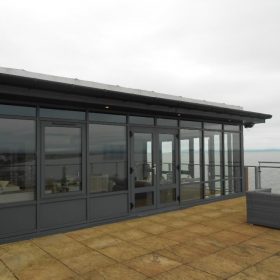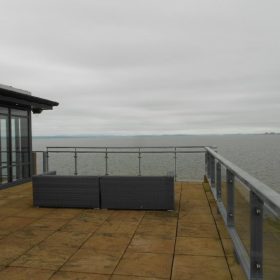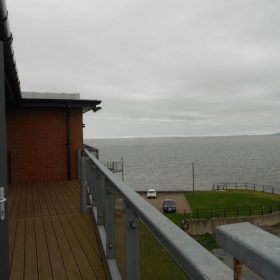The Waterfront, KNOTT END, FY6 0FL
Property Features
- Two Bedroom Furnished Penthouse
- Electric Heating & Hot Water
- 24HR Security, Off Road Parking
- Stunning Outdoor Terrace Space
- Views of Estuary, EPC Rating D
Full Details
- Description: A recently built two bedroom apartment that is perfectly positioned at The Waterfront, a private gated development perched on the sea front at Knott End Sea. This apartment has its own private balcony with estuary views and comes with all of the furniture. Internally the property has a lounge/kitchen with integral appliances, two bedroom and a four piece bathroom. Secure off road parking to the front, and secure entrance via a communal hallway that gives access to all floors. Set close to all the local shops, cafes and public houses, you could not ask for more. Buses are freely available to all local areas including, Lancaster, Garstang, Blackpool, Fleetwood as well as good access to the local Motorway networks. The property is also set close to the local ferry service giving quick access to Fleetwood.
Communal Entrance Hallway: Double glazed door, intercom system, doors to;
Apartment Entrance: The penthouse is on the third floor, ceramic tiled floor, storage cupboard, doors to all rooms.
Open Plan Living Space: Approx 16' 4" x 29' 0" (5.00m x 8.84m) Stunning open plan living space with large fitted kitchen, dining area and ample space for large living area, superb panoramic views across the estuary to the Lake District and Morecambe Bay in the distance, ceramic tiled floor, patio doors to the front and side leading out to a large paved veranda/balcony.
Kitchen: Fully fitted kitchen with high gloss wall and base units and granite work surfaces incorporating a large centre island unit with breakfast bar, integral microwave and coffee machine, American style fridge freezer, double oven, washer/drier and dishwasher.
Bedroom Two: Approx 2 17' 5" x 8' 7" (5.33m x 2.64m) (L shaped) Double glazed window with excellent views, fitted wardrobes, electric radiator.
Bedroom One: Approx 14' 3" x 9' 1" (4.35m x 2.78m) (L shaped) Double glazed window with excellent views and door leading out onto the balcony, electric radiator, mirror fronted fitted wardrobes, door into;
En- Suite: Three piece white suite comprising; WC, wash hand basin and large step in shower cubicle with glass door, fully tiled walls and floor, wall mounted towel heater.
Bathroom: Approx 10' 9" x 6' 5" (3.28m x 1.98m) (Measurements incorporate the storage cupboard) Four piece suite comprising; wash hand basin, WC, bath and large open plan shower cubicle with glass screen, fully tiled walls and floor and wall mounted towel heater.
External: Paved patio area leading off from the Lounge/Kitchen.
Allocated parking space.
Leasehold: 999 years
Service Charge – £1802.00net // £2162.40 incl vat
Building Insurance - £168.74net // £202.48incl vat
Council Tax Band: D
These particulars are intended only as a guide to prospective purchasers or tenants to enable them to decide whether to make further enquiries with a view to taking up negotiations but they are otherwise not intended to be relied upon in any way or for any purpose whatever and accordingly neither their accuracy nor the continued availability of the property is in any way guaranteed and they are furnished on the express understanding that neither the agent nor the vendors or landlord are to be or become under any liability or claim in respect of their content. In the event of the agents or the vendor or landlord supplying any further information or expressing any opinion to a prospective purchaser or tenant, whether verbal or in writing, such information or expression of opinion must be treated as given on the same basis as these particulars. To make an offer please make an appointment with this office prior to contacting your Lender or Solicitor, as this may result in unnecessary costs being incurred, or the property being sold elsewhere. Your home is at risk if you do not keep up repayments on a mortgage or other loan secured on it..


