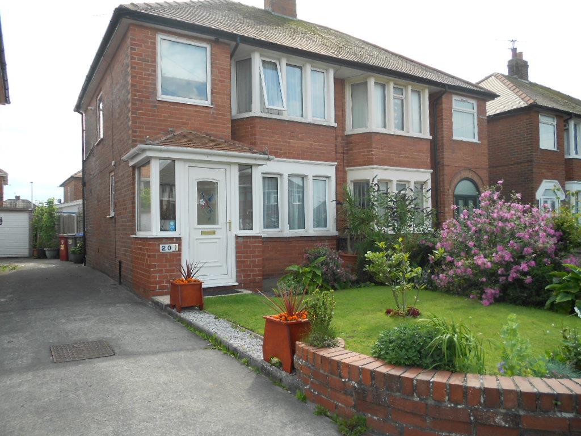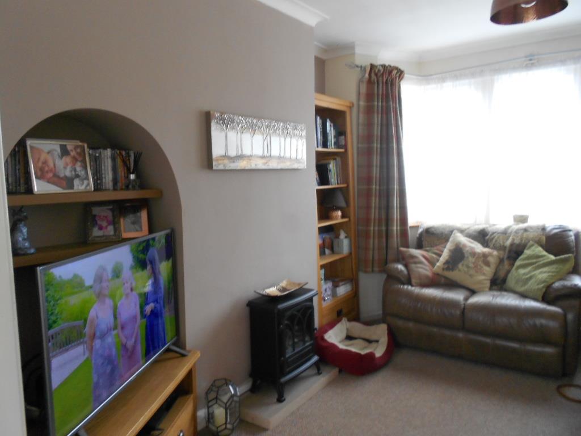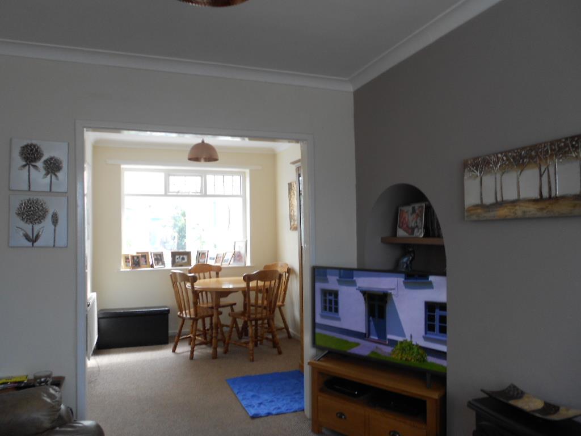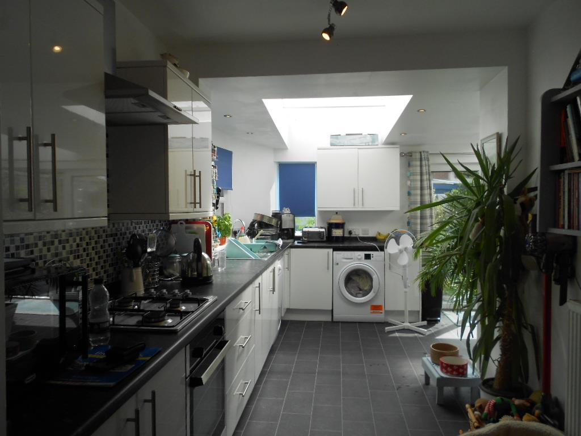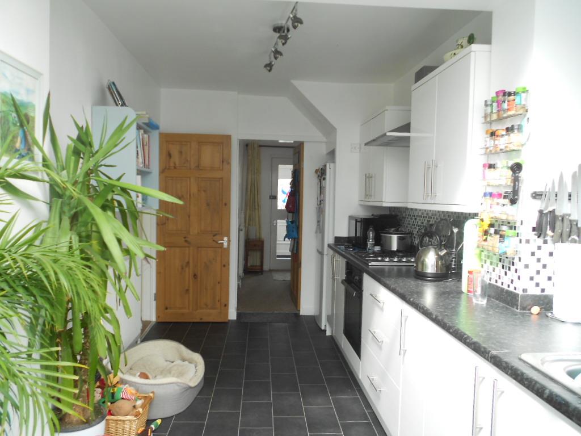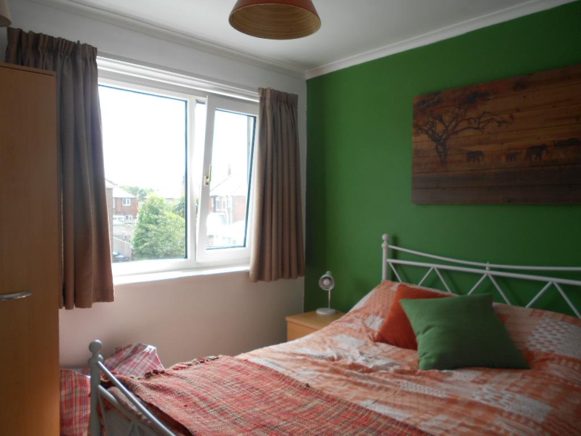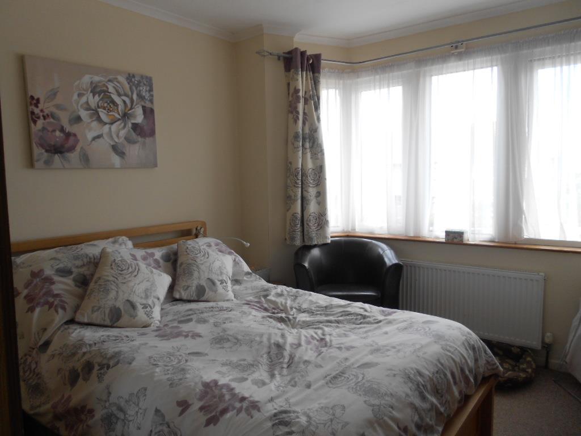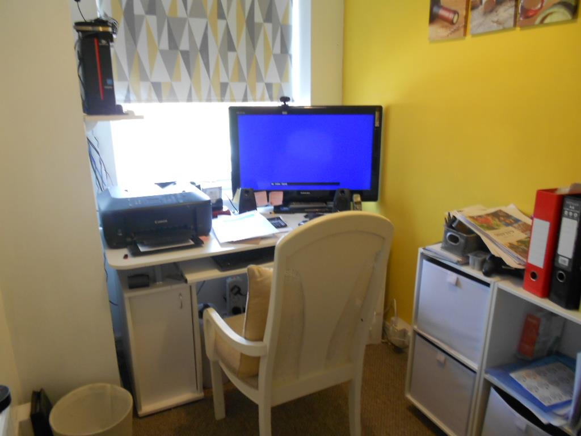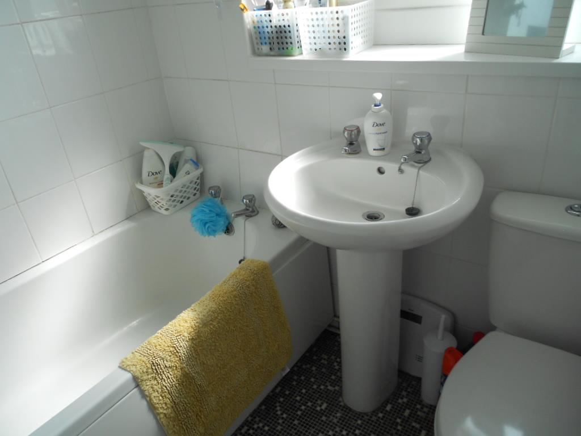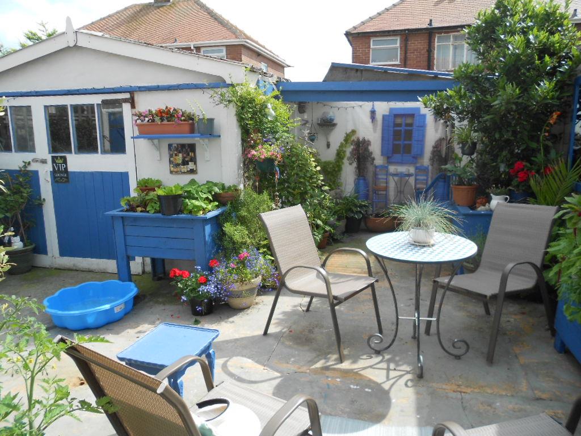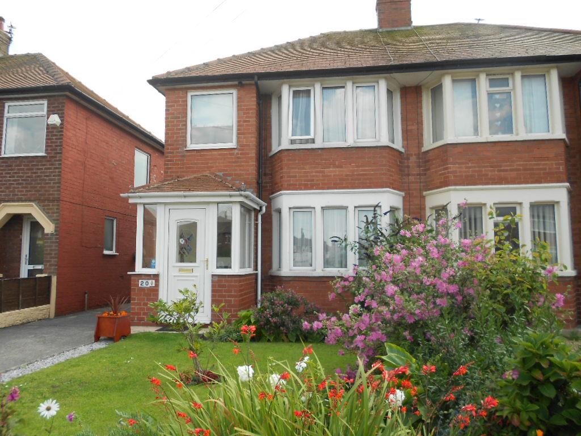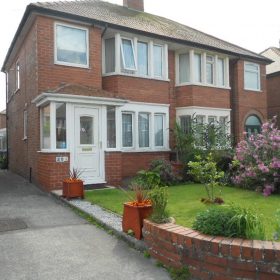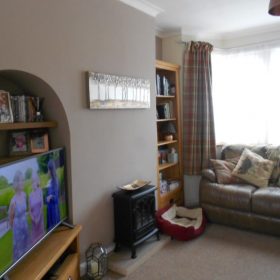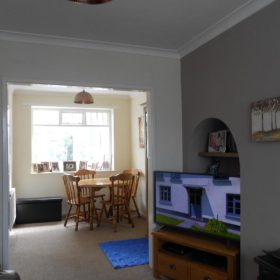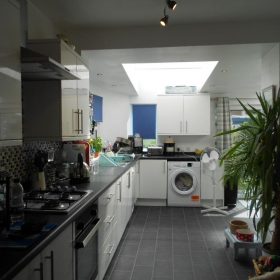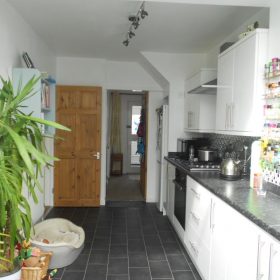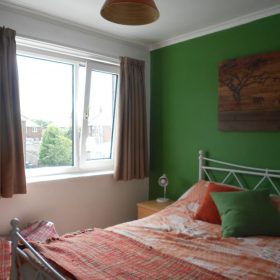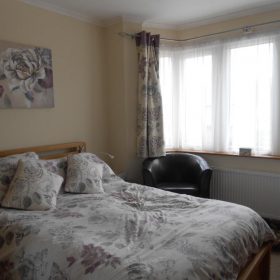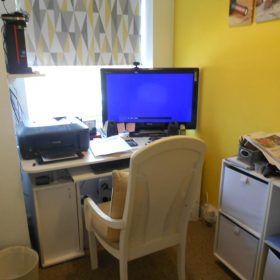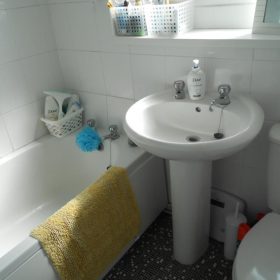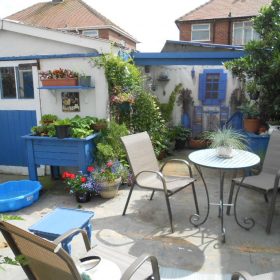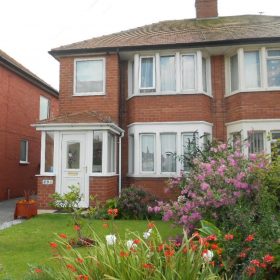Warren Drive, Cleveleys, FY5 3HB
Property Features
- Three Bedroom Semi Detached House
- UPVC Double Glazing, Gas Central Heating
- Gardens / Garage
- To Be Sold Tenanted
- EPC Rating D
Full Details
- Description: TO BE SOLD TENANTED This is a three bedroom semi-detached house situated in a sought after location in Thornton / Cleveleys close to all local amenities, schools, bus routes, transport link. The accommodation briefly comprises of a porch, hallway, lounge, dining room, kitchen, three bedrooms, bathroom. Externally there is an enclosed south facing rear garden with covered area, shared driveway with detached garage set up as workshop and lawned garden area to front. The property also benefits from part double glazing and gas central heating.
Porch: Vestibule.
Hall: Stairs to front, radiator.
Lounge: Approx 12’7 x 10’4 (3.86m x 3.1m) UPVC double glazed window to front, radiator.
Dining Room: Approx 9’5 x 7’9 (2.88m x 2.3m) Hardwood single glazed window to rear, radiator. Open to lounge.
Kitchen: Extension- “L” Shaped Approx 19’0 x 15’10 (5.7m x 4.5m) UPVC double glazed window to side and double glazed sliding doors to rear, range of base and wall units with fitted worktops, integral electric oven and gas hob with extractor over, inset stainless steel sink unit and drainer, plumbed for washing machine and dishwasher, splashback tiles, Perspex ceiling.
Bedroom One: Approx 12’2 x 10’1 (3.2m x 3.07m) UPVC double glazed window to front, radiator.
Bedroom Two: Approx 10’1 x 9’2 (3.07m x 2.8m ) UPVC double glazed window to front, radiator.
Bedroom Three: Approx 8’8 x 5’9 (2.67m x 1.8m) UPVC double glazed window to front, radiator.
Bathroom: Approx 5’9 x 4’10 (1.7m x 1.5m)) UPVC double glazed opaque window to rear, panelled bath with electric shower over, pedestal hand basin, low flush wc, tiled walls, radiator.
Exterior: Enclosed south facing rear garden with covered area, shared driveway with detached garage set up as workshop and lawned garden area to front.
Council Tax Band: Band B..

