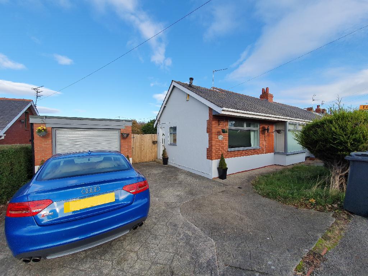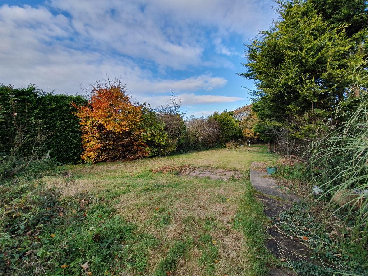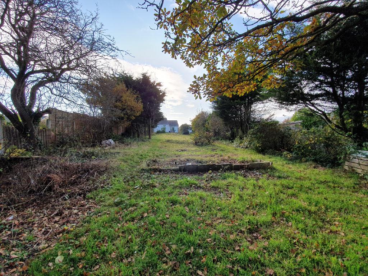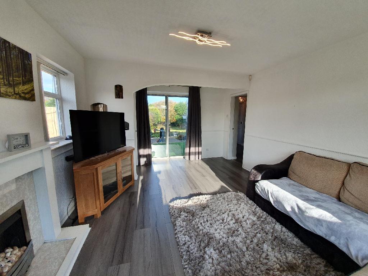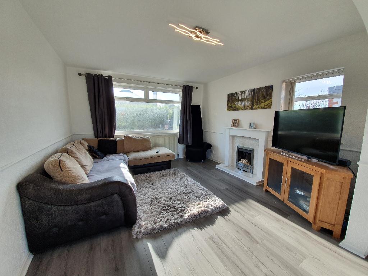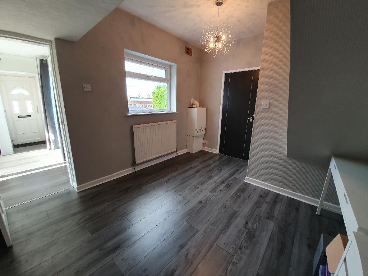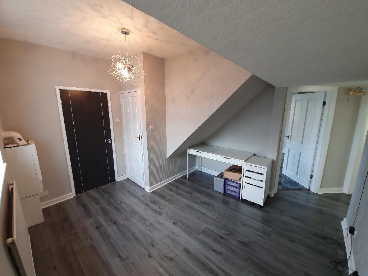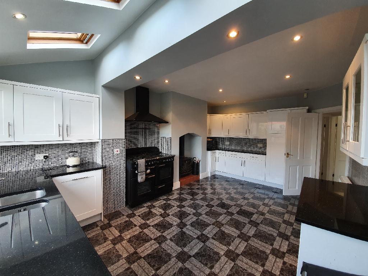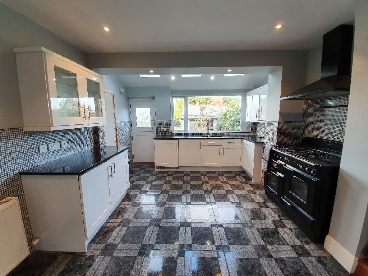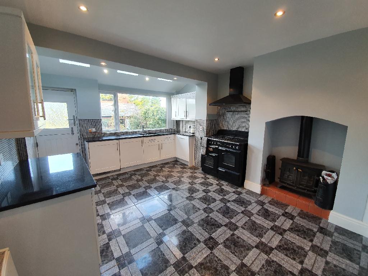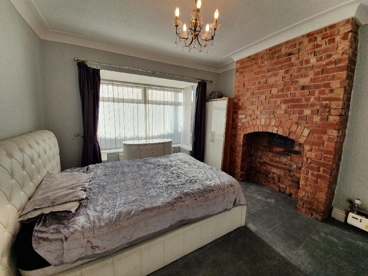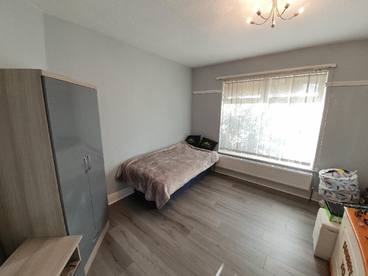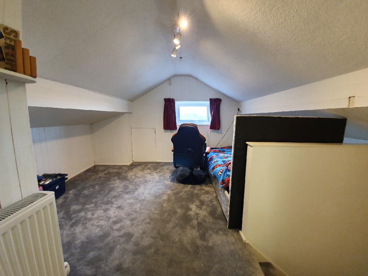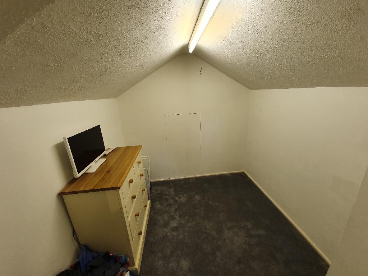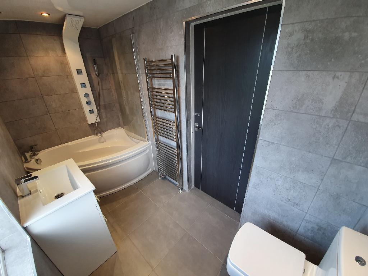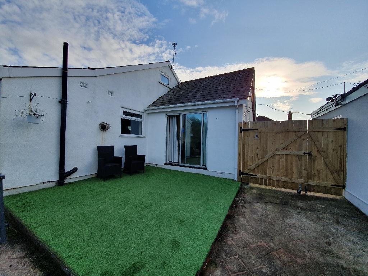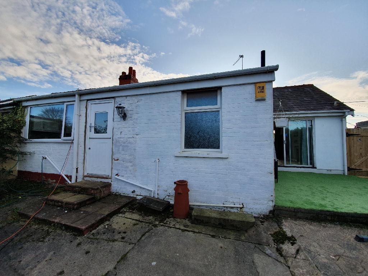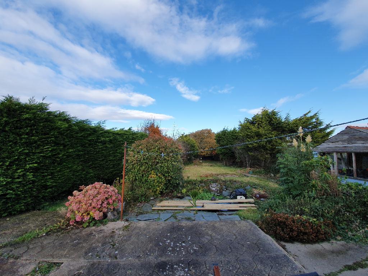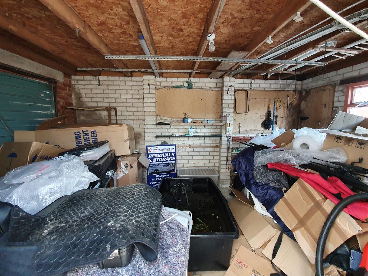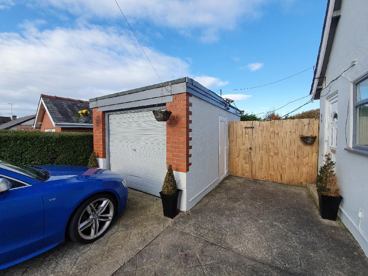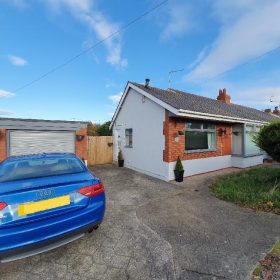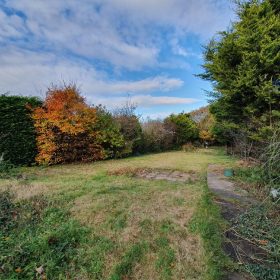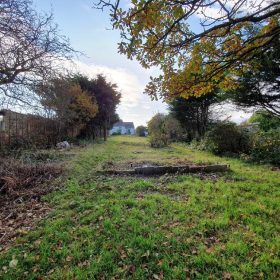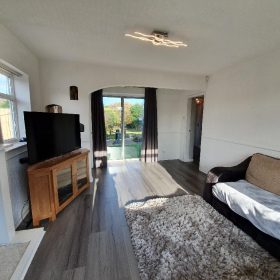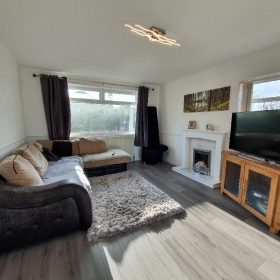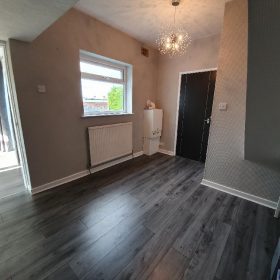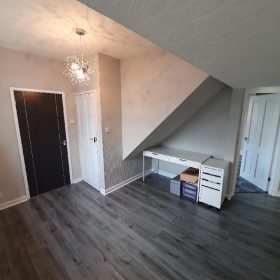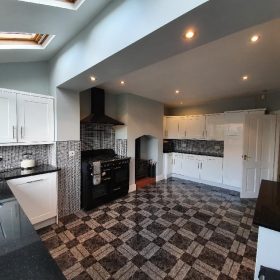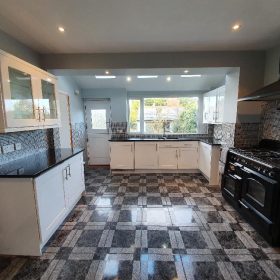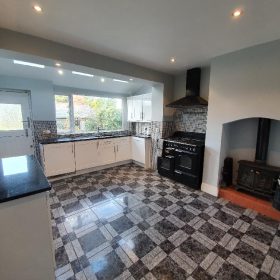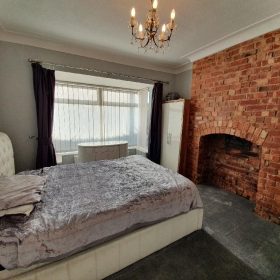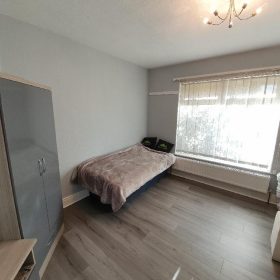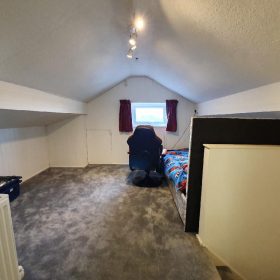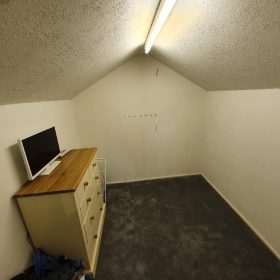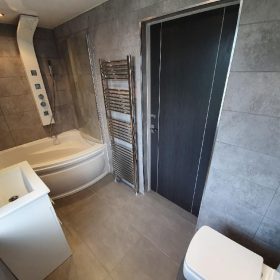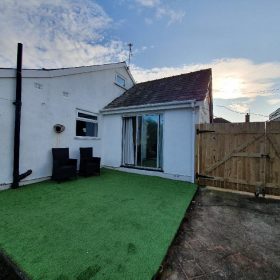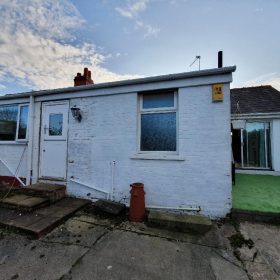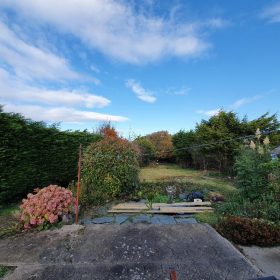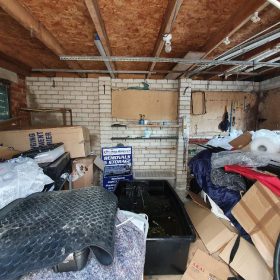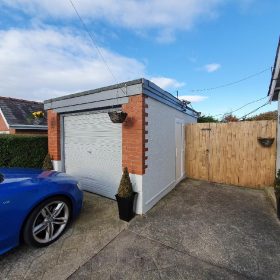Westfield Avenue, Layton, FY3 7LU
Property Features
- Three Bedroom Semi Detached Bungalow
- Gas Central Heated / UPVC Double Glazed
- Two Reception Rooms
- Garage / Parking / 1/3 Acre of Land
- EPC Rating D
Full Details
- *THREE BED DORMER BUNGALOW WITH 1/3 ACRE OF LAND*
Description: Spacious three bedroom semi-detached dormer bungalow situated in a popular yet quiet residential area in Blackpool. The property comes with approximately a 1/3 acre of land to the rear with a number of ideas possible with it. The property benefits from being close to local amenities, transportation links and easy routes to Poulton/Blackpool town centre. The property is deceivingly spacious compromising of an entrance vestibule, generously sized modern lounge, kitchen and four piece bathroom, dining room/area and two double bedrooms. To the first floor is the third double bedroom with a walk in wardrobe of good size. Externally the property boasts approximately a third of an acre of land perfect for outdoor entertainment with driveway parking leading to a detached garage. Gas central heating and double glazing throughout.
Hallway: Approx 3' 3" x 3' 1" (1m x 0.94m) Entrance via UPVC double glazed door. Carpeted throughout.
Lounge: Approx 17' 9" x 11' 10" (5.43m x 3.63m) UPVC double glazed windows to the front and side. Sliding patio door leading out onto the rear garden. Living flame gas fire with a feature surround and hearth. Wood laminate flooring throughout. Pendant light fitting. Double panel radiator. TV aerial point. Telephone point.
Dining Room: Approx 14' 8" x 12' 9" (4.48m x 3.89m) UPVC double glazed window to the side elevation. Wood laminate flooring throughout. Pendant fan light fitting. Single panel radiator. Under stairs storage cupboard.
Kitchen/ Diner: Approx 17' 10" x 13' 0" (5.46m x 3.98m) UPVC double glazed window and three velux windows to the rear elevation. Features a range of eye and base level units with complimentary work surfaces. One and a half stainless steel sink and drainer unit with a chrome mixer tap. Freestanding multi fuel range oven with an integrated overhead extractor canopy. Feature multi fuel log burner fire. Integrated fridge, freezer, washing machine, tumble dryer and dishwasher. Tiled flooring throughout. Spotlights. Double panel radiator.
Bathroom: Approx 11' 3" x 4' 9" (3.44m x 1.45m) UPVC double glazed window to the rear elevation. Features a three piece suite in white comprising of a dual flush WC, vanity hand wash basin and a panelled corner bath with overhead shower unit and glass screen. Fully tiled elevations and flooring throughout. Inset halogen spotlights. Chrome heated towel ladder.
Bedroom One: Approx 15' 1" x 11' 11" (4.61m x 3.64m) UPVC double glazed bay window to the front elevation. Feature open brick chimney breast. Wood laminate flooring throughout. Pendant light fitting. Double panel radiator.
Bedroom Two: Approx 12' 9" x 10' 11" (3.91m x 3.33m) UPVC double glazed window to the front elevation. Features fitted robe storage. Wood laminate flooring throughout. Pendant light fitting. Single panel radiator.
Bedroom Three: Approx 13' 10" x 11' 5" (4.23m x 3.49m) UPVC double glazed window to the side elevation. Carpeted throughout. Ceiling strip light fitting. Double panel radiator.
Walk In Wardrobe Carpeted throughout. Ceiling strip light fitting. Built in eaves storage.
Externally Well maintained low maintenance front garden with driveway parking leading to a single garage. Fully enclosed large laid to lawn rear garden of approximately 1/3 of an acre, brick constructed outbuildings, outbuildings and paved patio areas perfect for outdoor family entertainment. Single detached garage with up and over door, power and lighting.
Council tax Band: Band C..

