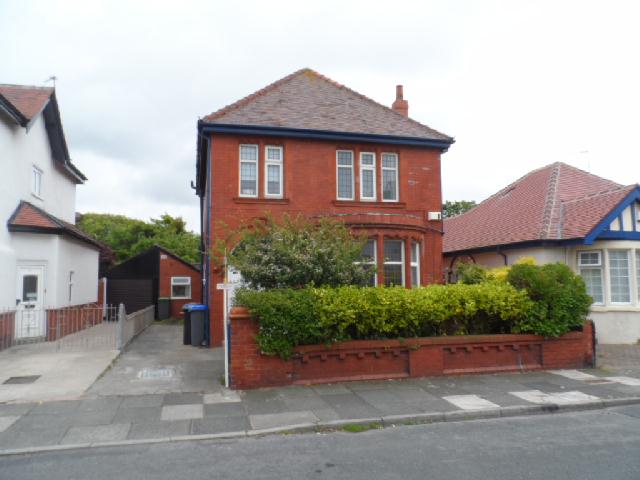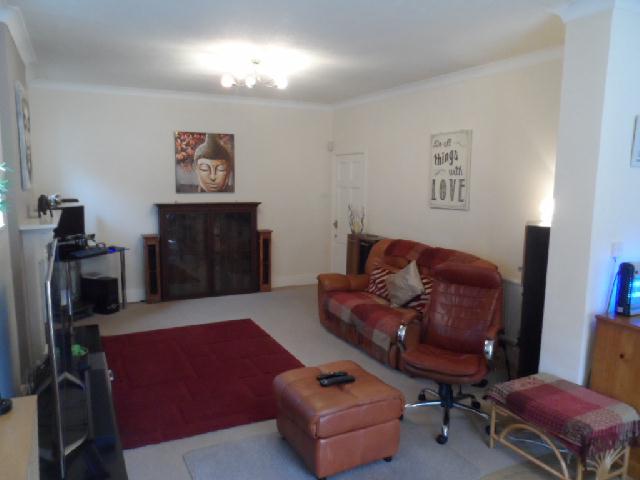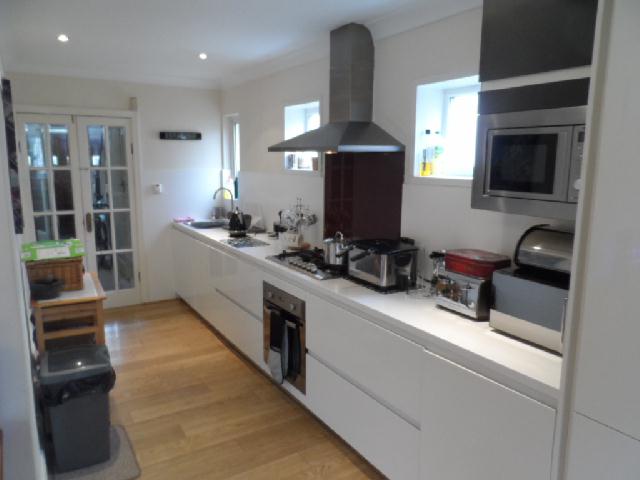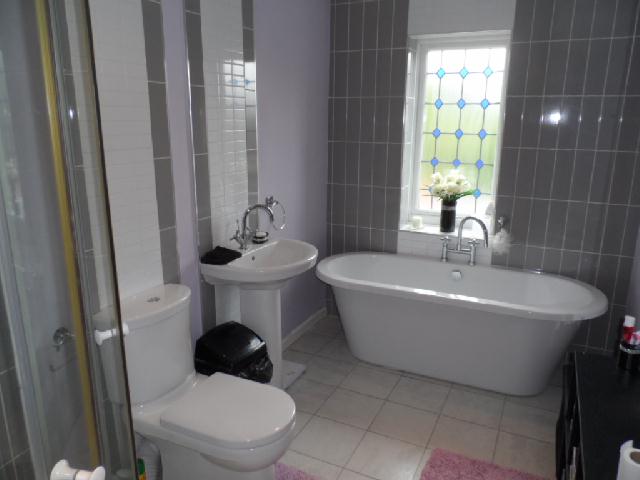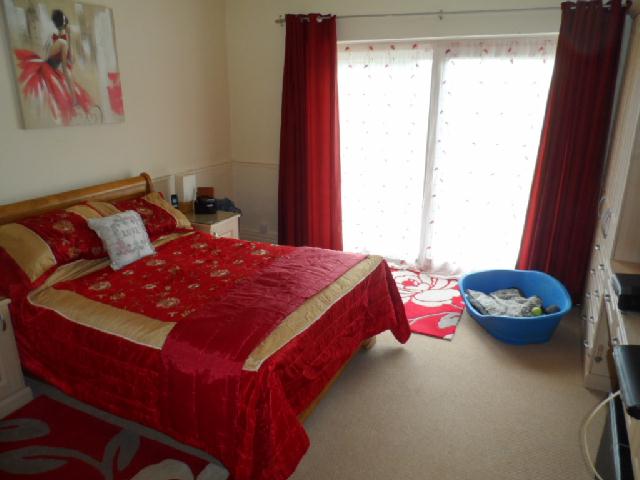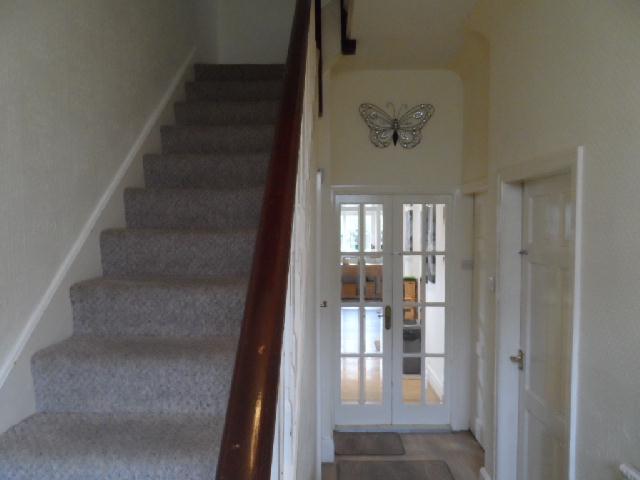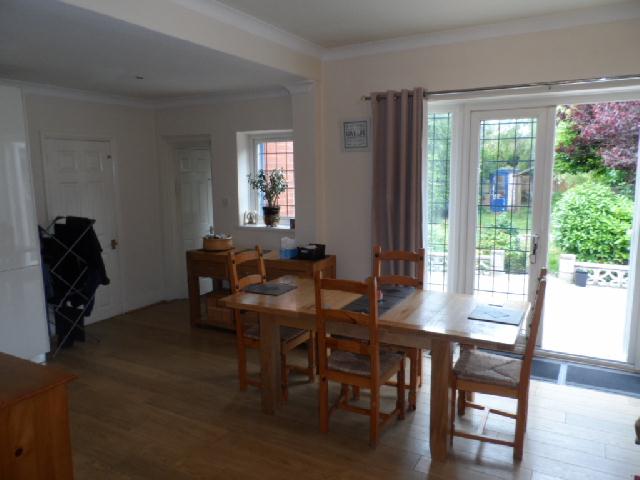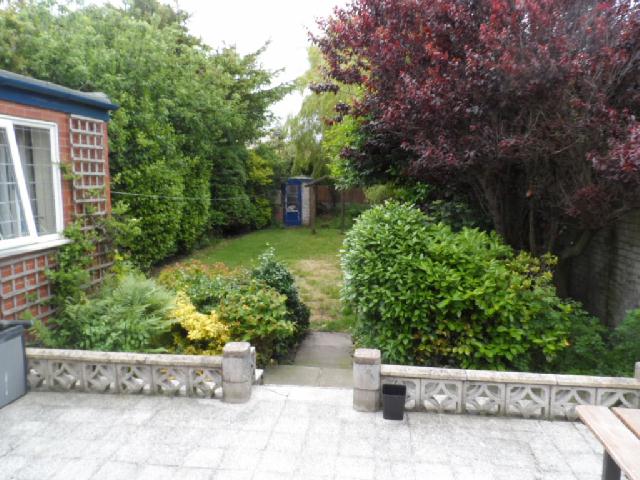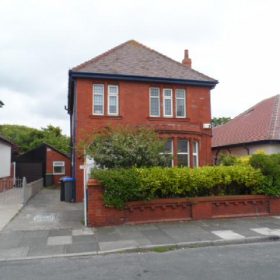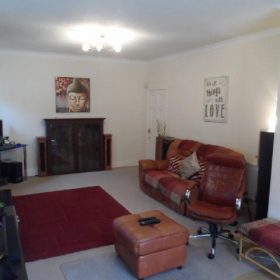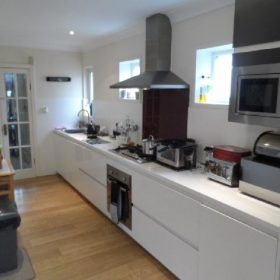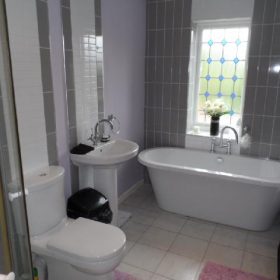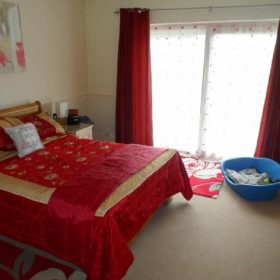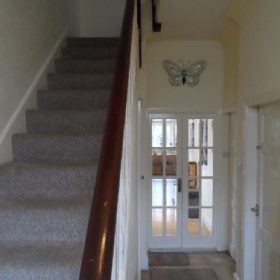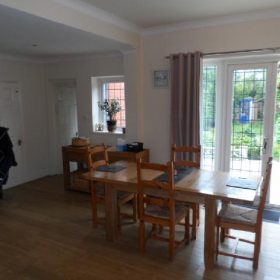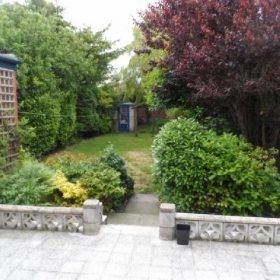Kingston avenue, Blackpool, FY4 2QB
Property Features
- Four Bedroom Detached House
- Two Reception Rooms, EPC F
- UPVC Double Glazed, Gas Central Hea
- Two Weeks Rent Plus Bond Required
- Unfurnished
- Children welcome
- Pets considered
- Sorry no DSS
Full Details
- Porch: Leading into Hallway
Hall: Stairs to front, Boiler under stairs.
Lounge: Approx 17'1'' x 13'4'' UPVC double glazed lead bay window to front, open coal fire with wrought iron fireplace and marble heath, TV point, telephone point, curtains and carpets.
Dining Room: Approx 15'7'' x 11'6'' UPVC double glazed windows to side, coal open fire with wrought iron fireplace with marble surround effect, TV point and telephone point.
Kitchen: Approx 25'5'' x 6'0'' Opaque double glazed windows to side, range of wall and base units, inset stainless steel sink unit, five burner gas hob and integrated electric oven, integrated fridge, freezer and microwave. hardwood flooring.
Bedroom One: Approx 14'9'' x 13'4'' UPVC double glazed lead window to front, radiator and TV Point.
Bedroom Two: Approx 15'6'' x 12'8'' UPVC Double Glazed French doors opening on to roof, radiator, TV Point, telephone point, curtains and carpets, fitted wardrobes and units with dresser.
Bedroom Three: Approx 7'7'' x 6'5'' UPVC double glazed lead windows to front, radiator, carpet and blinds.
Bedroom Four: Approx 10'7'' x 12'0'' UPVC double glazed window to rear, radiator, TV point, telephone point, carpet.
Bathroom: Approx 10'8'' x 6'5'' UPVC stained glass double glazed window to rear, fee-standing bath, low flush w.c. pedestal hand wash basin and mixer tap, corner shower cubicle with thermo shower, spotlights on ceiling, vinyl floor, wall mounted ladder effect radiator.
Downstairs Bathroom: Approx 7'3'' x 6'4'' Panelled bath, with tap attachment with shower overhead, low flush w.c., pedestal hand basin, vinyl flooring.
Exterior: Access via drive, garden with tree and shrub borders, off street parking, large south facing rear garden with paved path.
Council Tax: Band D.
Note: A new boiler, loft and cavity wall insulation have been added since the energy performance report was produced.
Directions: Starting from our office, 274 Church Street, Blackpool. Take Park Road to Palatine Road, Turn right onto Palatine Road. Continue on to Central Drive towards Watson Road. Turn right on to Watson Road. Take a left on to Lytham Road, Turn left on to Kingston Ave, and your destination is on the right.
These particulars are intended only as a guide to prospective tenants to enable them to decide whether to make further enquiries with a view to taking up a tenancy but they are otherwise not intended to be relied upon in any way or for any purpose whatever and accordingly neither their accuracy nor the continued availability of the property in any way guaranteed and they are furnished on the express understanding that neither the agent nor the landlord are to be or become under any liability or claim in respect of their content. In the event of the agents or the landlord supplying any further information or expressing any opinion to a prospective tenant, whether verbal or in writing, such information or expression of opinion must be treated as given on the same basis as these particulars.
An administration fee of £100 incl VAT per property is payable [£30 incl VAT per adult on application in advance]
[Current Broomheads tenants charge is £30.00 incl VAT per property]. - Porch: Leading into Hallway
Hall: Stairs to front, Boiler under stairs.
Lounge: Approx 17'1'' x 13'4'' UPVC double glazed lead bay window to front, open coal fire with wrought iron fireplace and marble heath, TV point, telephone point, curtains and carpets.
Dining Room: Approx 15'7'' x 11'6'' UPVC double glazed windows to side, coal open fire with wrought iron fireplace with marble surround effect, TV point and telephone point.
Kitchen: Approx 25'5'' x 6'0'' Opaque double glazed windows to side, range of wall and base units, inset stainless steel sink unit, five burner gas hob and integrated electric oven, integrated fridge, freezer and microwave. hardwood flooring.
Bedroom One: Approx 14'9'' x 13'4'' UPVC double glazed lead window to front, radiator and TV Point.
Bedroom Two: Approx 15'6'' x 12'8'' UPVC Double Glazed French doors opening on to roof, radiator, TV Point, telephone point, curtains and carpets, fitted wardrobes and units with dresser.
Bedroom Three: Approx 7'7'' x 6'5'' UPVC double glazed lead windows to front, radiator, carpet and blinds.
Bedroom Four: Approx 10'7'' x 12'0'' UPVC double glazed window to rear, radiator, TV point, telephone point, carpet.
Bathroom: Approx 10'8'' x 6'5'' UPVC stained glass double glazed window to rear, fee-standing bath, low flush w.c. pedestal hand wash basin and mixer tap, corner shower cubicle with thermo shower, spotlights on ceiling, vinyl floor, wall mounted ladder effect radiator.
Downstairs Bathroom: Approx 7'3'' x 6'4'' Panelled bath, with tap attachment with shower overhead, low flush w.c., pedestal hand basin, vinyl flooring.
Exterior: Access via drive, garden with tree and shrub borders, off street parking, large south facing rear garden with paved path.
Council Tax: Band D.
Note: A new boiler, loft and cavity wall insulation have been added since the energy performance report was produced.
Directions: Starting from our office, 274 Church Street, Blackpool. Take Park Road to Palatine Road, Turn right onto Palatine Road. Continue on to Central Drive towards Watson Road. Turn right on to Watson Road. Take a left on to Lytham Road, Turn left on to Kingston Ave, and your destination is on the right.
These particulars are intended only as a guide to prospective tenants to enable them to decide whether to make further enquiries with a view to taking up a tenancy but they are otherwise not intended to be relied upon in any way or for any purpose whatever and accordingly neither their accuracy nor the continued availability of the property in any way guaranteed and they are furnished on the express understanding that neither the agent nor the landlord are to be or become under any liability or claim in respect of their content. In the event of the agents or the landlord supplying any further information or expressing any opinion to a prospective tenant, whether verbal or in writing, such information or expression of opinion must be treated as given on the same basis as these particulars.
An administration fee of £100 incl VAT per property is payable [£30 incl VAT per adult on application in advance]
[Current Broomheads tenants charge is £30.00 incl VAT per property]. - Porch: Leading into Hallway
Hall: Stairs to front, Boiler under stairs.
Lounge: Approx 17'1'' x 13'4'' UPVC double glazed lead bay window to front, open coal fire with wrought iron fireplace and marble heath, TV point, telephone point, curtains and carpets.
Dining Room: Approx 15'7'' x 11'6'' UPVC double glazed windows to side, coal open fire with wrought iron fireplace with marble surround effect, TV point and telephone point.
Kitchen: Approx 25'5'' x 6'0'' Opaque double glazed windows to side, range of wall and base units, inset stainless steel sink unit, five burner gas hob and integrated electric oven, integrated fridge, freezer and microwave. hardwood flooring.
Bedroom One: Approx 14'9'' x 13'4'' UPVC double glazed lead window to front, radiator and TV Point.
Bedroom Two: Approx 15'6'' x 12'8'' UPVC Double Glazed French doors opening on to roof, radiator, TV Point, telephone point, curtains and carpets, fitted wardrobes and units with dresser.
Bedroom Three: Approx 7'7'' x 6'5'' UPVC double glazed lead windows to front, radiator, carpet and blinds.
Bedroom Four: Approx 10'7'' x 12'0'' UPVC double glazed window to rear, radiator, TV point, telephone point, carpet.
Bathroom: Approx 10'8'' x 6'5'' UPVC stained glass double glazed window to rear, fee-standing bath, low flush w.c. pedestal hand wash basin and mixer tap, corner shower cubicle with thermo shower, spotlights on ceiling, vinyl floor, wall mounted ladder effect radiator.
Downstairs Bathroom: Approx 7'3'' x 6'4'' Panelled bath, with tap attachment with shower overhead, low flush w.c., pedestal hand basin, vinyl flooring.
Exterior: Access via drive, garden with tree and shrub borders, off street parking, large south facing rear garden with paved path.
Council Tax: Band D.
Note: A new boiler, loft and cavity wall insulation have been added since the energy performance report was produced.
Directions: Starting from our office, 274 Church Street, Blackpool. Take Park Road to Palatine Road, Turn right onto Palatine Road. Continue on to Central Drive towards Watson Road. Turn right on to Watson Road. Take a left on to Lytham Road, Turn left on to Kingston Ave, and your destination is on the right.
These particulars are intended only as a guide to prospective tenants to enable them to decide whether to make further enquiries with a view to taking up a tenancy but they are otherwise not intended to be relied upon in any way or for any purpose whatever and accordingly neither their accuracy nor the continued availability of the property in any way guaranteed and they are furnished on the express understanding that neither the agent nor the landlord are to be or become under any liability or claim in respect of their content. In the event of the agents or the landlord supplying any further information or expressing any opinion to a prospective tenant, whether verbal or in writing, such information or expression of opinion must be treated as given on the same basis as these particulars.
An administration fee of £100 incl VAT per property is payable [£30 incl VAT per adult on application in advance]
[Current Broomheads tenants charge is £30.00 incl VAT per property]. - Porch: Leading into Hallway
Hall: Stairs to front, Boiler under stairs.
Lounge: Approx 17'1'' x 13'4'' UPVC double glazed lead bay window to front, open coal fire with wrought iron fireplace and marble heath, TV point, telephone point, curtains and carpets.
Dining Room: Approx 15'7'' x 11'6'' UPVC double glazed windows to side, coal open fire with wrought iron fireplace with marble surround effect, TV point and telephone point.
Kitchen: Approx 25'5'' x 6'0'' Opaque double glazed windows to side, range of wall and base units, inset stainless steel sink unit, five burner gas hob and integrated electric oven, integrated fridge, freezer and microwave. hardwood flooring.
Bedroom One: Approx 14'9'' x 13'4'' UPVC double glazed lead window to front, radiator and TV Point.
Bedroom Two: Approx 15'6'' x 12'8'' UPVC Double Glazed French doors opening on to roof, radiator, TV Point, telephone point, curtains and carpets, fitted wardrobes and units with dresser.
Bedroom Three: Approx 7'7'' x 6'5'' UPVC double glazed lead windows to front, radiator, carpet and blinds.
Bedroom Four: Approx 10'7'' x 12'0'' UPVC double glazed window to rear, radiator, TV point, telephone point, carpet.
Bathroom: Approx 10'8'' x 6'5'' UPVC stained glass double glazed window to rear, fee-standing bath, low flush w.c. pedestal hand wash basin and mixer tap, corner shower cubicle with thermo shower, spotlights on ceiling, vinyl floor, wall mounted ladder effect radiator.
Downstairs Bathroom: Approx 7'3'' x 6'4'' Panelled bath, with tap attachment with shower overhead, low flush w.c., pedestal hand basin, vinyl flooring.
Exterior: Access via drive, garden with tree and shrub borders, off street parking, large south facing rear garden with paved path.
Council Tax: Band D.
Note: A new boiler, loft and cavity wall insulation have been added since the energy performance report was produced.
Directions: Starting from our office, 274 Church Street, Blackpool. Take Park Road to Palatine Road, Turn right onto Palatine Road. Continue on to Central Drive towards Watson Road. Turn right on to Watson Road. Take a left on to Lytham Road, Turn left on to Kingston Ave, and your destination is on the right.
These particulars are intended only as a guide to prospective tenants to enable them to decide whether to make further enquiries with a view to taking up a tenancy but they are otherwise not intended to be relied upon in any way or for any purpose whatever and accordingly neither their accuracy nor the continued availability of the property in any way guaranteed and they are furnished on the express understanding that neither the agent nor the landlord are to be or become under any liability or claim in respect of their content. In the event of the agents or the landlord supplying any further information or expressing any opinion to a prospective tenant, whether verbal or in writing, such information or expression of opinion must be treated as given on the same basis as these particulars.
An administration fee of £100 incl VAT per property is payable [£30 incl VAT per adult on application in advance]
[Current Broomheads tenants charge is £30.00 incl VAT per property].

