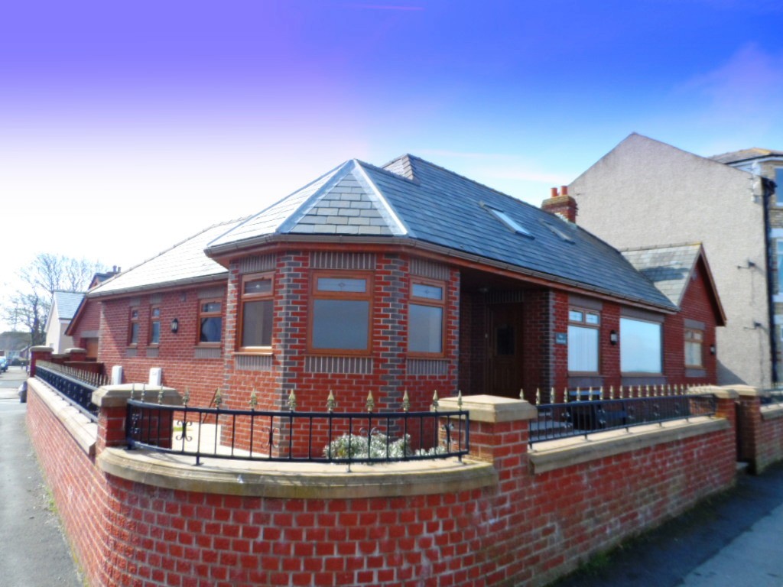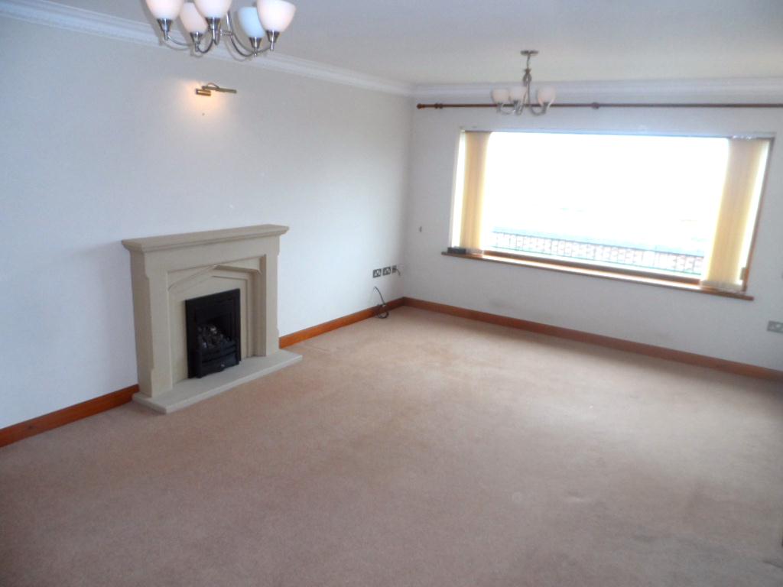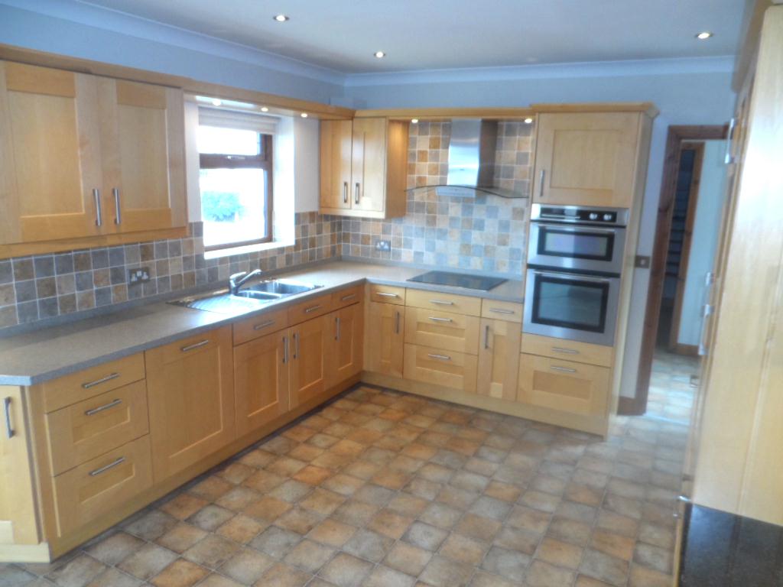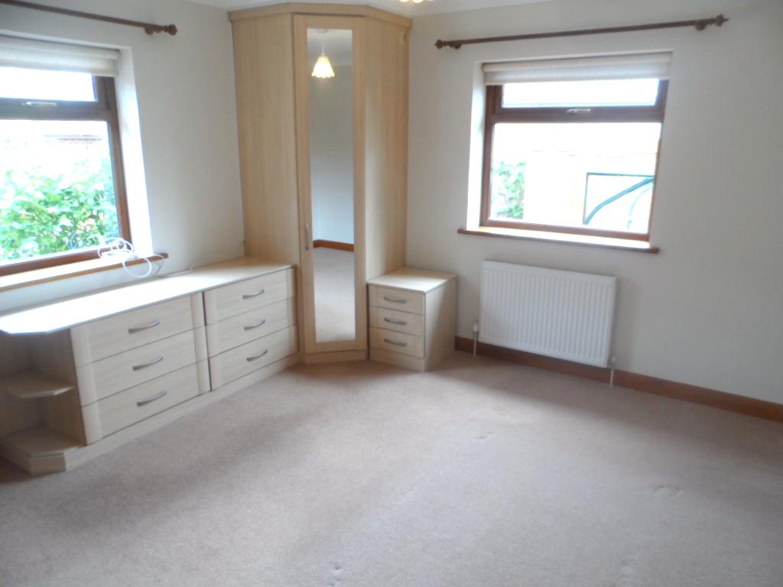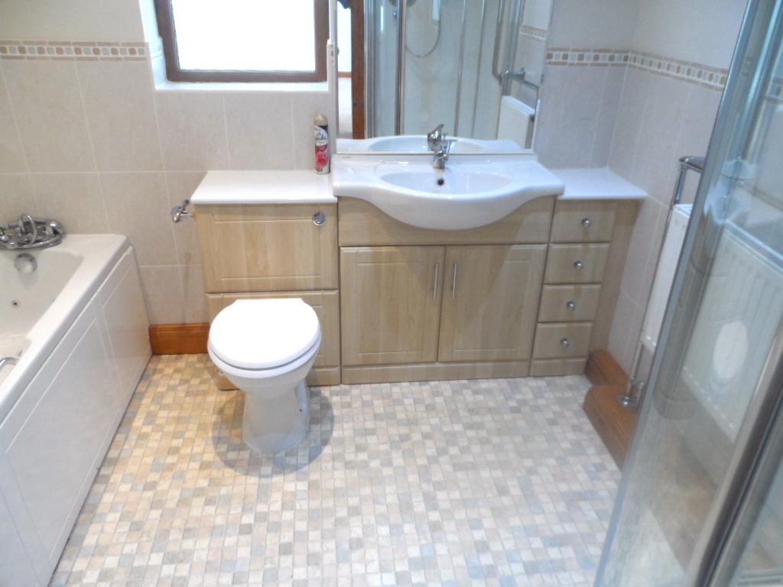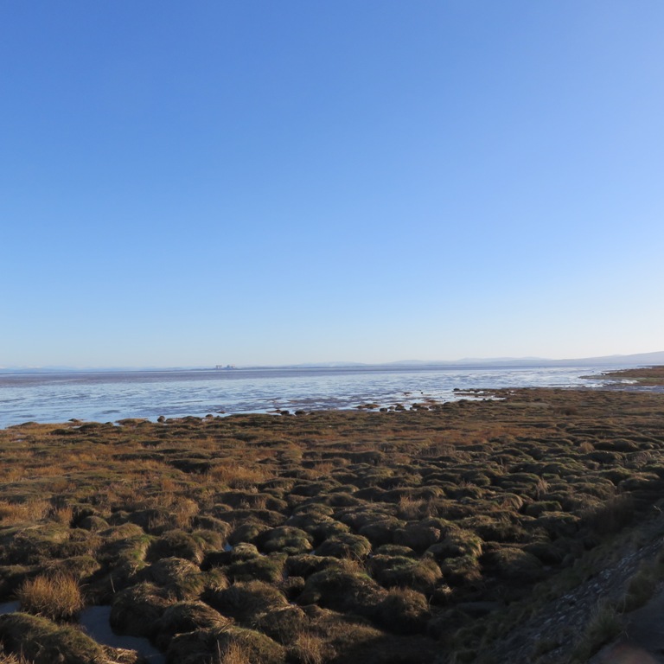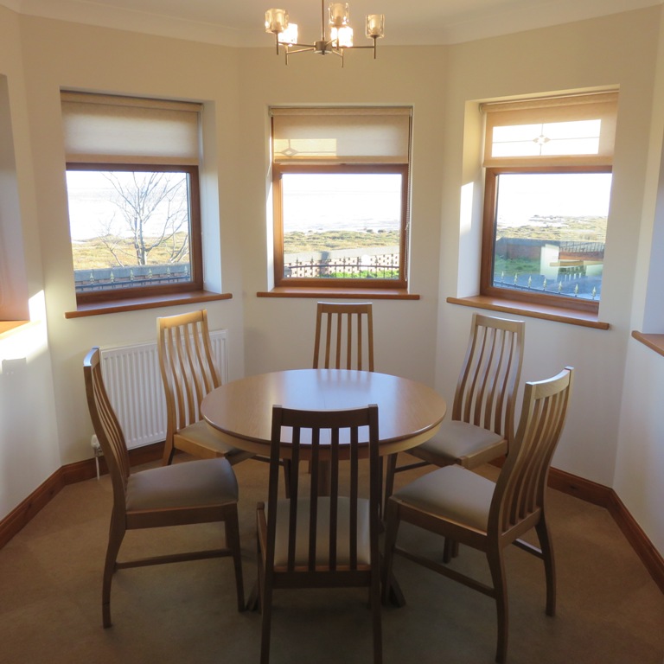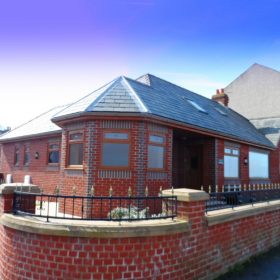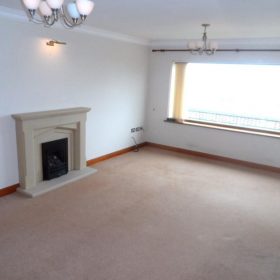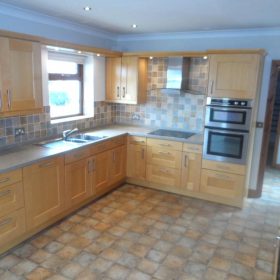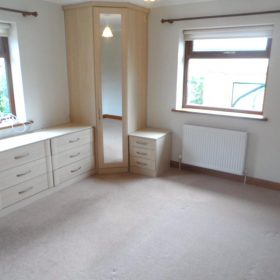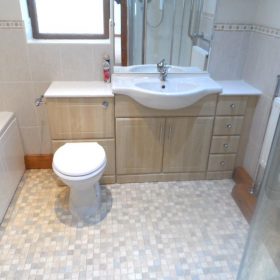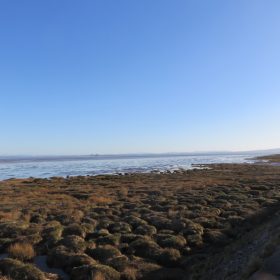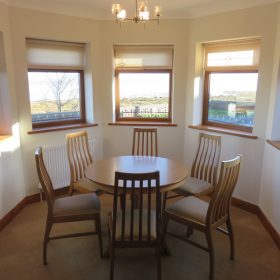New Homestead, Knott End, FY6 0AN
Property Features
- Two Bedroom Detached Bungalow
- Gas Central Heating, UPVC Double Glazed
- Two Reception Rooms, EPC Rating C
- One Months Rent Plus Bond Required
- Unfurnished
- Children considered
- Pets considered
- Sorry no DSS
Full Details
- Description: Broomheads are pleased to offer for rent this two bedroom detached bungalow which is situated on The Promenade in the village of Knott End with outstanding Sea views. The property briefly comprises of; entrance hall, two reception rooms, dining kitchen, en-suite to the master bedroom, family bathroom, gardens and a garage. The property benefits gas central heating and double glazing.
Entrance
Vestibule: Approx 6'2" x 8'7" UPVC double glazed window to the front, UPVC double glazed entrance door, coved ceiling, tiled floor and glazed inner door to;
Dining Room: Approx 15'1" x 8'2" UPVC double glazed window to the rear, loft access, carpet and radiator.
Lounge: Approx 21'6" x 12'9" UPVC double glazed windows to the front, two UPVC double glazed windows to the rear, feature fireplace with inset living flame coal effect gas fire, TV point, wall light points, coved ceiling, UPVC double glazed door leading to the rear garden/patio area and two radiators.
Dining Kitchen: Approx 17'0" x 12'6" UPVC double glazed window to the front, UPVC double glazed window to the side, modern wall and base units worktops over, integral dishwasher, integral fridge, eye level electric oven, electric hob, extractor hood, under cupboard lighting, one and a half bowl stainless steel sink unit, coved ceiling, ceiling spot lamps, dining table and chairs and radiator.
Dining Area: UPVC double glazed windows to the front, coved ceiling, carpet and radiator.
Utility Room: Approx 12'9" x 5'6" UPVC double glazed frosted window to the side, wall and base cupboards with worktops over, plumbed for automatic washing machine, stainless steel sink unit with mixer tap over, extractor fan, splash back tiling, UPVC double glazed door to the rear, radiator and lino flooring.
WC: UPVC double glazed window to the side, low flush WC, wash hand basin, extractor fan, lino flooring and radiator.
Storage Room: UPVC double glazed window to the rear, floor mounted combination boiler and lino flooring radiator.
Inner Hall: UPVC double glazed windows to the rear, coved ceiling, airing cupboard with shelving and radiator.
Bedroom One: Approx 14'6" x 13'8" Two UPVC double glazed windows to the rear, fitted double wardrobe, fitted single wardrobe, coved ceiling, wall light points, carpet and radiator.
En-Suite: UPVC double glazed frosted window to the side, step in shower cubicle with mixer shower, low flush WC, wash hand basin with vanity cupboard under, extractor fan, wall heater, part tiled walls, vanity cupboard, TV point, lino flooring and radiator/heated towel rail.
Bedroom Two: Approx 12'8" x 11'5" UPVC double glazed window to the front, with a blind and curtain pole, four door fitted wardrobe, corner draw unit, wall light points, coved ceiling, radiator and carpet.
Bathroom: Approx 8'6" x 8'8" UPVC double glazed frosted window to the side, Jacuzzi bath with telephone tap over, step in corner shower cubicle with mixer shower, wash hand basin with vanity cupboard under, low flush WC, part tiled walls, wall heater, extractor fan, lino flooring and radiator/ heated towel rail.
Front Garden: Laid to lawn with paved walking to each side, gated access to both sides leading to the rear.
Rear Garden: Paved patio area with canopy giving shading when required, steps down to further garden area with flower shrubs and rose displays, green house, large garden shed and gated access to the rear.
Garage: Approx. 19'7” x 13'5” Electric up and over door, UPVC double glazed window to the side, power and fitted lights also giving secure access to the rear garden.
These particulars are intended only as a guide to prospective tenants to enable them to decide whether to make further enquiries with a view to taking up a tenancy but they are otherwise not intended to be relied upon in any way or for any purpose whatsoever and accordingly neither their accuracy nor the continued availability of the property is in any way guaranteed and they are furnished on the express understanding that neither the agent nor the landlord are to be or become under any liability or claim in respect of their content. In the event of the agents or the landlord supplying any further information or expressing any opinion to a prospective tenant, whether verbal or in writing, such information or expression of opinion must be treated as given on the same basis as these particulars.

