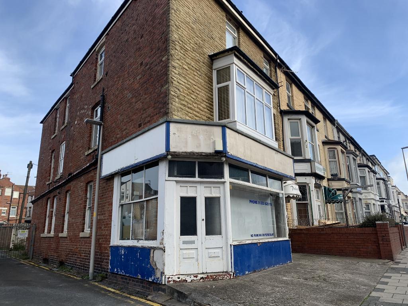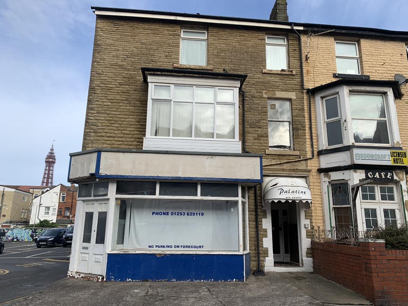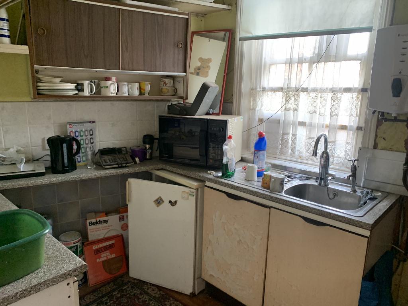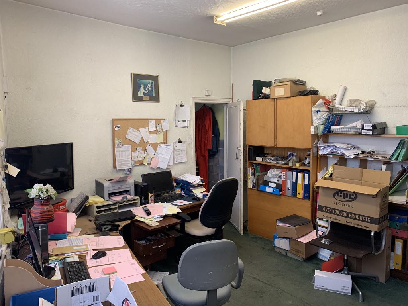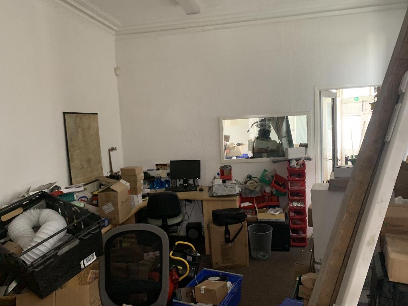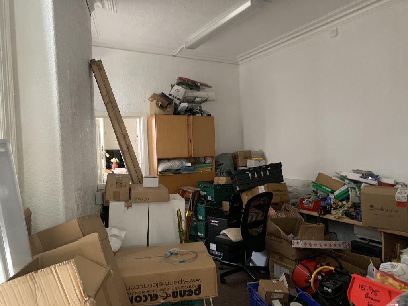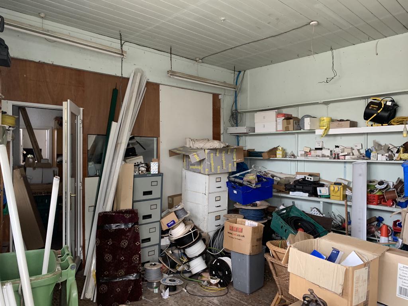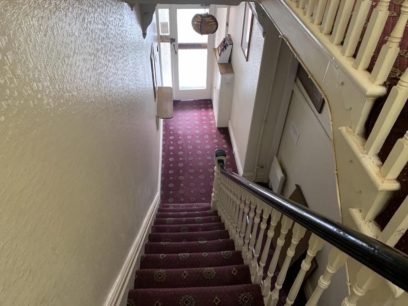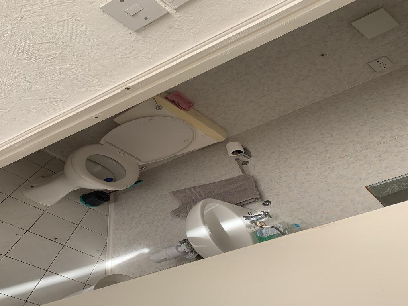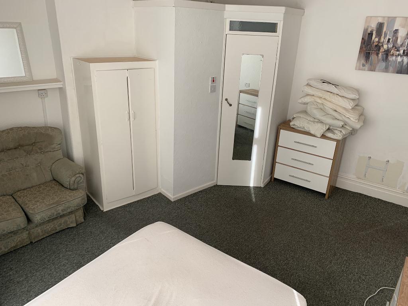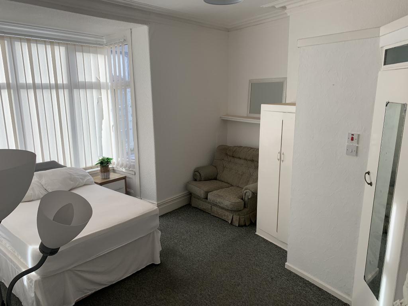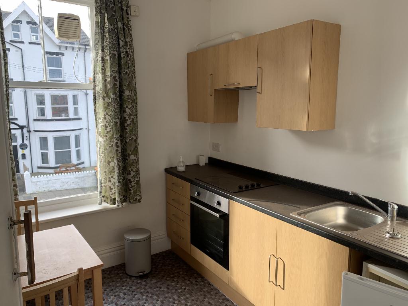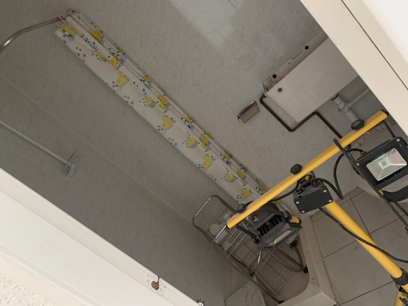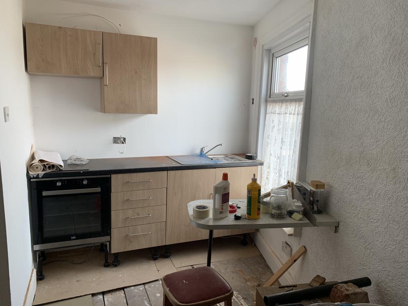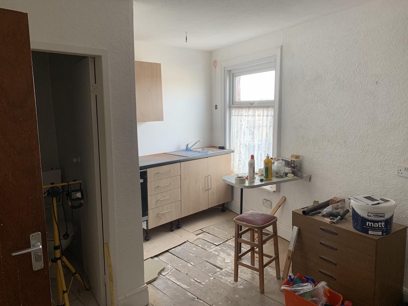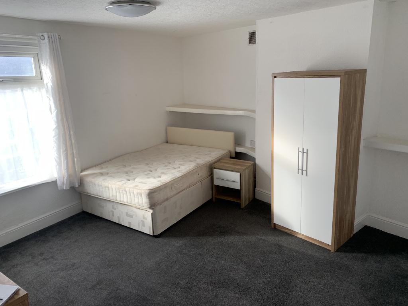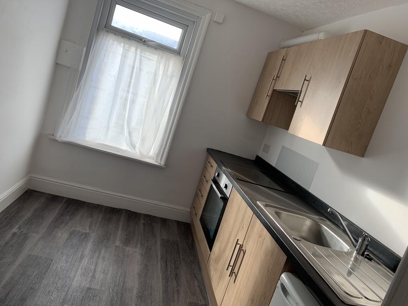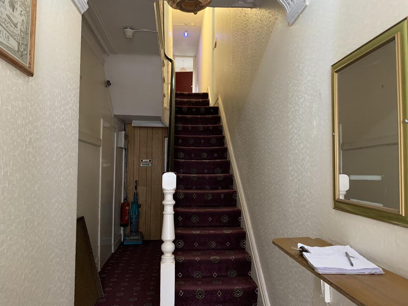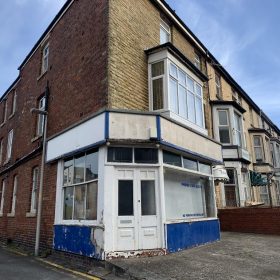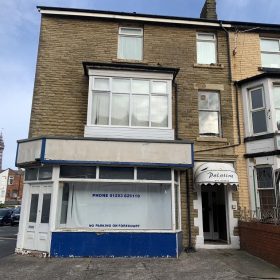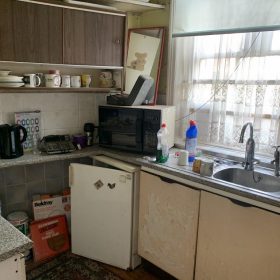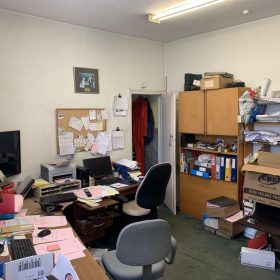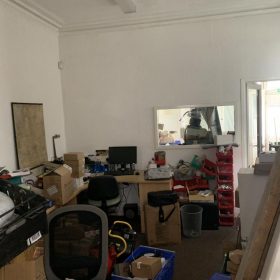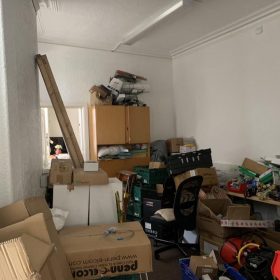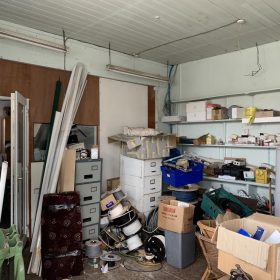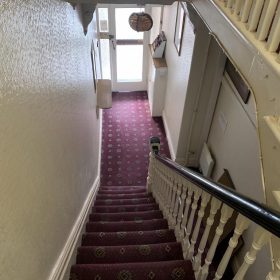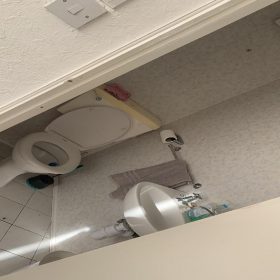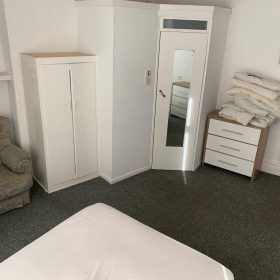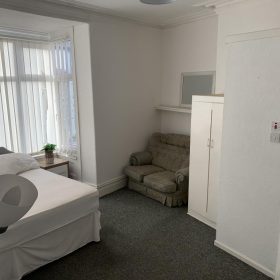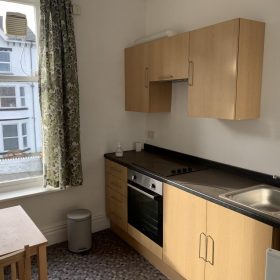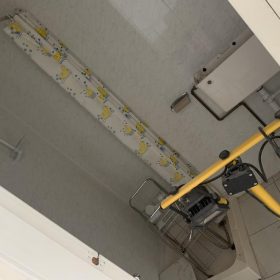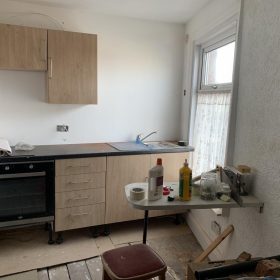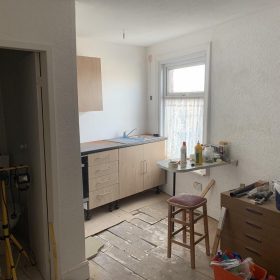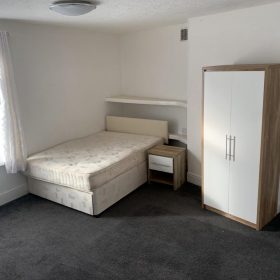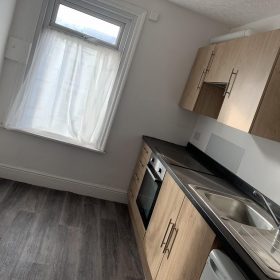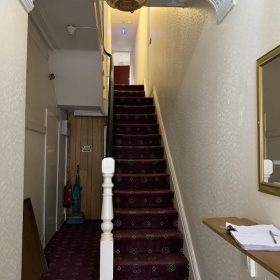Palatine Road, BLACKPOOL, FY1 4BT
Property Features
- EMPTY PREMISES & HOLIDAY FLATS
- 6 FLATS - 5 SELF CONTAINED
- CORNER ASPECT
- REQUIRES UPDATING
- CLOSE TO TOWN CENTRE DEVELOPMENT
Full Details
- 6 HOLIDAY FLATS PLUS EMPTY GROUND FLOOR UNIT - REQUIRING SOME MODERNISATION - CORNER ASPECT - REAR PARKING FOR 1 VEHICLE - SCOPE TO CONVERT GROUND FLOOR EMPTY STPP - FORECOURT.
Located within walking distance of The Promenade, Tower and Town Centre is this imposing corner property arranged as a ground floor empty unit and 6 Holiday Flats above, spread over 2 floors. 5 of the flats are self contained with the remaining apartment having its own facilties.
A mixture of Studio and 1 Bedroom Flats/Flatlets mostly requiring various levels of modernistaion/updating. Additional opportunity exits to introduce flat/living accommodation on the ground floor STPP.
Immediately adjacent to a Public car park.
Quite brilliantly positioned to take advantage of the upcoming £300m Central Indoor Entertainment Park Development. Blackpools biggest single development for more than a century.
GROUND FLOOR - Empty Unit
A corner entrance to a ground floor space which extends appx 580 Sq Ft (54 Sq M). Sub divided into 3 spaces with a kitchen to the rear.
FIRST FLOOR: All Sizes are Approximate.
FLAT 3 - Lounge/Bedroom/En Suite -4.8m x 3.8m - Separate Kitchen - 2.9m x 2.3m
FLAT 2 - Lounge/Bedroom 3.6m x 2.8m - Separate Kitchen Space -1.8m x 1.4m - Separate Shower & W.C 1.6m x 1.4m
FLAT 1 - Lounge/Bedroom 3.3m x 2.2m - Kitchen Sink & Storage 2.6m x 2.2m - Hallway to Sep. Bathroom with Bath & Sink 2.1m x 2.0m - SepW.C
SECOND FLOOR: All sizes are Approximate.
FLAT 6 - Kitchen - 3.1m x 2.3m - Lounge/Bedroom 4.1m x 3.9m - Shower Room - 2.2m x0.93m
FLAT 5 - Lounge/Kitchen/Bedroom - 4.4m x 3.5m - Shower/W.C - 1.5m x 1.5m
FLAT 4 - Sep. Lounge - 3.5m x 2.1m - Sep.Bedroom 4.2m x 2.0m - Sep. kitchen - 2.2m x 2.2m - Shower/W.C 2.0m x 0.8m
SERVICES: Electric Coin Meters , Electric Heating, Water
EXTERIOR:
Front Forecourt - rear Parking for approximately 1 Vehicle
BUSINESS:
No Trading Accts Available.

